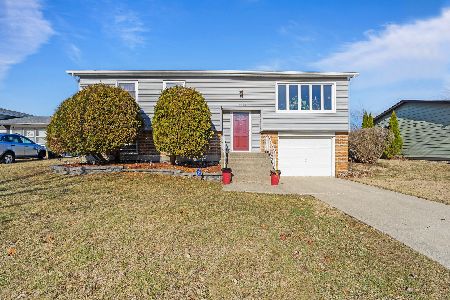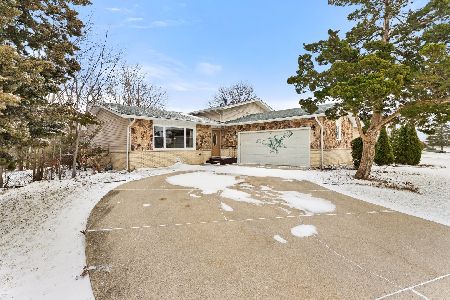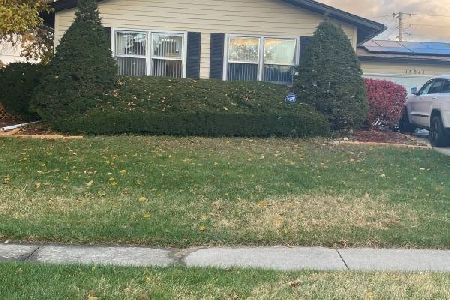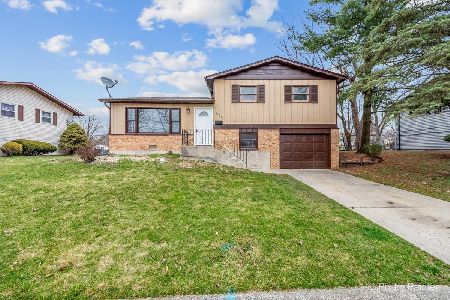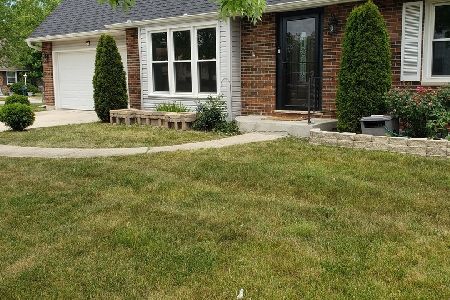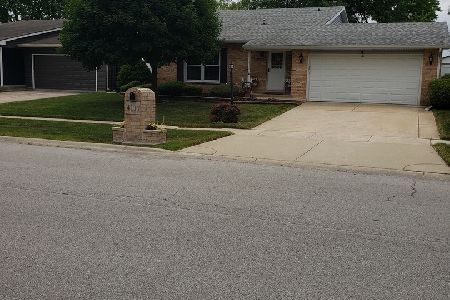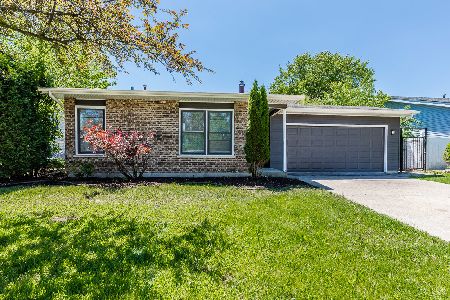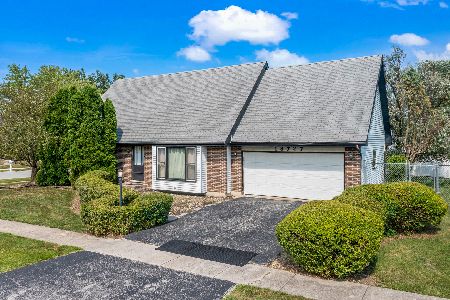4120 187th Place, Country Club Hills, Illinois 60478
$137,000
|
Sold
|
|
| Status: | Closed |
| Sqft: | 1,645 |
| Cost/Sqft: | $85 |
| Beds: | 3 |
| Baths: | 3 |
| Year Built: | 1979 |
| Property Taxes: | $8,210 |
| Days On Market: | 4058 |
| Lot Size: | 0,33 |
Description
Gorgeously Remodeled Cape Cod Features 3 Large Bdrms, 3 Full Baths & Full Fin'd Bsmt w/Rec Rm, Den & Sep Laundry Plus Extra Storage. New Roof, Windows, Furn & A/C, Incredible Hardwood Flrs w/Plush New Carpets in Bdrms, Dining Rm Plus Eat-in Kitchen w/Custom Oak Cabinets, Granite Counters, Breakfast Bar & Room for a Table. High End SS Appliances. Attached 2-1/2 car garage. Huge Fenced 1/3 Ac Corner Lot w/Awesome Deck.
Property Specifics
| Single Family | |
| — | |
| Cape Cod | |
| 1979 | |
| Full | |
| 2 STORY | |
| No | |
| 0.33 |
| Cook | |
| Monarch Place | |
| 0 / Not Applicable | |
| None | |
| Lake Michigan | |
| Public Sewer, Sewer-Storm | |
| 08819589 | |
| 31032070010000 |
Property History
| DATE: | EVENT: | PRICE: | SOURCE: |
|---|---|---|---|
| 13 Nov, 2013 | Sold | $62,679 | MRED MLS |
| 8 Oct, 2013 | Under contract | $60,000 | MRED MLS |
| 28 Jun, 2013 | Listed for sale | $60,000 | MRED MLS |
| 2 Mar, 2015 | Sold | $137,000 | MRED MLS |
| 2 Feb, 2015 | Under contract | $139,500 | MRED MLS |
| 17 Jan, 2015 | Listed for sale | $139,500 | MRED MLS |
| 2 Sep, 2022 | Sold | $240,000 | MRED MLS |
| 9 Jul, 2022 | Under contract | $235,000 | MRED MLS |
| 23 Jun, 2022 | Listed for sale | $235,000 | MRED MLS |
Room Specifics
Total Bedrooms: 3
Bedrooms Above Ground: 3
Bedrooms Below Ground: 0
Dimensions: —
Floor Type: Carpet
Dimensions: —
Floor Type: Carpet
Full Bathrooms: 3
Bathroom Amenities: Soaking Tub
Bathroom in Basement: 1
Rooms: Den,Deck,Eating Area,Walk In Closet
Basement Description: Partially Finished
Other Specifics
| 2 | |
| Concrete Perimeter | |
| Concrete | |
| Deck, Storms/Screens | |
| Corner Lot,Fenced Yard | |
| 172X81 | |
| — | |
| None | |
| Hardwood Floors, First Floor Bedroom, First Floor Full Bath | |
| Range, Microwave, Dishwasher, High End Refrigerator, Washer, Dryer, Stainless Steel Appliance(s) | |
| Not in DB | |
| Sidewalks, Street Lights, Street Paved | |
| — | |
| — | |
| — |
Tax History
| Year | Property Taxes |
|---|---|
| 2013 | $7,622 |
| 2015 | $8,210 |
| 2022 | $6,306 |
Contact Agent
Nearby Similar Homes
Nearby Sold Comparables
Contact Agent
Listing Provided By
A W Houston Realty PC

