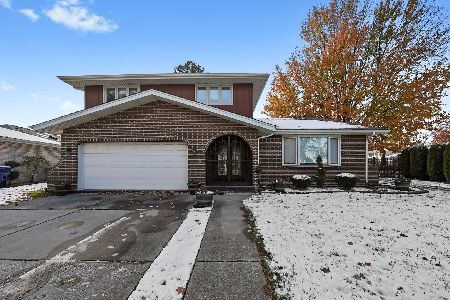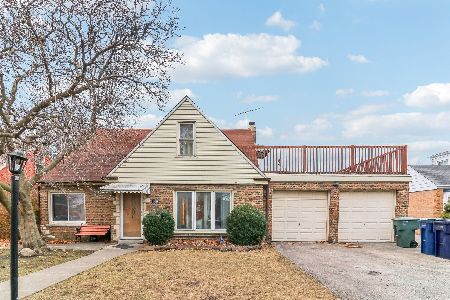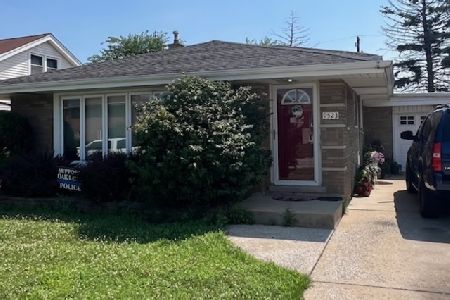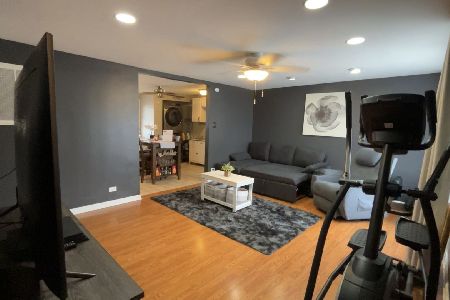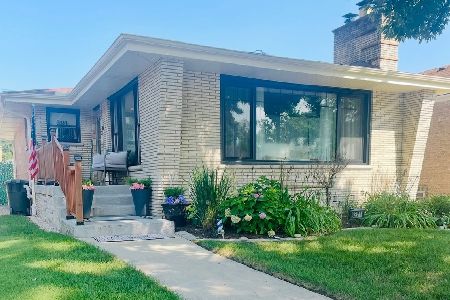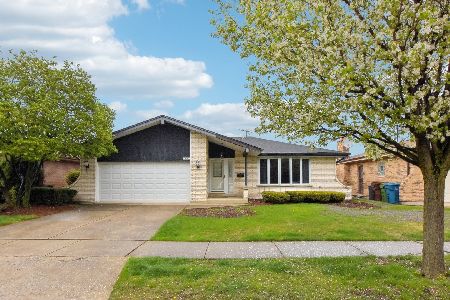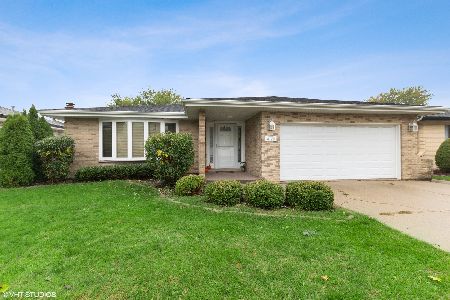4120 93rd Place, Oak Lawn, Illinois 60453
$337,500
|
Sold
|
|
| Status: | Closed |
| Sqft: | 1,867 |
| Cost/Sqft: | $187 |
| Beds: | 3 |
| Baths: | 3 |
| Year Built: | 1983 |
| Property Taxes: | $9,008 |
| Days On Market: | 1681 |
| Lot Size: | 0,16 |
Description
"Serene Suburban living with a city feel. Enjoy this newly remodeled 3 bed 2.5 bath 3 step ranch situated in the exclusive Crawford Gardens subdivision of Oaklawn. Entertain in an L-shaped living/dining area, or use the open concept eat-in kit/family area. Features new mahogany hardwood floors, custom cherrywood kitchen complete with high-end Electrolux stainless steel appliances, touch faucet, stone gas fireplace, finished basement, laundry area crawl space storage, and a 2 car heated garage. Master has ensuite and lots of closet space. Control your garage and thermostat with the ready-installed security system and cameras. Enjoy the large enclosed backyard or the huge park across the street in this quiet suburban community that is 1 block from restaurants, Target, Jewel, Home depot, Amazon store, and so much more. 4 Blocks from Christ Advocate hospital and minutes from coveted private schools. Enjoy the perfect location 5 minutes from Metra station or 15 minutes to Midway airport. Kids will love the amazing park district pool and Ice arena 5 blocks away."
Property Specifics
| Single Family | |
| — | |
| Step Ranch | |
| 1983 | |
| Full | |
| — | |
| No | |
| 0.16 |
| Cook | |
| — | |
| 0 / Not Applicable | |
| None | |
| Lake Michigan | |
| Public Sewer | |
| 11120866 | |
| 24034090260000 |
Property History
| DATE: | EVENT: | PRICE: | SOURCE: |
|---|---|---|---|
| 6 Nov, 2015 | Sold | $235,000 | MRED MLS |
| 19 Oct, 2015 | Under contract | $244,500 | MRED MLS |
| — | Last price change | $249,500 | MRED MLS |
| 17 Sep, 2015 | Listed for sale | $249,500 | MRED MLS |
| 26 Nov, 2021 | Sold | $337,500 | MRED MLS |
| 27 Sep, 2021 | Under contract | $349,000 | MRED MLS |
| — | Last price change | $369,000 | MRED MLS |
| 10 Jun, 2021 | Listed for sale | $379,000 | MRED MLS |
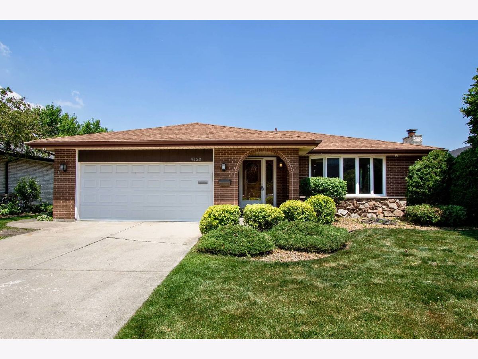
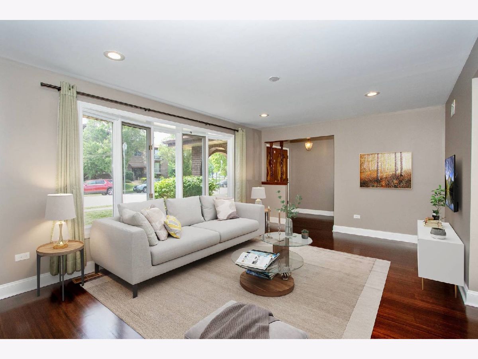
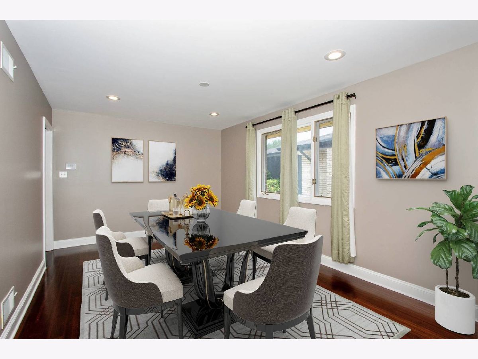
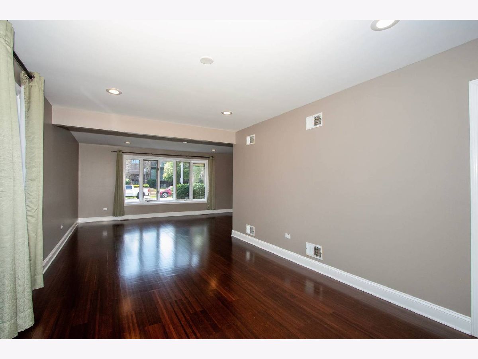
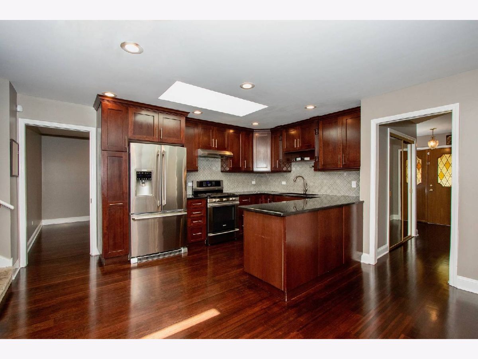
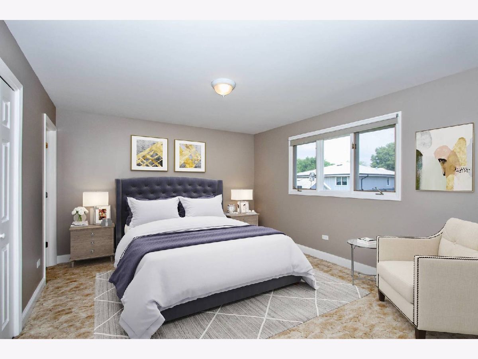
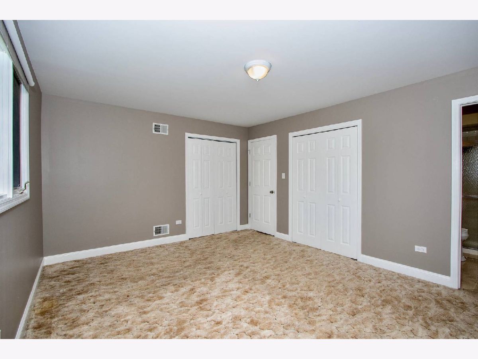
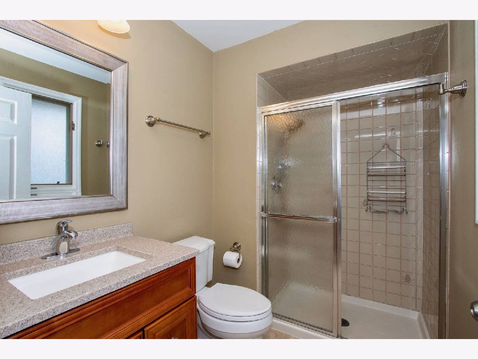
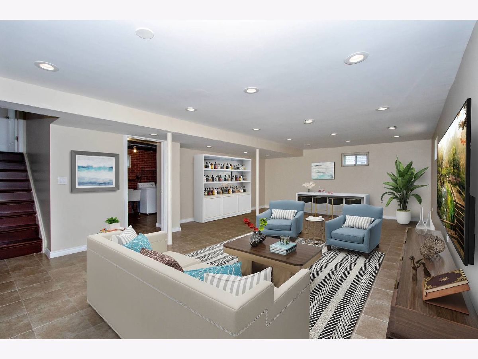
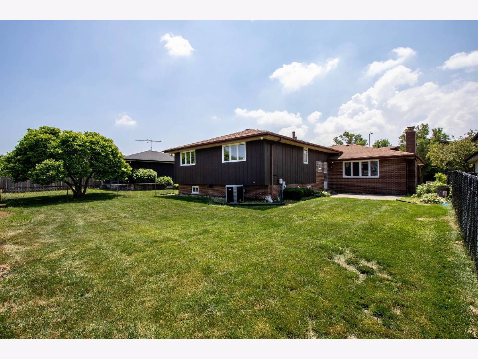
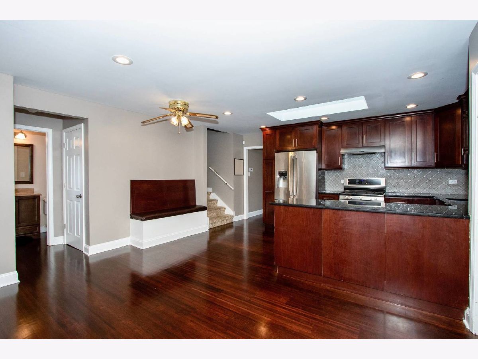
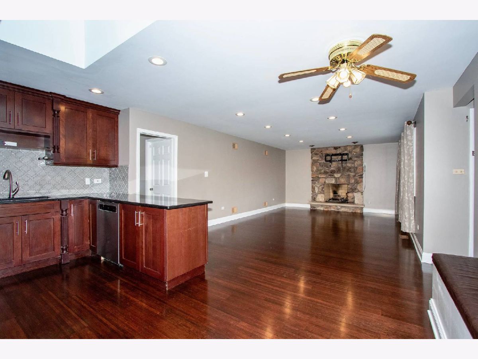
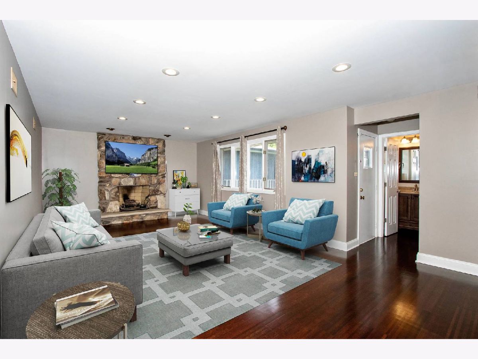
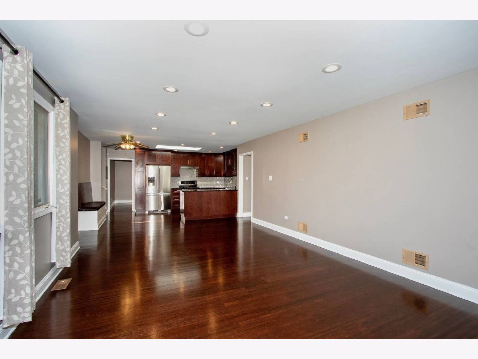
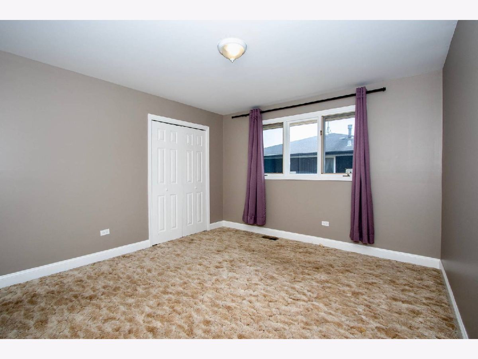
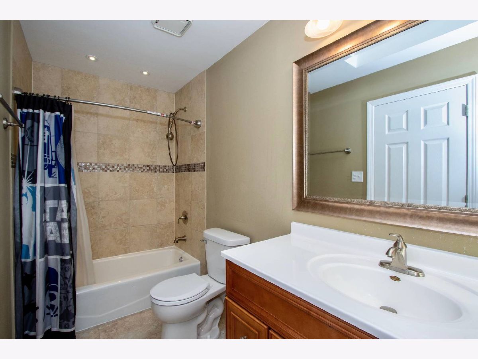
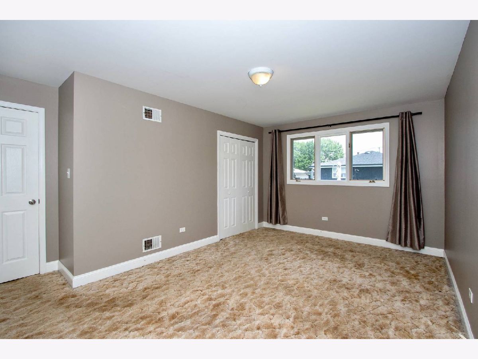
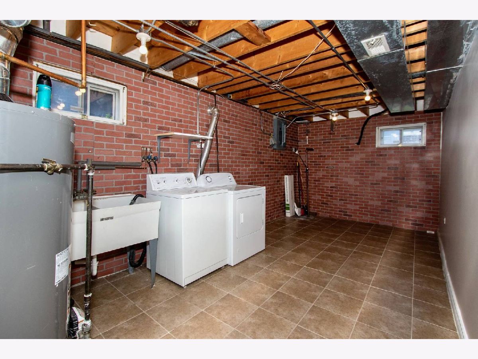
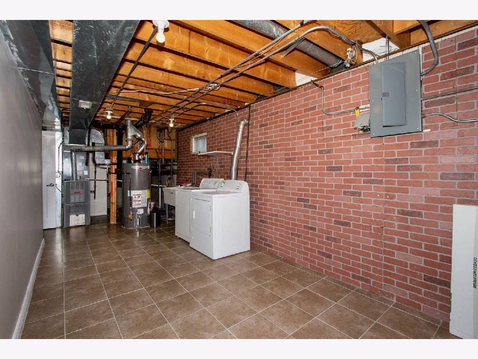
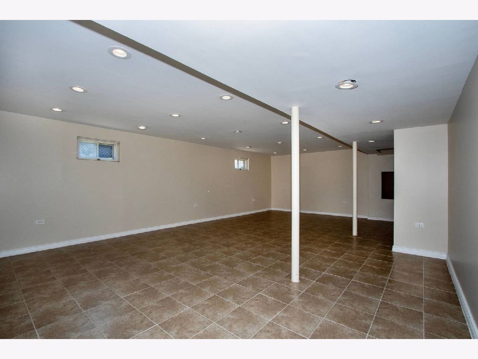
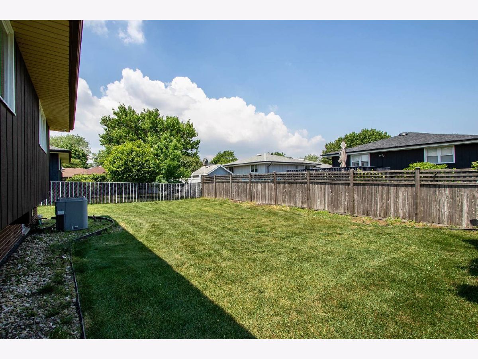
Room Specifics
Total Bedrooms: 3
Bedrooms Above Ground: 3
Bedrooms Below Ground: 0
Dimensions: —
Floor Type: Carpet
Dimensions: —
Floor Type: Carpet
Full Bathrooms: 3
Bathroom Amenities: —
Bathroom in Basement: 0
Rooms: No additional rooms
Basement Description: Finished
Other Specifics
| 2 | |
| Concrete Perimeter | |
| Concrete | |
| Patio, Storms/Screens | |
| — | |
| 57 X 125 | |
| Unfinished | |
| Full | |
| Skylight(s) | |
| Range, Microwave, Dishwasher, Refrigerator | |
| Not in DB | |
| Curbs, Sidewalks, Street Lights, Street Paved | |
| — | |
| — | |
| Wood Burning, Gas Log |
Tax History
| Year | Property Taxes |
|---|---|
| 2015 | $5,153 |
| 2021 | $9,008 |
Contact Agent
Nearby Similar Homes
Nearby Sold Comparables
Contact Agent
Listing Provided By
Ford Desired Real Estate LLC

