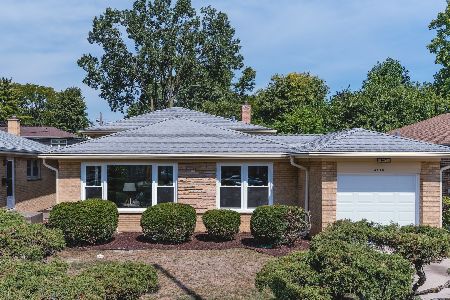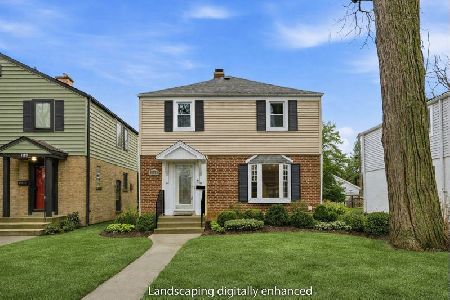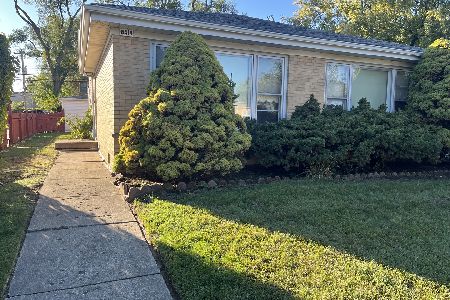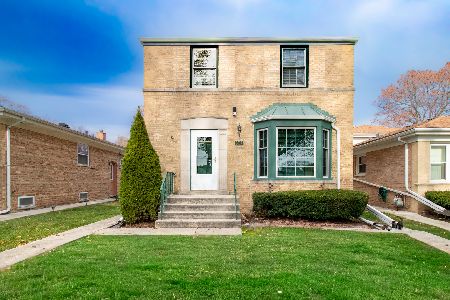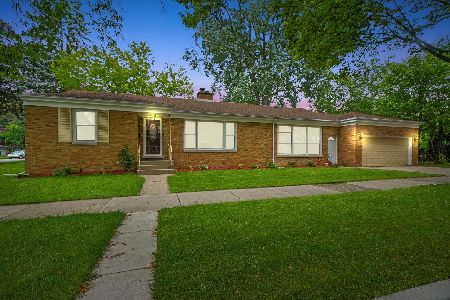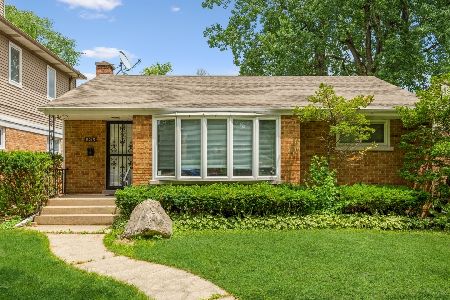4120 Cleveland Street, Skokie, Illinois 60076
$325,000
|
Sold
|
|
| Status: | Closed |
| Sqft: | 1,489 |
| Cost/Sqft: | $215 |
| Beds: | 3 |
| Baths: | 3 |
| Year Built: | 1955 |
| Property Taxes: | $9,545 |
| Days On Market: | 2567 |
| Lot Size: | 0,15 |
Description
Ask for our 3D Matterport virtual tour. Large 3 bed/3 bath ranch house in a great Skokie location. This all brick house is located on a large corner lot. Spacious living room with a fireplace and hardwood floors. Kitchen features granite countertops and Stainless Steel appliances. Large dining area with brand new carpet. Attached 2 car garage. 3 bedrooms on the main floor with hardwood floors. Finished basement features an additional bedroom with a full bathroom and family room. Lots of storage. Close to Sam's club, Walmart, 24-hours Walgreen, grocery stores, Skokie downtown, banks, library, yellow station etc. Desirable school district.
Property Specifics
| Single Family | |
| — | |
| Ranch | |
| 1955 | |
| Full | |
| — | |
| No | |
| 0.15 |
| Cook | |
| — | |
| 0 / Not Applicable | |
| None | |
| Lake Michigan | |
| Public Sewer | |
| 10162433 | |
| 10224130480000 |
Nearby Schools
| NAME: | DISTRICT: | DISTANCE: | |
|---|---|---|---|
|
Grade School
John Middleton Elementary School |
73.5 | — | |
|
Middle School
Oliver Mccracken Middle School |
73.5 | Not in DB | |
|
High School
Niles North High School |
219 | Not in DB | |
Property History
| DATE: | EVENT: | PRICE: | SOURCE: |
|---|---|---|---|
| 26 Sep, 2014 | Sold | $285,000 | MRED MLS |
| 13 Aug, 2014 | Under contract | $299,900 | MRED MLS |
| — | Last price change | $309,000 | MRED MLS |
| 25 Jul, 2014 | Listed for sale | $309,000 | MRED MLS |
| 11 Feb, 2019 | Sold | $325,000 | MRED MLS |
| 7 Jan, 2019 | Under contract | $319,900 | MRED MLS |
| 2 Jan, 2019 | Listed for sale | $319,900 | MRED MLS |
| 11 Oct, 2023 | Sold | $475,100 | MRED MLS |
| 24 Aug, 2023 | Under contract | $464,999 | MRED MLS |
| 11 Aug, 2023 | Listed for sale | $464,999 | MRED MLS |
Room Specifics
Total Bedrooms: 4
Bedrooms Above Ground: 3
Bedrooms Below Ground: 1
Dimensions: —
Floor Type: Hardwood
Dimensions: —
Floor Type: Hardwood
Dimensions: —
Floor Type: Ceramic Tile
Full Bathrooms: 3
Bathroom Amenities: —
Bathroom in Basement: 1
Rooms: Mud Room,Office,Recreation Room
Basement Description: Finished
Other Specifics
| 2 | |
| Concrete Perimeter | |
| Concrete | |
| — | |
| — | |
| 123' X 54' | |
| — | |
| Full | |
| Hardwood Floors | |
| Range, Dishwasher, Refrigerator, Washer, Dryer, Stainless Steel Appliance(s) | |
| Not in DB | |
| Sidewalks, Street Lights, Street Paved | |
| — | |
| — | |
| Wood Burning |
Tax History
| Year | Property Taxes |
|---|---|
| 2014 | $8,739 |
| 2019 | $9,545 |
| 2023 | $7,809 |
Contact Agent
Nearby Similar Homes
Nearby Sold Comparables
Contact Agent
Listing Provided By
Baird & Warner


