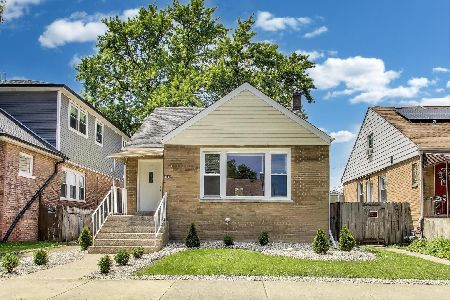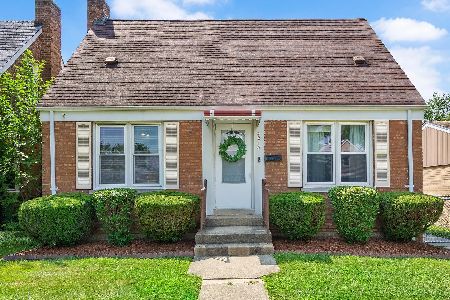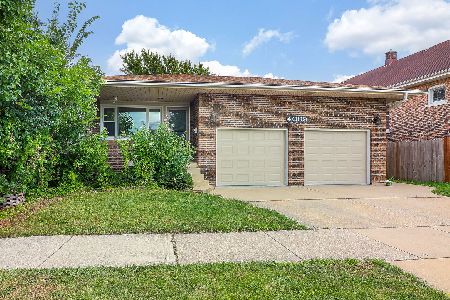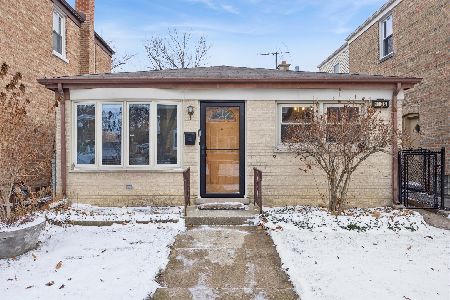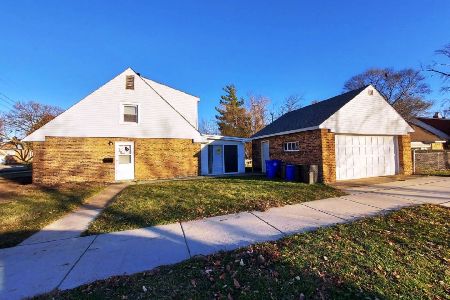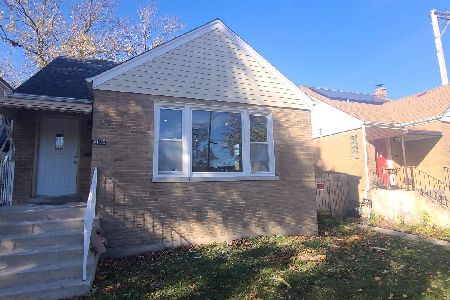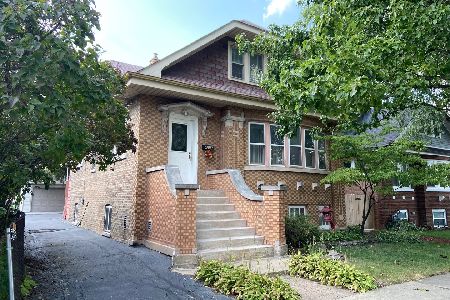4120 Prairie Avenue, Brookfield, Illinois 60513
$460,000
|
Sold
|
|
| Status: | Closed |
| Sqft: | 3,700 |
| Cost/Sqft: | $126 |
| Beds: | 4 |
| Baths: | 3 |
| Year Built: | 1927 |
| Property Taxes: | $7,285 |
| Days On Market: | 1928 |
| Lot Size: | 0,11 |
Description
Check out this completely rehabbed 4-bed 3-bath home in the award-winning Lyons Township high school district. Steps from the Metra station. Highlights include a bright, spacious and open floor plan on the main level which includes a living room, dining room, and kitchen featuring an island/breakfast bar, quartz countertops and stainless steel appliances. There's also a great family room with access to the back deck and a 1st-floor bedroom/office and full bathroom. Upstairs you'll find a luxurious suite with a walk-in closet and a private bathroom featuring a stand-up shower and a double sink vanity. The second level also offers 2 additional spacious bedrooms and a comfortable carpeted loft area. The full finished basement offers an incredible amount of additional living space. It features a bar, recreation room, utility room, and a bonus room with access to the exterior. Large deck and 3 car garage. Schedule your showing today!
Property Specifics
| Single Family | |
| — | |
| Bungalow | |
| 1927 | |
| Full | |
| — | |
| No | |
| 0.11 |
| Cook | |
| — | |
| 0 / Not Applicable | |
| None | |
| Lake Michigan | |
| Public Sewer | |
| 10888473 | |
| 18032200310000 |
Nearby Schools
| NAME: | DISTRICT: | DISTANCE: | |
|---|---|---|---|
|
Grade School
Lincoln Elementary School |
103 | — | |
|
Middle School
Washington Middle School |
103 | Not in DB | |
|
High School
Lyons Twp High School |
204 | Not in DB | |
Property History
| DATE: | EVENT: | PRICE: | SOURCE: |
|---|---|---|---|
| 8 Jul, 2019 | Sold | $165,000 | MRED MLS |
| 11 Jun, 2019 | Under contract | $200,000 | MRED MLS |
| 13 May, 2019 | Listed for sale | $200,000 | MRED MLS |
| 26 Mar, 2021 | Sold | $460,000 | MRED MLS |
| 10 Feb, 2021 | Under contract | $465,000 | MRED MLS |
| 1 Oct, 2020 | Listed for sale | $465,000 | MRED MLS |
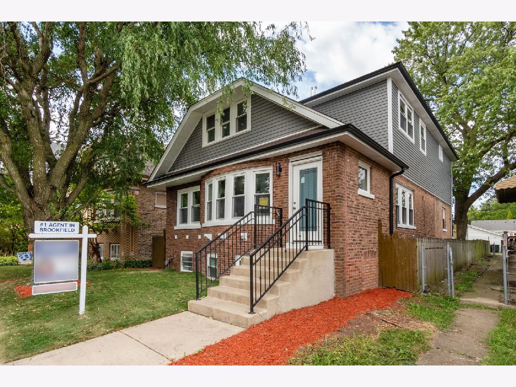
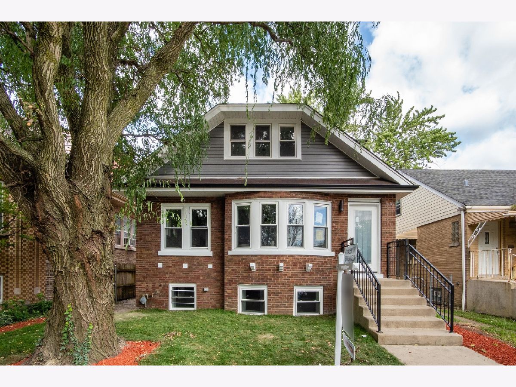
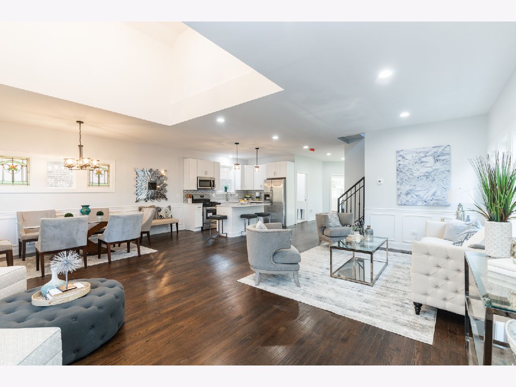
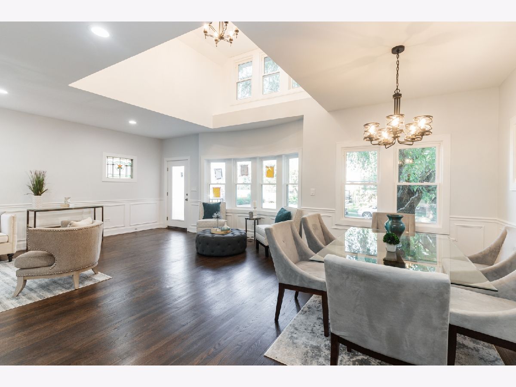
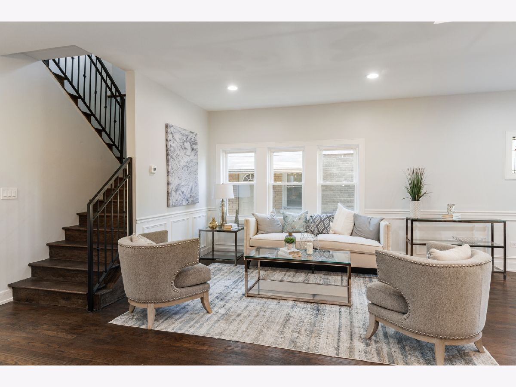
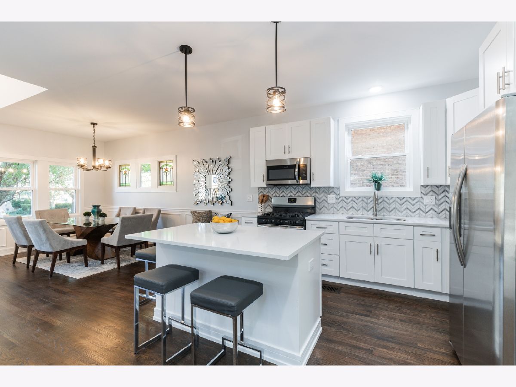
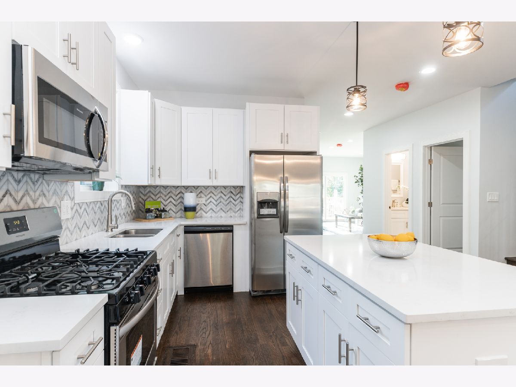
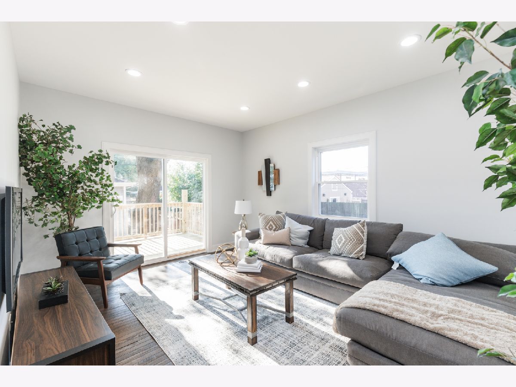
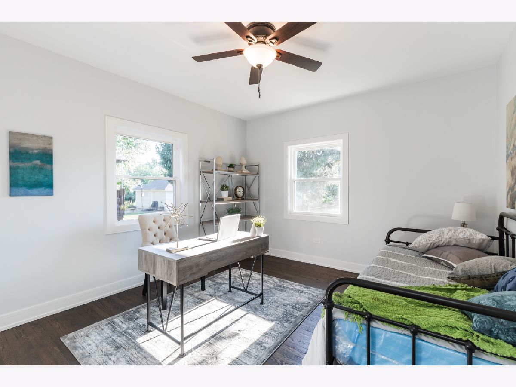
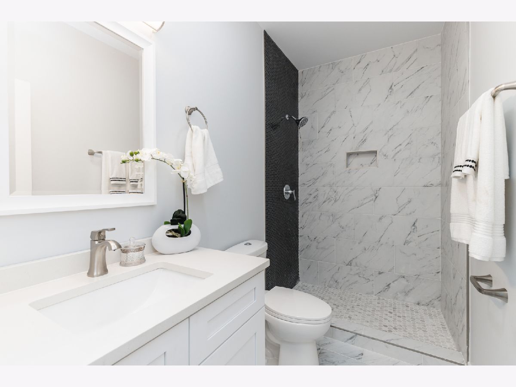
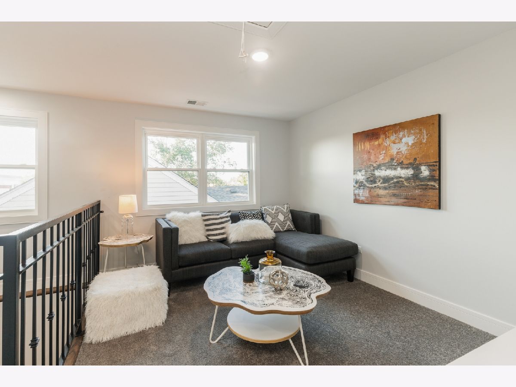
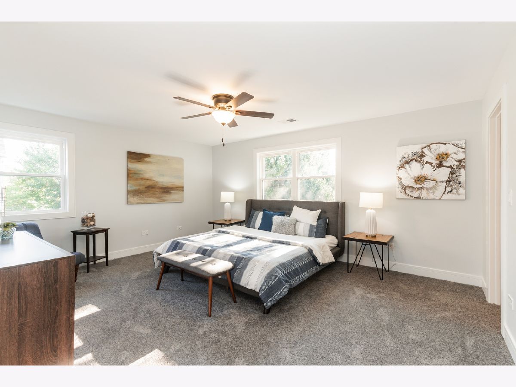
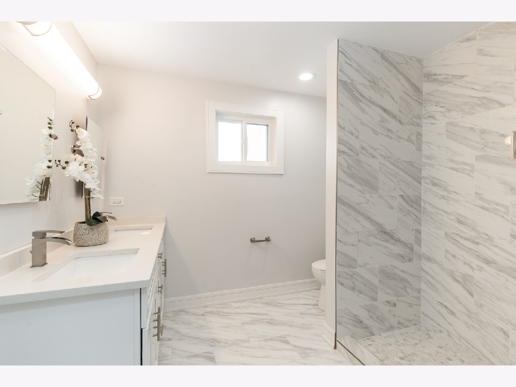
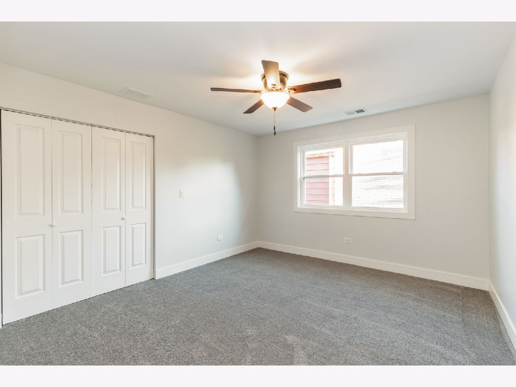
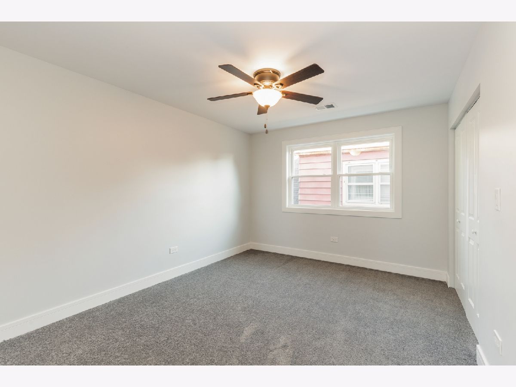
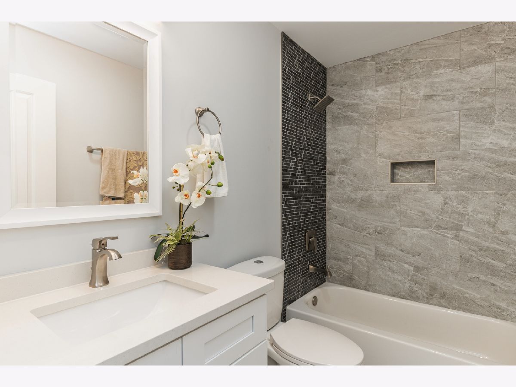
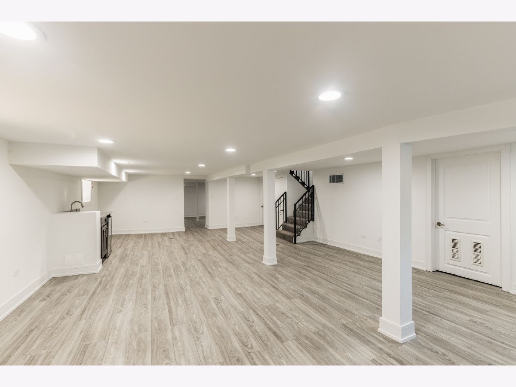
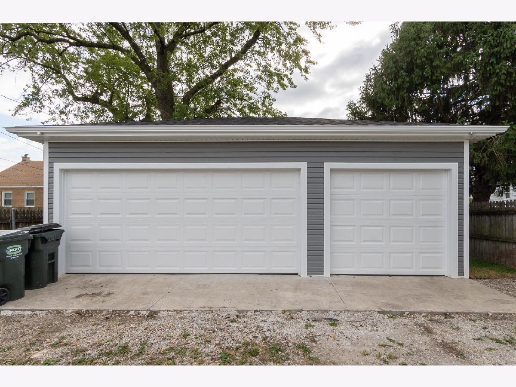
Room Specifics
Total Bedrooms: 4
Bedrooms Above Ground: 4
Bedrooms Below Ground: 0
Dimensions: —
Floor Type: Hardwood
Dimensions: —
Floor Type: Carpet
Dimensions: —
Floor Type: Carpet
Full Bathrooms: 3
Bathroom Amenities: Double Sink
Bathroom in Basement: 0
Rooms: Loft,Bonus Room,Recreation Room,Utility Room-Lower Level
Basement Description: Finished,Exterior Access
Other Specifics
| — | |
| — | |
| — | |
| Deck | |
| — | |
| 38X125 | |
| Pull Down Stair | |
| Full | |
| Hardwood Floors, First Floor Bedroom, First Floor Laundry, First Floor Full Bath, Walk-In Closet(s) | |
| Range, Microwave, Dishwasher, Refrigerator, Stainless Steel Appliance(s) | |
| Not in DB | |
| Curbs, Sidewalks, Street Lights, Street Paved | |
| — | |
| — | |
| — |
Tax History
| Year | Property Taxes |
|---|---|
| 2019 | $6,659 |
| 2021 | $7,285 |
Contact Agent
Nearby Similar Homes
Nearby Sold Comparables
Contact Agent
Listing Provided By
Coldwell Banker Realty

