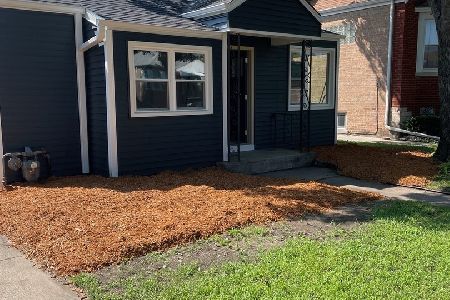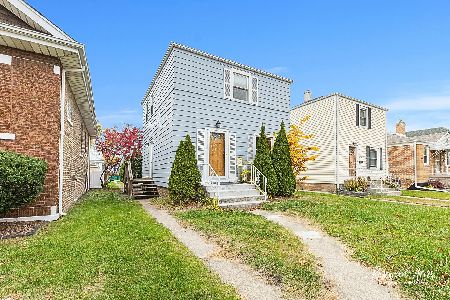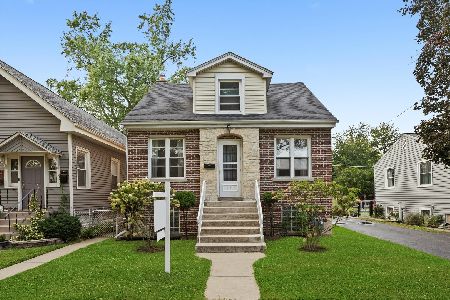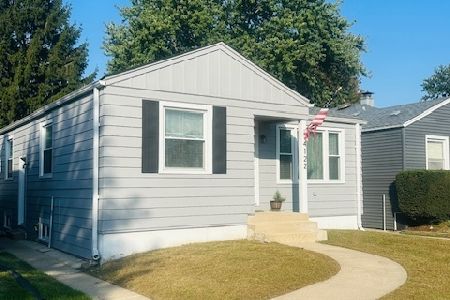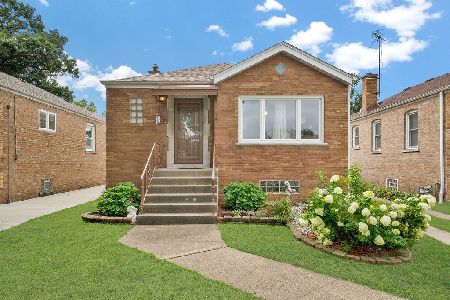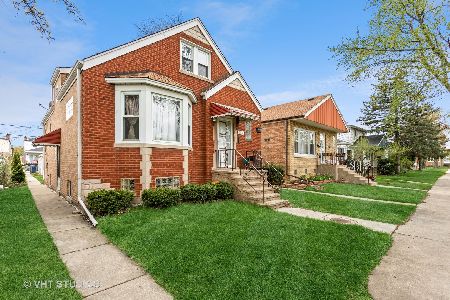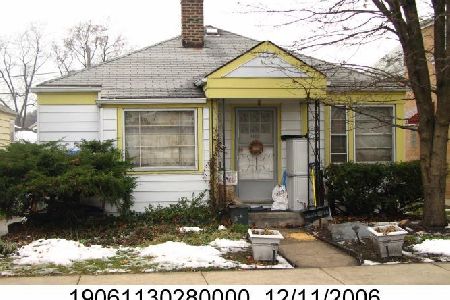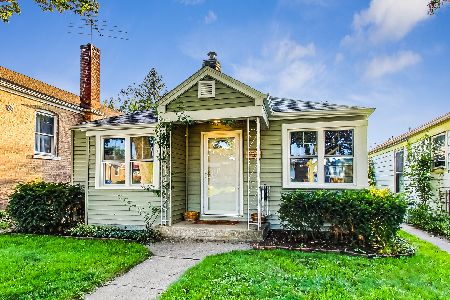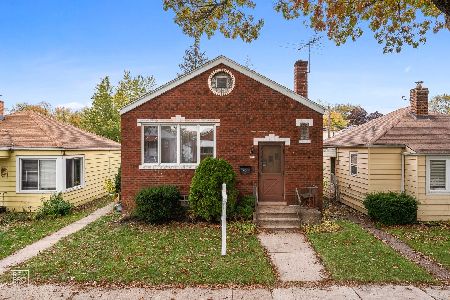4120 Wenonah Avenue, Stickney, Illinois 60402
$278,000
|
Sold
|
|
| Status: | Closed |
| Sqft: | 2,400 |
| Cost/Sqft: | $120 |
| Beds: | 4 |
| Baths: | 3 |
| Year Built: | 1953 |
| Property Taxes: | $2,535 |
| Days On Market: | 2654 |
| Lot Size: | 0,10 |
Description
View the 3D tour then, schedule an appointment to meet your new home! Professionally rehabbed throughout! All bedrooms above grade! Features new copper plumbing throughout, roof, electric main and electric circuit breaker panel, electric outlets/switches. Tuck pointed. Main level two bedrooms, full bath, large eat-in kitchen for hosting family holiday dinners! features Shaker style white cabinets w/42" uppers, beautiful granite counter tops, SS appliances & porcelain floor tiles. All new bathrooms have white subway surround tiles, porcelain floors, vanities, electrical & plumbing. Lower level has full bathroom, spacious family room, large mechanical/laundry/workshop room w/epoxy floor. Other features include new fixtures, recessed lights, and Frieze carpeting 2nd and lower level family room.. New storm check valve in lower level. Detached, oversized 2 car garage new roof & siding. Beautifully landscaped yard! Less than 10 mins from I55, Ogden Av & Berwyn Metra Station. Nearby shopping.
Property Specifics
| Single Family | |
| — | |
| Bungalow | |
| 1953 | |
| Full | |
| — | |
| No | |
| 0.1 |
| Cook | |
| — | |
| 0 / Not Applicable | |
| None | |
| Lake Michigan | |
| Public Sewer | |
| 10043603 | |
| 19061130270000 |
Property History
| DATE: | EVENT: | PRICE: | SOURCE: |
|---|---|---|---|
| 25 Oct, 2018 | Sold | $278,000 | MRED MLS |
| 4 Sep, 2018 | Under contract | $289,000 | MRED MLS |
| 6 Aug, 2018 | Listed for sale | $289,000 | MRED MLS |
| 9 Nov, 2023 | Sold | $290,000 | MRED MLS |
| 20 Sep, 2023 | Under contract | $290,000 | MRED MLS |
| 2 May, 2023 | Listed for sale | $290,000 | MRED MLS |
Room Specifics
Total Bedrooms: 4
Bedrooms Above Ground: 4
Bedrooms Below Ground: 0
Dimensions: —
Floor Type: Hardwood
Dimensions: —
Floor Type: Carpet
Dimensions: —
Floor Type: Hardwood
Full Bathrooms: 3
Bathroom Amenities: —
Bathroom in Basement: 1
Rooms: Play Room
Basement Description: Finished,Exterior Access
Other Specifics
| 2 | |
| Concrete Perimeter | |
| — | |
| Storms/Screens | |
| — | |
| 33 X 131 | |
| Dormer,Finished,Full | |
| None | |
| Hardwood Floors, First Floor Bedroom, First Floor Full Bath | |
| Range, Microwave, Dishwasher, Refrigerator, Stainless Steel Appliance(s) | |
| Not in DB | |
| Sidewalks, Street Lights, Street Paved | |
| — | |
| — | |
| — |
Tax History
| Year | Property Taxes |
|---|---|
| 2018 | $2,535 |
| 2023 | $7,798 |
Contact Agent
Nearby Similar Homes
Nearby Sold Comparables
Contact Agent
Listing Provided By
Real Living City Residential

