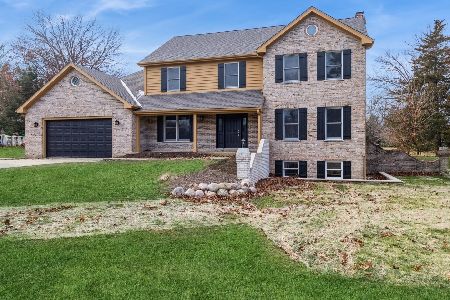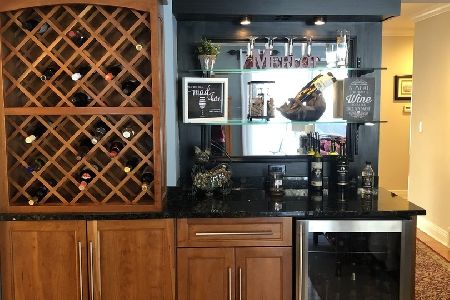4120 Wyndwood Drive, Crystal Lake, Illinois 60014
$359,000
|
Sold
|
|
| Status: | Closed |
| Sqft: | 0 |
| Cost/Sqft: | — |
| Beds: | 4 |
| Baths: | 5 |
| Year Built: | 1997 |
| Property Taxes: | $8,103 |
| Days On Market: | 4793 |
| Lot Size: | 0,86 |
Description
Transferees hate to go! Large family home w/ floor plan for growing family & entertaining. Dbl staircase, 1st floor master & office. Updated kitchen & baths, 2nd floor bonus room, lower level w/ media area,wet bar & full bath. Brick & cedar exterior w/ flagstone patio/deck. Rainbow Playset Stays! $75K in upgrades since purchase. Across street from park. Prairie Ridge HS. Don't miss out on this one, Come see it today!
Property Specifics
| Single Family | |
| — | |
| Traditional | |
| 1997 | |
| Full | |
| — | |
| No | |
| 0.86 |
| Mc Henry | |
| Wyndwood | |
| 25 / Annual | |
| Other | |
| Private Well | |
| Septic-Private | |
| 08241170 | |
| 1903278005 |
Nearby Schools
| NAME: | DISTRICT: | DISTANCE: | |
|---|---|---|---|
|
Grade School
Coventry Elementary School |
47 | — | |
|
Middle School
Hannah Beardsley Middle School |
47 | Not in DB | |
|
High School
Prairie Ridge High School |
155 | Not in DB | |
Property History
| DATE: | EVENT: | PRICE: | SOURCE: |
|---|---|---|---|
| 14 Jul, 2010 | Sold | $315,000 | MRED MLS |
| 1 Jun, 2010 | Under contract | $339,900 | MRED MLS |
| — | Last price change | $354,900 | MRED MLS |
| 19 Apr, 2010 | Listed for sale | $377,500 | MRED MLS |
| 5 Feb, 2013 | Sold | $359,000 | MRED MLS |
| 7 Jan, 2013 | Under contract | $367,900 | MRED MLS |
| 2 Jan, 2013 | Listed for sale | $367,900 | MRED MLS |
Room Specifics
Total Bedrooms: 4
Bedrooms Above Ground: 4
Bedrooms Below Ground: 0
Dimensions: —
Floor Type: Carpet
Dimensions: —
Floor Type: Carpet
Dimensions: —
Floor Type: Carpet
Full Bathrooms: 5
Bathroom Amenities: Separate Shower,Double Sink,Garden Tub
Bathroom in Basement: 1
Rooms: Bonus Room,Breakfast Room,Loft,Office,Recreation Room
Basement Description: Finished,Crawl
Other Specifics
| 2 | |
| Concrete Perimeter | |
| Asphalt | |
| Deck, Patio, Storms/Screens | |
| Corner Lot,Landscaped,Park Adjacent | |
| 146X259X210X167 | |
| Unfinished | |
| Full | |
| Vaulted/Cathedral Ceilings, Bar-Wet, Hardwood Floors, First Floor Bedroom, First Floor Laundry, First Floor Full Bath | |
| Double Oven, Range, Microwave, Dishwasher, Refrigerator, Bar Fridge, Washer, Dryer, Wine Refrigerator | |
| Not in DB | |
| Tennis Courts, Street Lights, Street Paved | |
| — | |
| — | |
| Wood Burning, Gas Starter |
Tax History
| Year | Property Taxes |
|---|---|
| 2010 | $8,677 |
| 2013 | $8,103 |
Contact Agent
Nearby Similar Homes
Nearby Sold Comparables
Contact Agent
Listing Provided By
Weichert Realtors-McKee Real Estate








