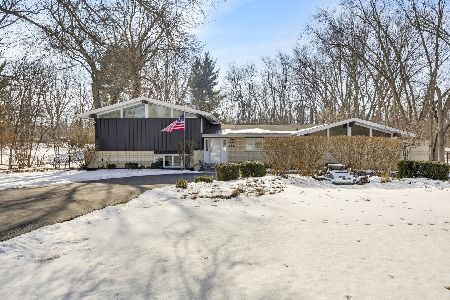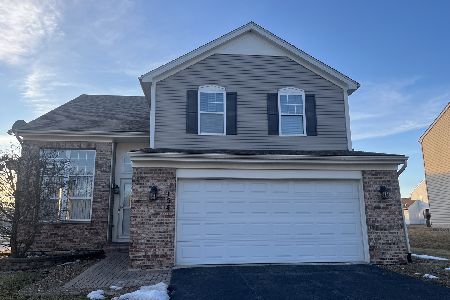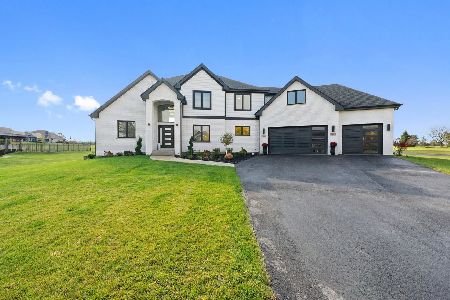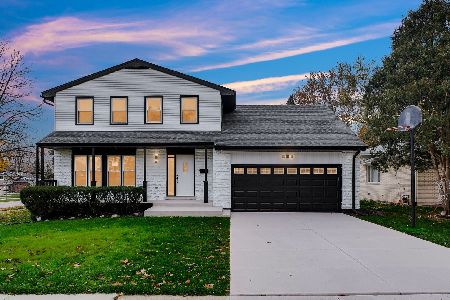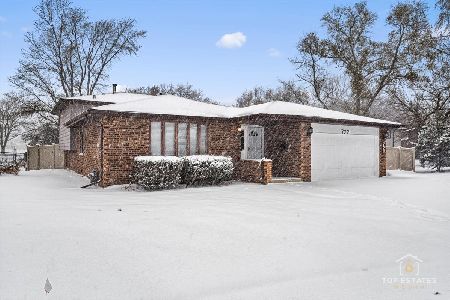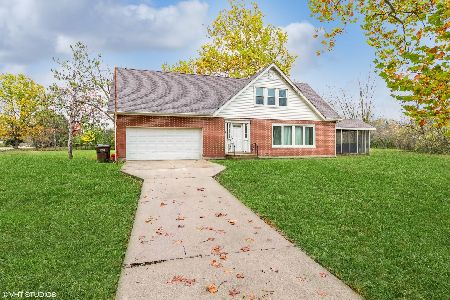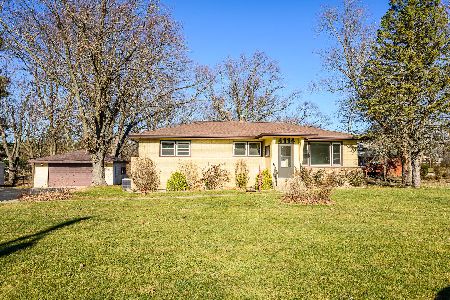4121 203rd Street, Matteson, Illinois 60443
$170,000
|
Sold
|
|
| Status: | Closed |
| Sqft: | 1,600 |
| Cost/Sqft: | $106 |
| Beds: | 3 |
| Baths: | 2 |
| Year Built: | 1965 |
| Property Taxes: | $3,907 |
| Days On Market: | 2750 |
| Lot Size: | 1,38 |
Description
HURRY & MAKE YOUR OFFER for this irresistible Move-In Ready Brick 3 bedrooms & 1 bath (Upper Lvl.) & 1/2 bath (Main Lvl.) Split Level home overflows with unique European charm & appeal. Situated on 1.38 professionally landscaped acres, it has a custom foyer that opens into an inviting living room (w/lge. fireplace) adjacent to the dining area that looks out onto the yard & patio that has a custom designed grill. The kitchen is next to the dining room making it perfect for entertaining. The family room is on the lower lvl. & has a built in nook & add'l fireplace...the lge. laundry room leads out to the over-sized garage. The lge. basement has 2 additional storage rooms. There's a separate storage shed in the back yard w/seated lawn mower! New Roof /2011, Water Proofing in 2012/2013, New Furnace/2013, New Patio & Septic Tank Cleaning /2013, New Water Heater /2016, New Kenmore Washer & Dryer/2017. You must see this house to believe it! CALL YOUR REALTOR TO SET YOUR SHOWING TODAY.
Property Specifics
| Single Family | |
| — | |
| — | |
| 1965 | |
| Partial | |
| — | |
| No | |
| 1.38 |
| Cook | |
| Butterfield Place | |
| 0 / Not Applicable | |
| None | |
| Private Well | |
| Septic-Private | |
| 10059041 | |
| 31154010020000 |
Property History
| DATE: | EVENT: | PRICE: | SOURCE: |
|---|---|---|---|
| 30 Nov, 2018 | Sold | $170,000 | MRED MLS |
| 17 Oct, 2018 | Under contract | $169,900 | MRED MLS |
| — | Last price change | $179,900 | MRED MLS |
| 21 Aug, 2018 | Listed for sale | $179,900 | MRED MLS |
Room Specifics
Total Bedrooms: 3
Bedrooms Above Ground: 3
Bedrooms Below Ground: 0
Dimensions: —
Floor Type: Hardwood
Dimensions: —
Floor Type: Hardwood
Full Bathrooms: 2
Bathroom Amenities: —
Bathroom in Basement: 0
Rooms: Foyer,Utility Room-Lower Level,Storage,Other Room
Basement Description: Unfinished
Other Specifics
| 2 | |
| Concrete Perimeter | |
| Asphalt,Circular | |
| Patio | |
| Fenced Yard,Landscaped | |
| 312X197X309X197 | |
| — | |
| None | |
| Hardwood Floors | |
| Double Oven, Microwave, Refrigerator, Cooktop | |
| Not in DB | |
| Street Lights, Street Paved | |
| — | |
| — | |
| Wood Burning |
Tax History
| Year | Property Taxes |
|---|---|
| 2018 | $3,907 |
Contact Agent
Nearby Similar Homes
Nearby Sold Comparables
Contact Agent
Listing Provided By
Carrington R E Services LLC

