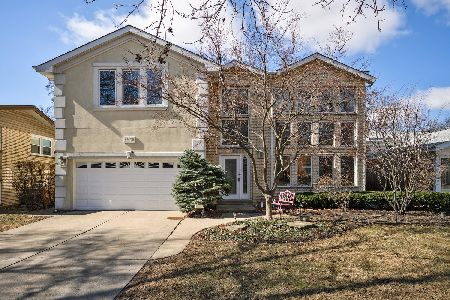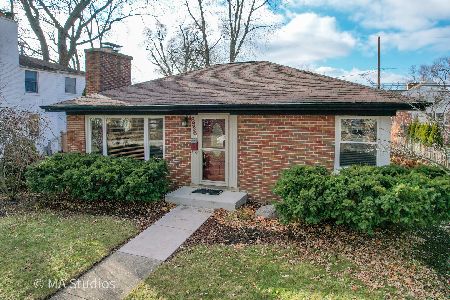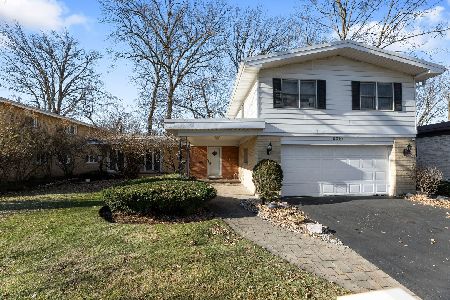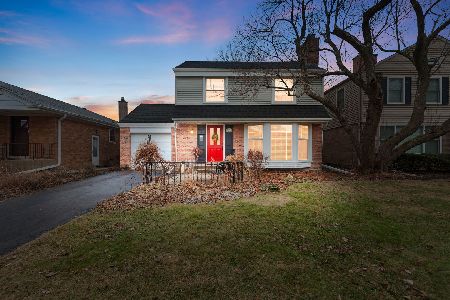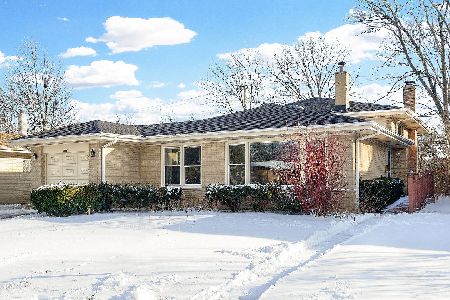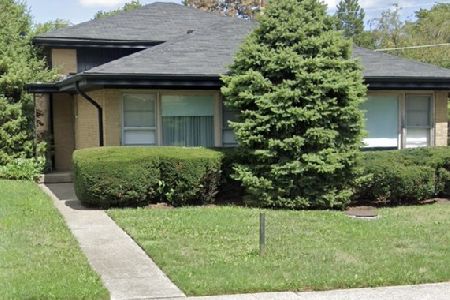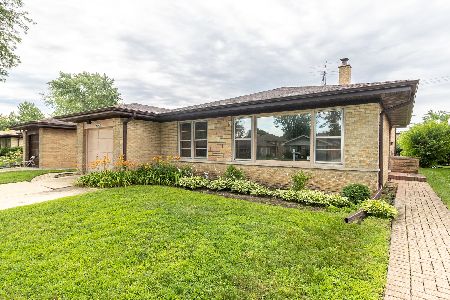4121 Enfield Avenue, Skokie, Illinois 60076
$446,500
|
Sold
|
|
| Status: | Closed |
| Sqft: | 1,643 |
| Cost/Sqft: | $273 |
| Beds: | 4 |
| Baths: | 2 |
| Year Built: | 1965 |
| Property Taxes: | $9,431 |
| Days On Market: | 2036 |
| Lot Size: | 0,15 |
Description
Beautifully upgraded 4 bed 2-bath rehab from the inside out. Brand new roof and gutters just installed. New soffits on lower roof as well. Exquisite attention to detail and underlying infrastructure with a charming organic English herbal garden to boot! Sun drenched, perfect for entertaining, and extremely well insulated home. Energy efficient, and water-tight even in wettest weather! New custom oak staircase on upper and lower floors. Oak floors throughout main and upper level. Spacious bedrooms with plentiful closet space. New porcelain and ceramic flooring throughout the remodeled basement. Upper and lower level full luxurious bathrooms, as well with radiant heated floor in upstairs bathroom. Fantastic sunlit office/bedroom on lower level has a separate entrance...perfect suite for anyone needing an office at home. Custom kitchen with hickory cabinets, eat-in bar for two, granite counters, and backsplash made from stone tile. Includes high end appliances; Miele stove, Dacor oven, Electrolux French Door refrigerator, Miele and Fisher Paykel dishwashers (both unused). Two solar attic fans and Pella windows on main and top floors keep this home warm in the winter and cool in the summer. Entire home converted to CFL bulbs, 200 Amp upgrade, recessed lights, recent high efficiency HVAC and boiler replacement. Move in ready!
Property Specifics
| Single Family | |
| — | |
| — | |
| 1965 | |
| Full | |
| — | |
| No | |
| 0.15 |
| Cook | |
| — | |
| — / Not Applicable | |
| None | |
| Lake Michigan | |
| Public Sewer | |
| 10804764 | |
| 10154310480000 |
Nearby Schools
| NAME: | DISTRICT: | DISTANCE: | |
|---|---|---|---|
|
Grade School
Devonshire Elementary School |
68 | — | |
|
Middle School
Old Orchard Junior High School |
68 | Not in DB | |
|
High School
Niles North High School |
219 | Not in DB | |
Property History
| DATE: | EVENT: | PRICE: | SOURCE: |
|---|---|---|---|
| 3 Aug, 2009 | Sold | $325,000 | MRED MLS |
| 30 Jun, 2009 | Under contract | $378,000 | MRED MLS |
| — | Last price change | $399,000 | MRED MLS |
| 20 Apr, 2009 | Listed for sale | $399,000 | MRED MLS |
| 24 Sep, 2020 | Sold | $446,500 | MRED MLS |
| 17 Aug, 2020 | Under contract | $449,000 | MRED MLS |
| 3 Aug, 2020 | Listed for sale | $449,000 | MRED MLS |
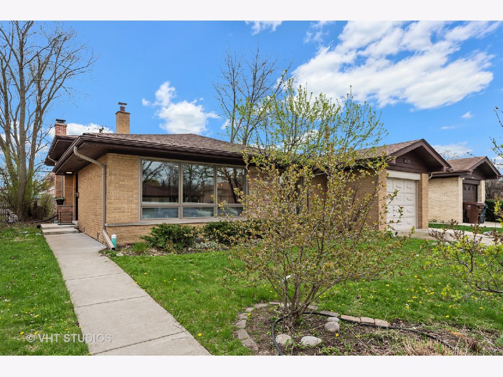
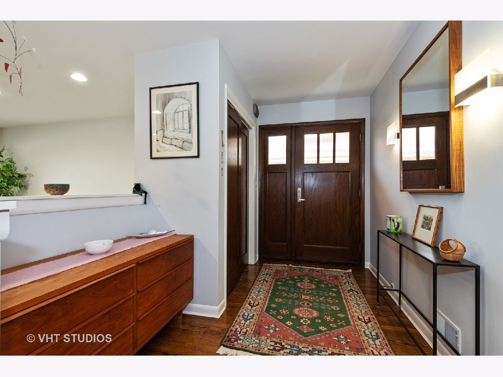
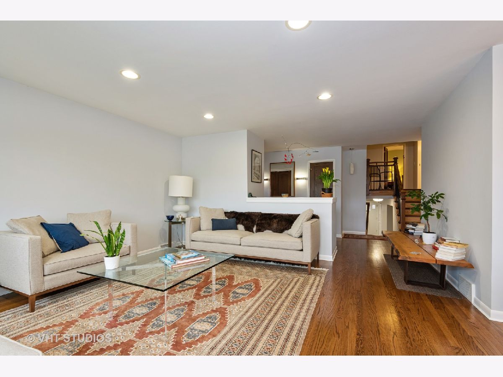
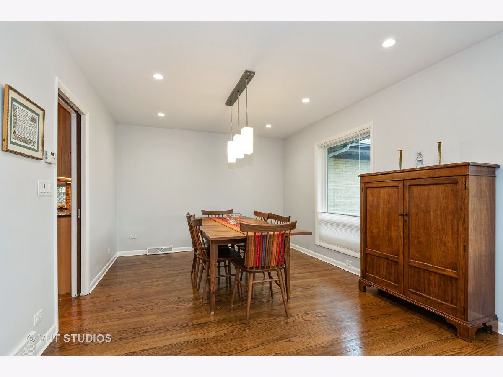
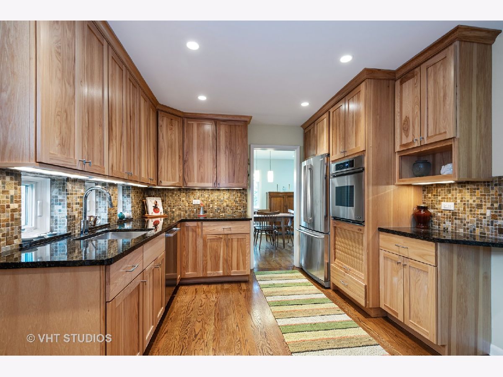
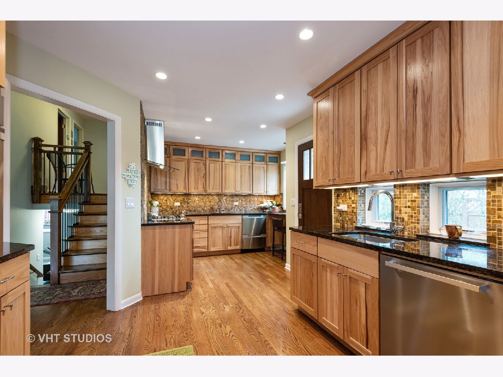
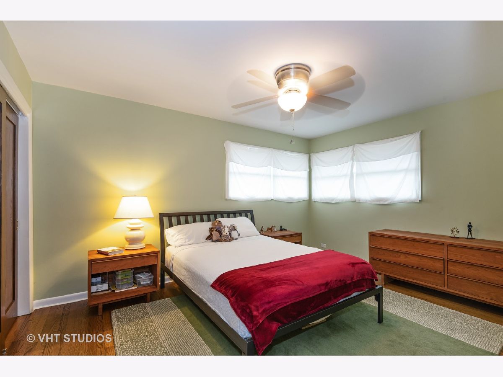
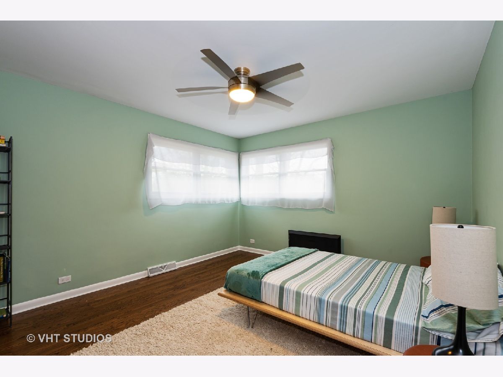
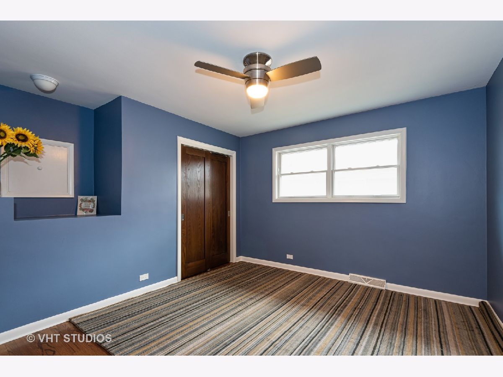
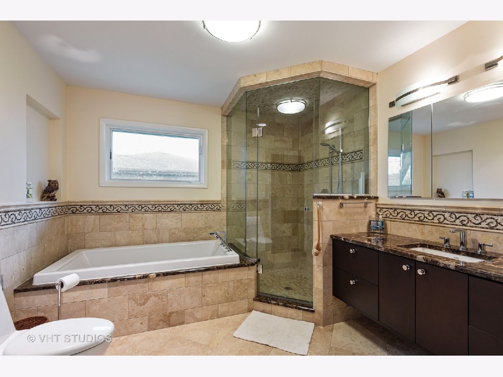
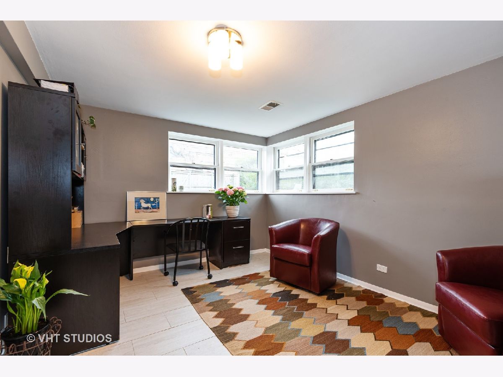
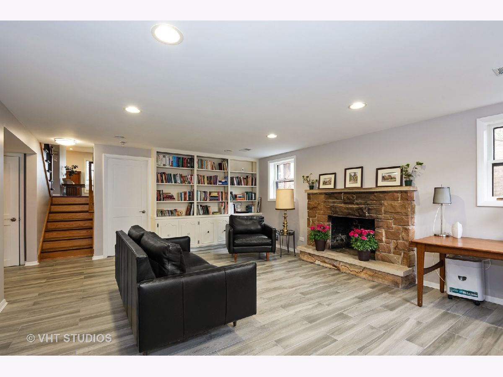
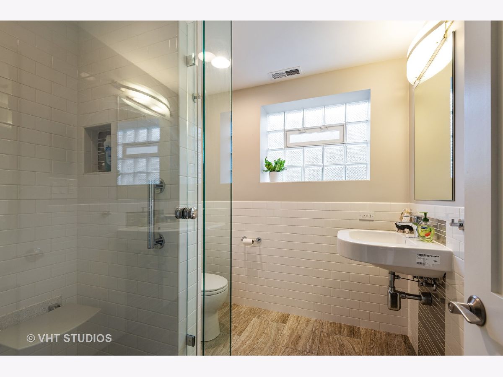
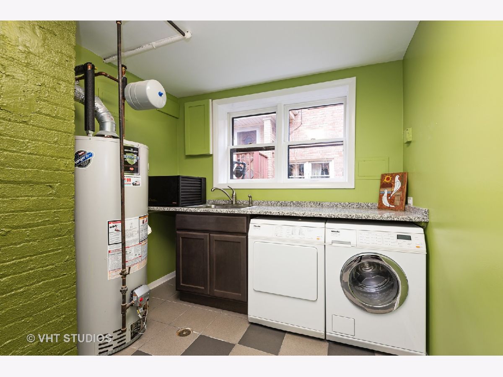
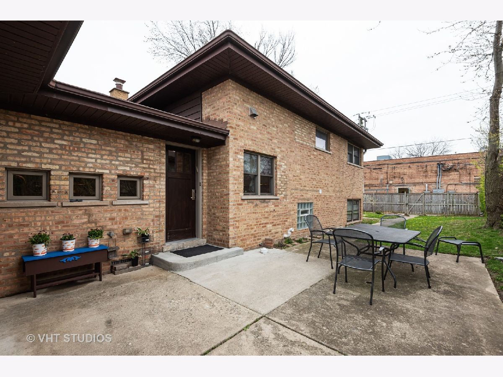
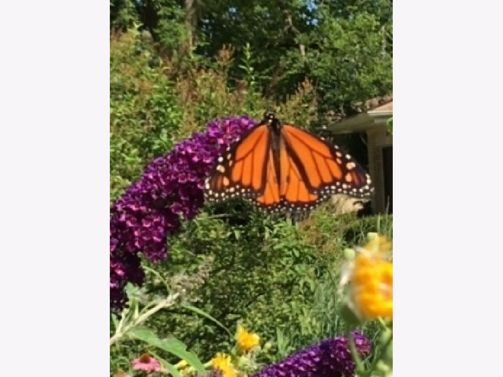
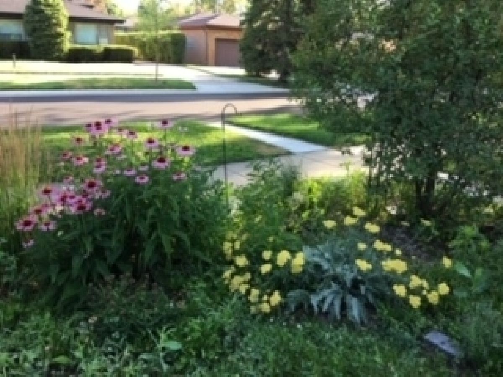
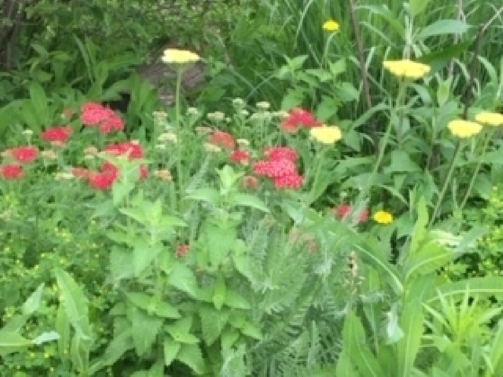
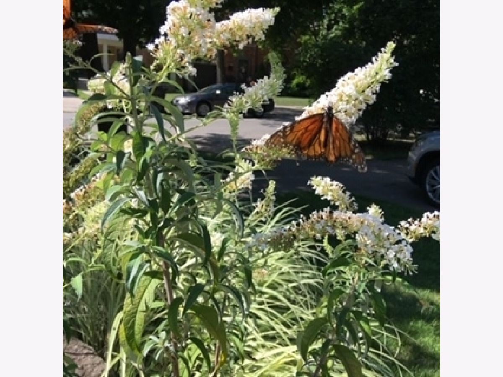
Room Specifics
Total Bedrooms: 4
Bedrooms Above Ground: 4
Bedrooms Below Ground: 0
Dimensions: —
Floor Type: Hardwood
Dimensions: —
Floor Type: Hardwood
Dimensions: —
Floor Type: Porcelain Tile
Full Bathrooms: 2
Bathroom Amenities: Handicap Shower,Soaking Tub
Bathroom in Basement: 1
Rooms: Foyer,Deck
Basement Description: Finished
Other Specifics
| 1 | |
| — | |
| Concrete | |
| — | |
| — | |
| 50 X 133 | |
| — | |
| None | |
| Hardwood Floors, Heated Floors | |
| Range, Dishwasher, High End Refrigerator, Washer, Dryer, Stainless Steel Appliance(s), Cooktop, Range Hood | |
| Not in DB | |
| Park, Pool, Tennis Court(s) | |
| — | |
| — | |
| — |
Tax History
| Year | Property Taxes |
|---|---|
| 2009 | $6,780 |
| 2020 | $9,431 |
Contact Agent
Nearby Similar Homes
Nearby Sold Comparables
Contact Agent
Listing Provided By
@properties

