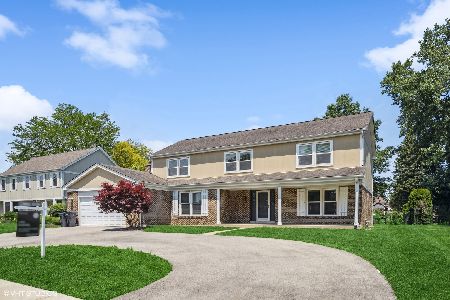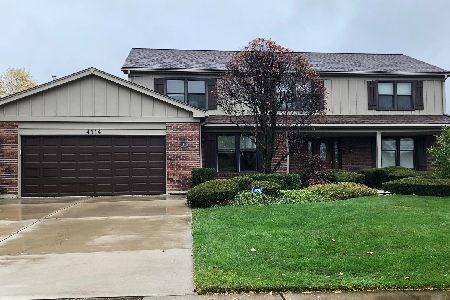4121 Yorkshire Lane, Northbrook, Illinois 60062
$1,150,000
|
Sold
|
|
| Status: | Closed |
| Sqft: | 4,225 |
| Cost/Sqft: | $259 |
| Beds: | 4 |
| Baths: | 3 |
| Year Built: | 1978 |
| Property Taxes: | $15,321 |
| Days On Market: | 281 |
| Lot Size: | 0,28 |
Description
Step into this completely move-in ready, 4200 sq/ft home at 4121 Yorkshire. A beautiful, sun-filled and meticulously maintained 4BR/2.1 bath home in the sought after Lakeshire neighborhood. From the moment you arrive, you'll be captivated by the spacious lot and oversized paver driveway. The grand foyer welcomes you with rich hardwood floors and a stunning wooden staircase. Adjacent you will find both a formal dining room and bay windowed living room, with cozy fireplace. The family room boasts a built-in wet bar with a beverage fridge leading into the well-appointed kitchen, with stainless steel appliances and a built-in sub zero. This kitchen opens to a charming breakfast nook with sliders leading to the oversized brick paver patio. In addition, you'll find a gorgeous all season/office that also allows access to the backyard via sliders. The second level offers a spacious primary suite with walk-in closet and a gas fireplace. Three additional bedrooms provide generous space and comfort. The recently remodeled basement offers versatility, with a recreation room that features a gaming area and a separate space for TV viewing. Located in a coveted neighborhood this is an unparalleled opportunity to own a residence that says, this is my new home!
Property Specifics
| Single Family | |
| — | |
| — | |
| 1978 | |
| — | |
| EXPANDED 2 STORY | |
| No | |
| 0.28 |
| Cook | |
| Lakeshire | |
| 0 / Not Applicable | |
| — | |
| — | |
| — | |
| 12333713 | |
| 04071090060000 |
Nearby Schools
| NAME: | DISTRICT: | DISTANCE: | |
|---|---|---|---|
|
Grade School
Hickory Point Elementary School |
27 | — | |
|
Middle School
Wood Oaks Junior High School |
27 | Not in DB | |
|
High School
Glenbrook North High School |
225 | Not in DB | |
Property History
| DATE: | EVENT: | PRICE: | SOURCE: |
|---|---|---|---|
| 19 Sep, 2013 | Sold | $690,000 | MRED MLS |
| 12 Aug, 2013 | Under contract | $719,000 | MRED MLS |
| — | Last price change | $750,000 | MRED MLS |
| 22 Mar, 2013 | Listed for sale | $789,000 | MRED MLS |
| 16 Jun, 2025 | Sold | $1,150,000 | MRED MLS |
| 20 Apr, 2025 | Under contract | $1,095,000 | MRED MLS |
| 16 Apr, 2025 | Listed for sale | $1,095,000 | MRED MLS |
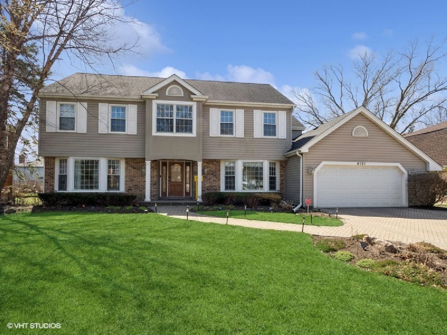
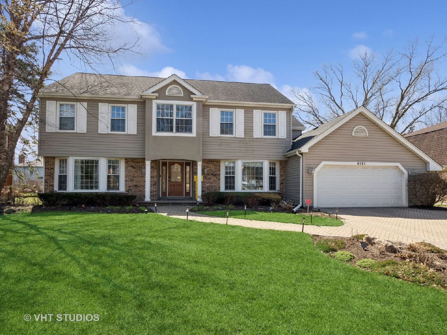
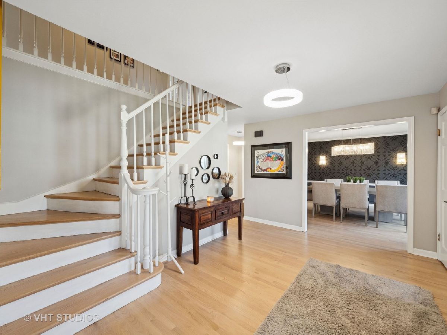
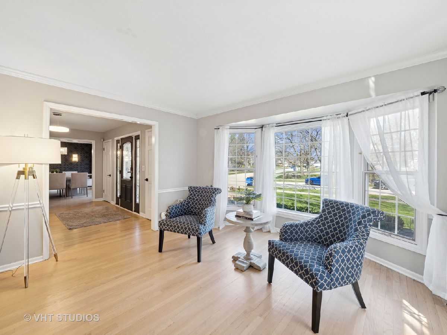
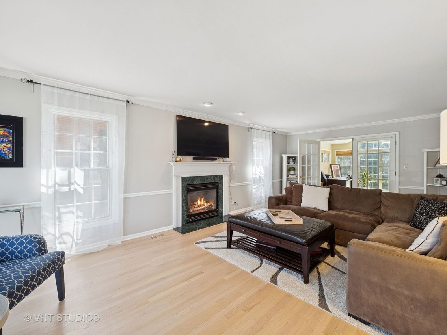
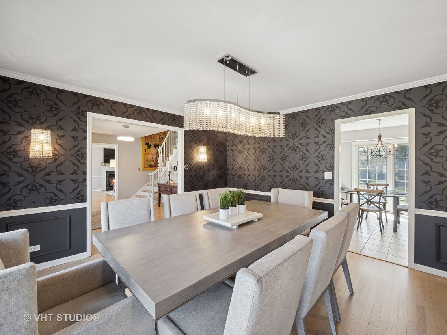
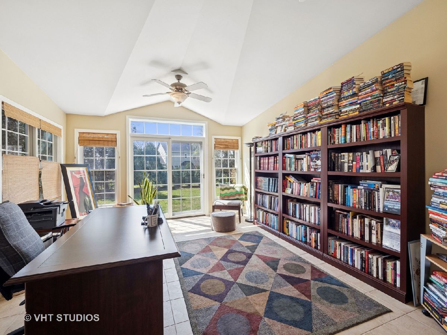
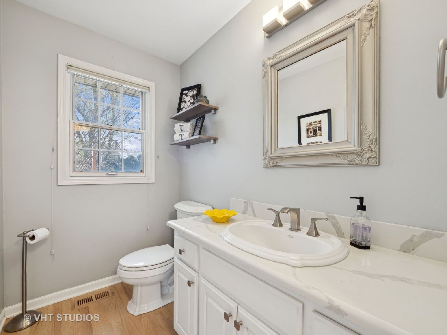
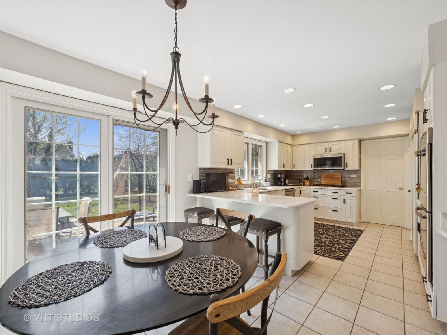
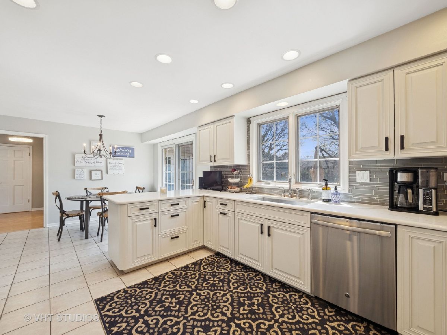
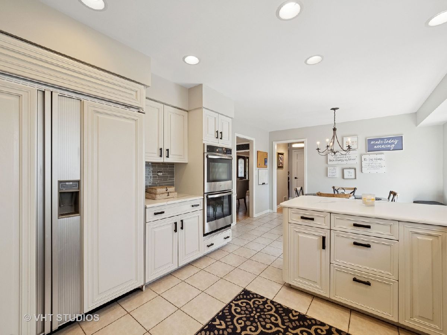
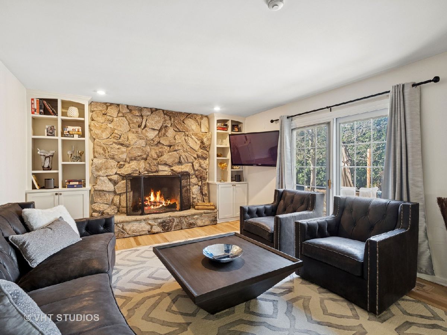
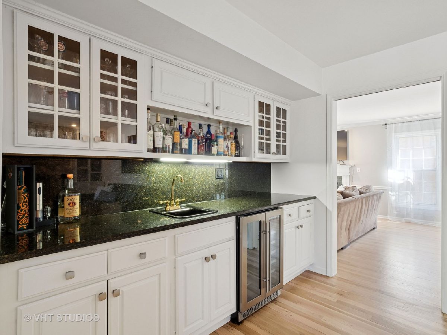
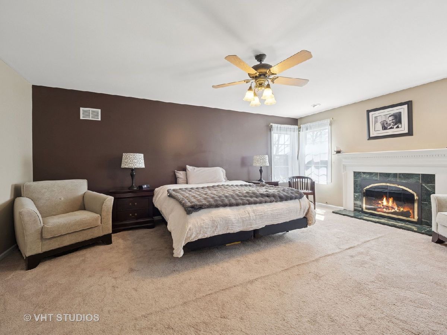
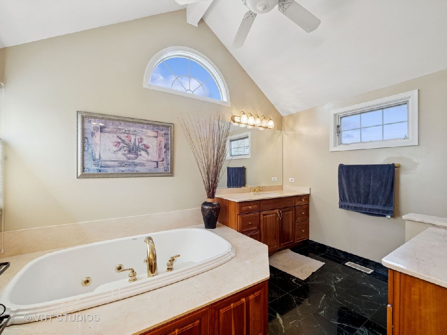
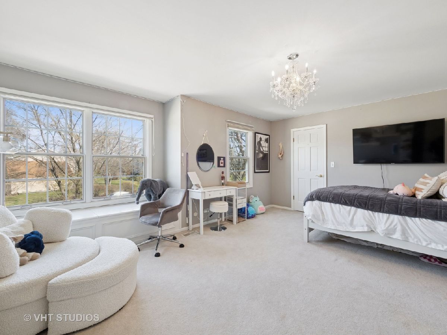
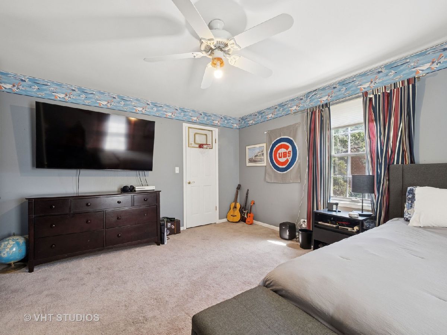
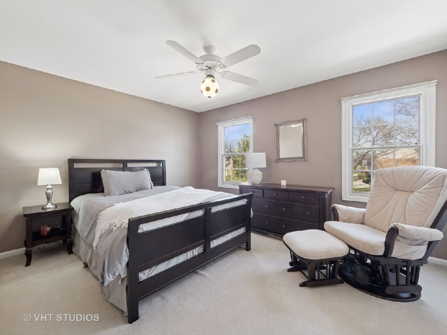
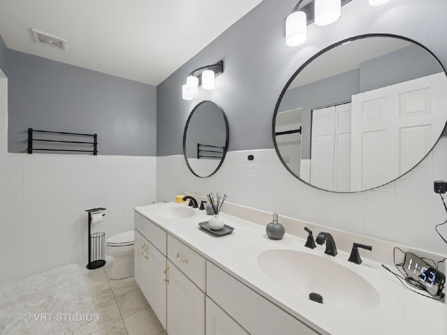
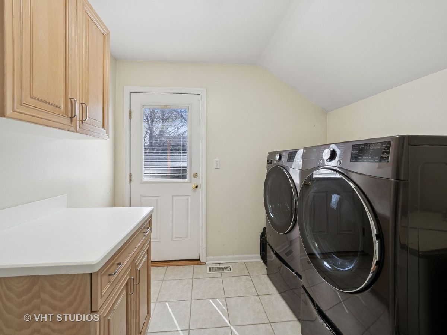
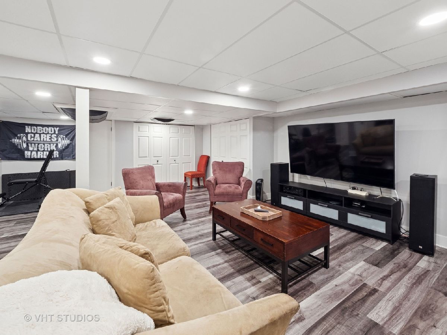
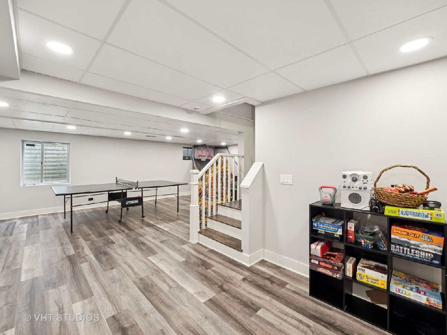
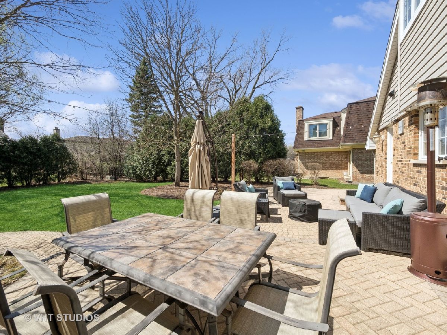
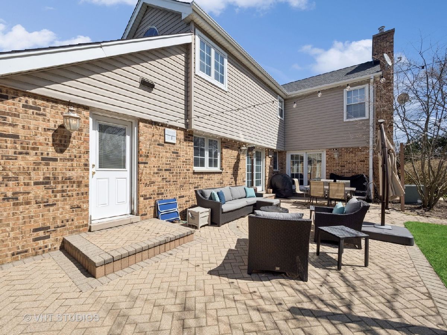
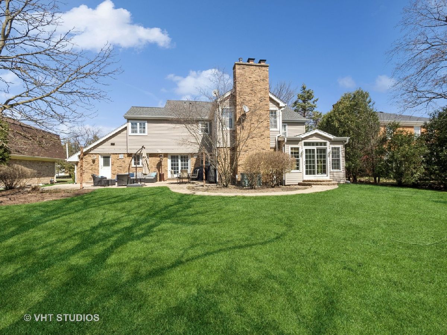
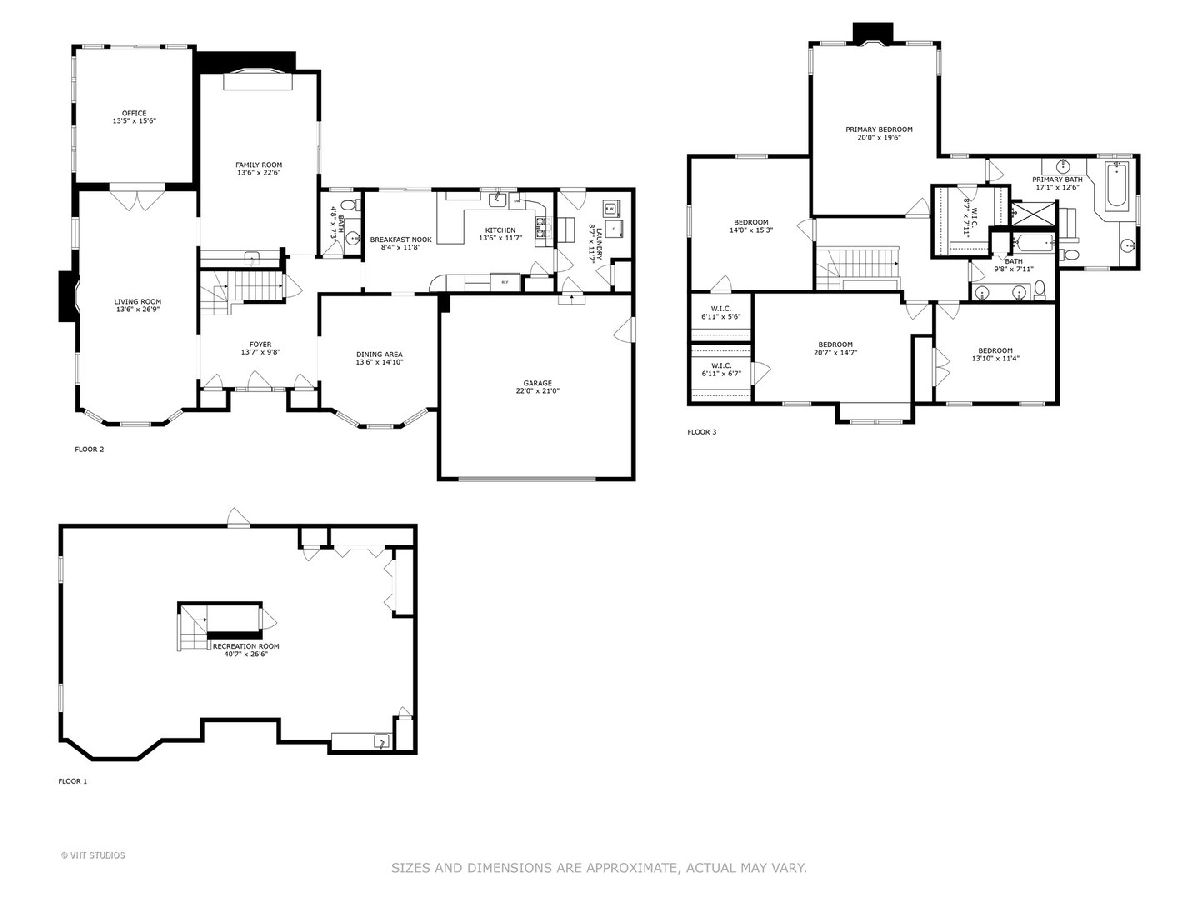
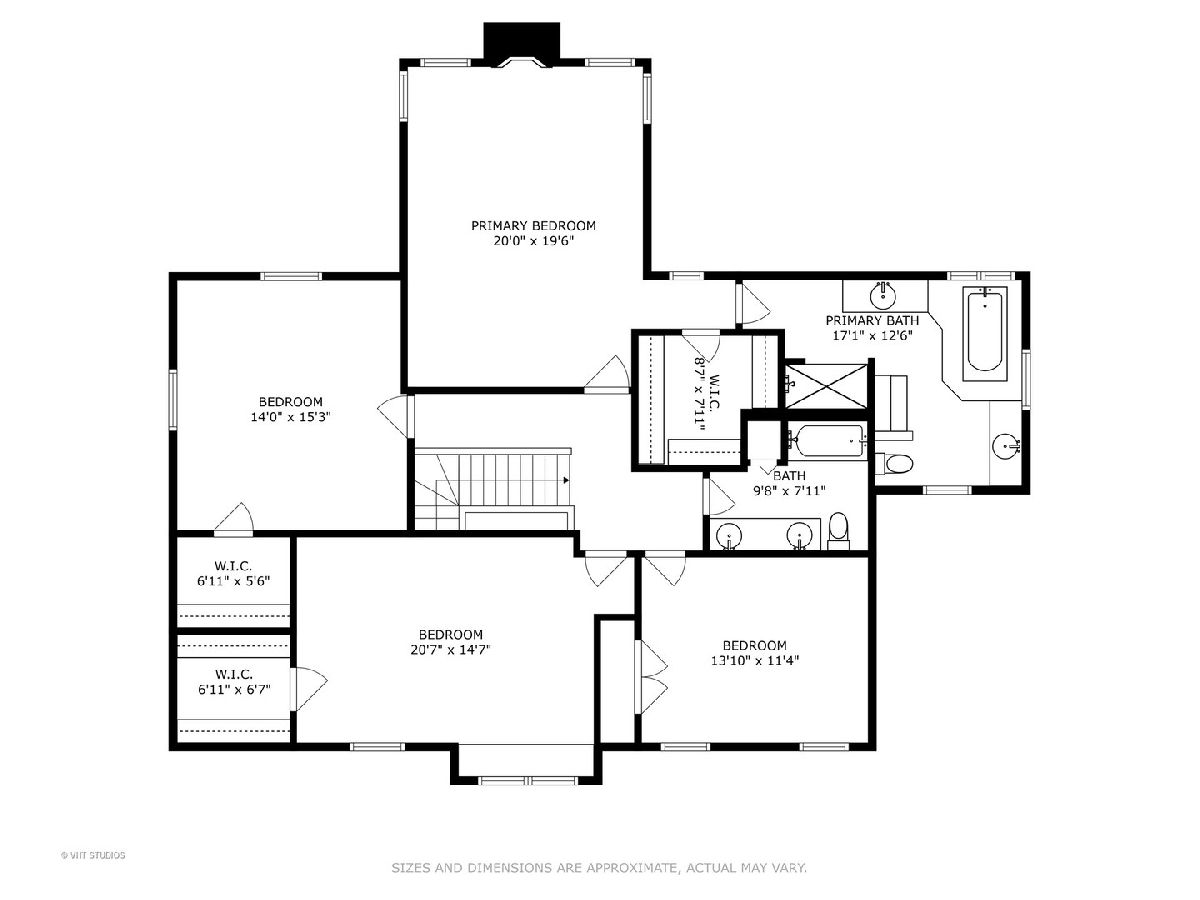
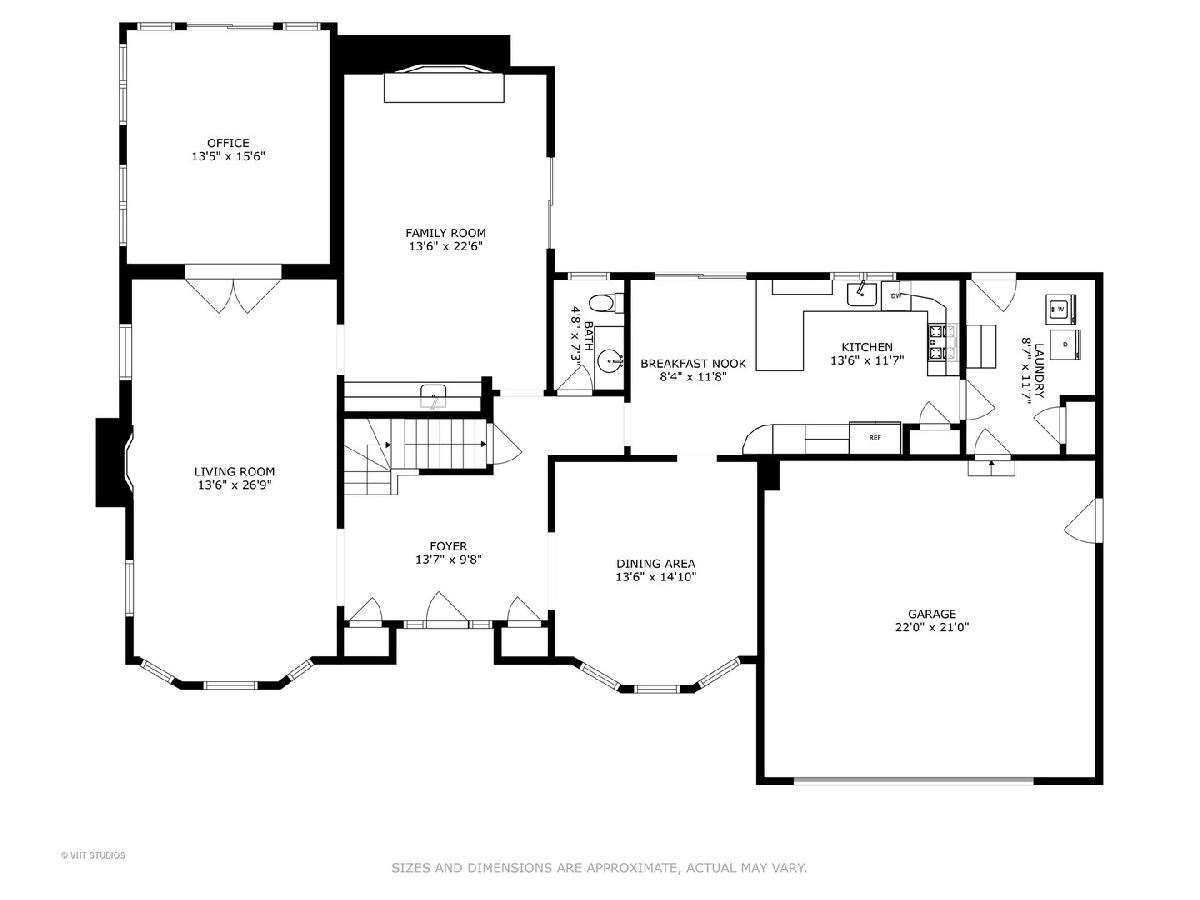
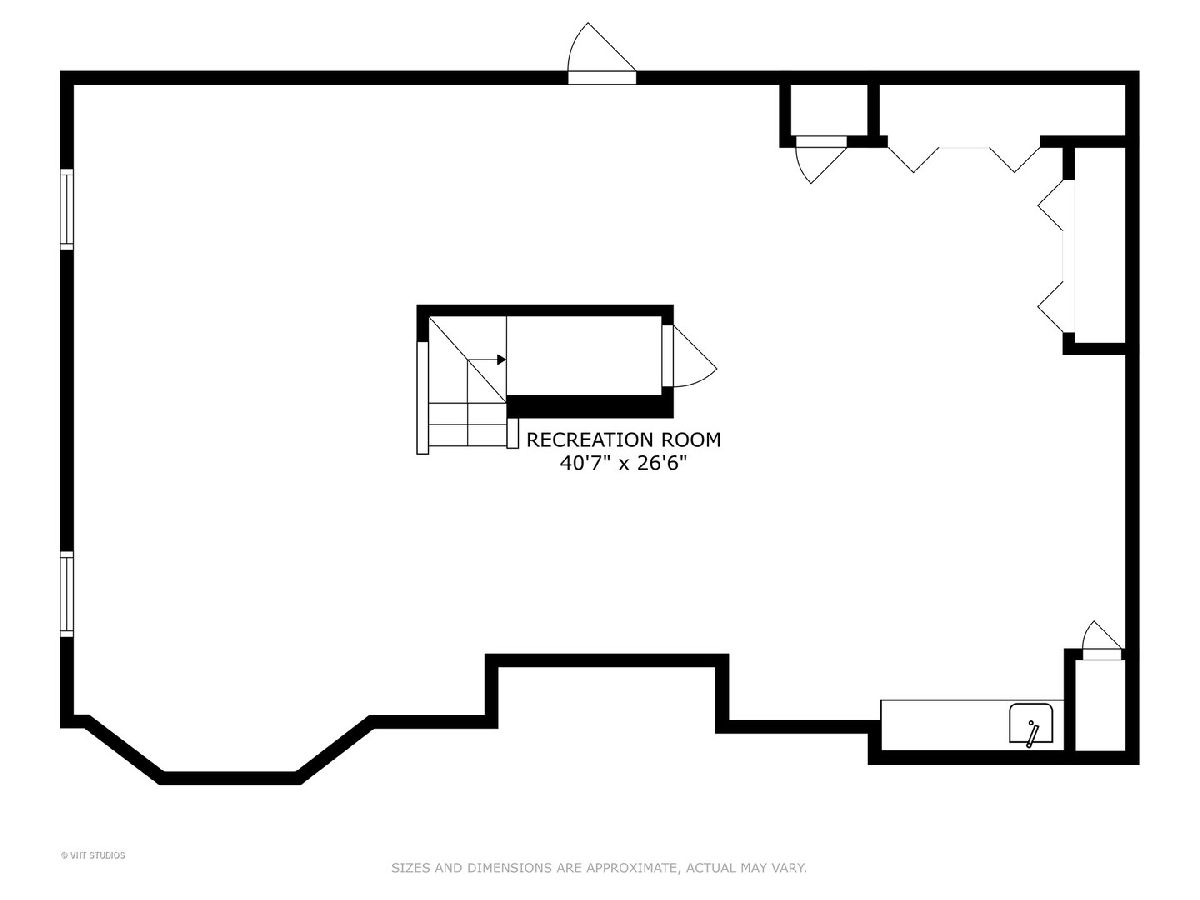
Room Specifics
Total Bedrooms: 4
Bedrooms Above Ground: 4
Bedrooms Below Ground: 0
Dimensions: —
Floor Type: —
Dimensions: —
Floor Type: —
Dimensions: —
Floor Type: —
Full Bathrooms: 3
Bathroom Amenities: Whirlpool,Separate Shower,Double Sink
Bathroom in Basement: 0
Rooms: —
Basement Description: —
Other Specifics
| 2 | |
| — | |
| — | |
| — | |
| — | |
| 82 X 141 X 78 X 143 | |
| Unfinished | |
| — | |
| — | |
| — | |
| Not in DB | |
| — | |
| — | |
| — | |
| — |
Tax History
| Year | Property Taxes |
|---|---|
| 2013 | $12,105 |
| 2025 | $15,321 |
Contact Agent
Nearby Similar Homes
Nearby Sold Comparables
Contact Agent
Listing Provided By
@properties Christie's International Real Estate






