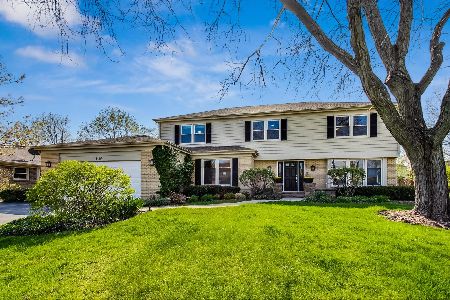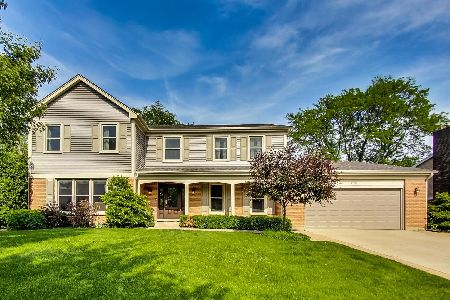4122 Bristol Court, Northbrook, Illinois 60062
$615,000
|
Sold
|
|
| Status: | Closed |
| Sqft: | 3,034 |
| Cost/Sqft: | $214 |
| Beds: | 4 |
| Baths: | 4 |
| Year Built: | 1978 |
| Property Taxes: | $13,094 |
| Days On Market: | 2642 |
| Lot Size: | 0,26 |
Description
Amazing Renovation of this Classic Colonial Brick Home in Wonderful Northbrook Neighborhood! Great Curb Appeal with Inviting Circle Drive. With Over 4000sf of Finished Living Space, this Modern Rehab features Gleaming Dark Hardwood Floors, Chef's Kitchen with Dark Gray Cabinetry, Quartz Counters, Stainless Steel Appliances, Subway Backsplash, Raised Breakfast Bar and Eating Area. Kitchen Opens to Beautiful Family Room Loaded with Natural Light and Woodburning Fireplace. Formal Dining Room, Office on Main Floor, Mudroom and First Floor Laundry Room. Luxe Master Suite Features Hardwood Floors, Large Walk-in Closet, Full Bath with White Cabinetry, Quartz Counters. Spacious Bedrooms Upstairs with Ample Closet Space, Guest Bath with Dual Sink Vanity and Quartz Counters. Full Finished Basement with Huge Rec Room, 2 Additional Bedrooms or Playroom and Full Bathroom. Wonderful Open Floorplan, Beautifully Finished, Fantastic Location and Great Schools - This Home has it ALL!
Property Specifics
| Single Family | |
| — | |
| Colonial | |
| 1978 | |
| Full | |
| — | |
| No | |
| 0.26 |
| Cook | |
| — | |
| 0 / Not Applicable | |
| None | |
| Lake Michigan,Public | |
| Public Sewer | |
| 10125387 | |
| 04071100100000 |
Nearby Schools
| NAME: | DISTRICT: | DISTANCE: | |
|---|---|---|---|
|
Grade School
Hickory Point Elementary School |
27 | — | |
|
Middle School
Shabonee School |
27 | Not in DB | |
|
High School
Glenbrook North High School |
225 | Not in DB | |
Property History
| DATE: | EVENT: | PRICE: | SOURCE: |
|---|---|---|---|
| 11 Apr, 2019 | Sold | $615,000 | MRED MLS |
| 22 Feb, 2019 | Under contract | $650,000 | MRED MLS |
| 29 Oct, 2018 | Listed for sale | $684,000 | MRED MLS |
Room Specifics
Total Bedrooms: 6
Bedrooms Above Ground: 4
Bedrooms Below Ground: 2
Dimensions: —
Floor Type: Carpet
Dimensions: —
Floor Type: Carpet
Dimensions: —
Floor Type: Carpet
Dimensions: —
Floor Type: —
Dimensions: —
Floor Type: —
Full Bathrooms: 4
Bathroom Amenities: Separate Shower,Double Sink
Bathroom in Basement: 1
Rooms: Bedroom 6,Bedroom 5,Eating Area,Foyer,Office,Recreation Room
Basement Description: Finished
Other Specifics
| 2 | |
| — | |
| Asphalt,Circular | |
| — | |
| Fenced Yard,Irregular Lot | |
| 45X51X130X114X145 | |
| — | |
| Full | |
| Hardwood Floors, First Floor Laundry | |
| Range, Microwave, Dishwasher, High End Refrigerator, Washer, Dryer, Disposal, Stainless Steel Appliance(s) | |
| Not in DB | |
| — | |
| — | |
| — | |
| Wood Burning |
Tax History
| Year | Property Taxes |
|---|---|
| 2019 | $13,094 |
Contact Agent
Nearby Similar Homes
Nearby Sold Comparables
Contact Agent
Listing Provided By
@properties









