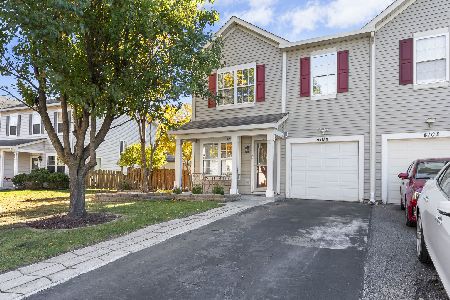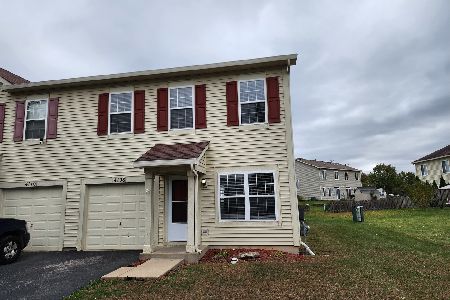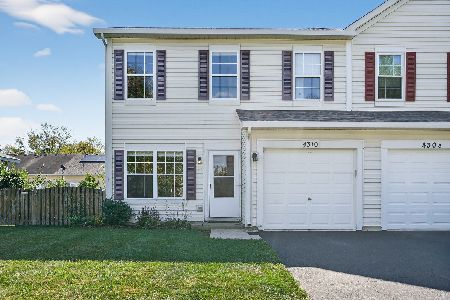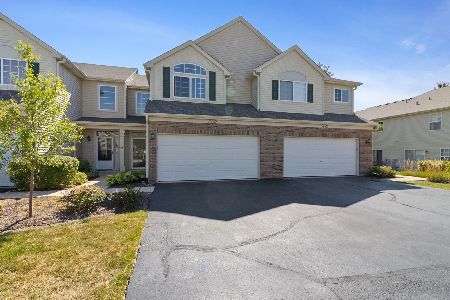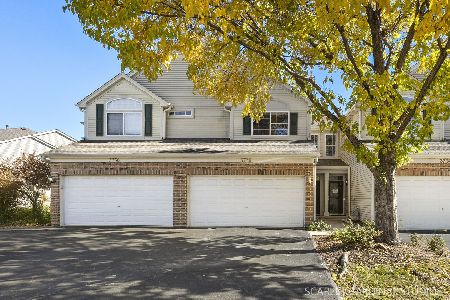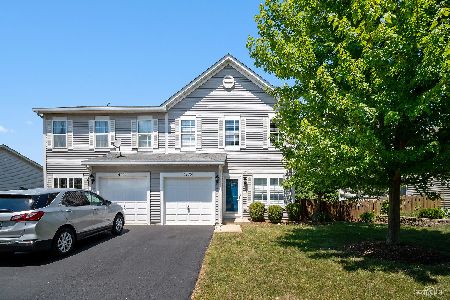4122 Dillon Street, Plano, Illinois 60545
$164,000
|
Sold
|
|
| Status: | Closed |
| Sqft: | 918 |
| Cost/Sqft: | $168 |
| Beds: | 2 |
| Baths: | 2 |
| Year Built: | 2005 |
| Property Taxes: | $4,781 |
| Days On Market: | 1625 |
| Lot Size: | 0,00 |
Description
Lovely, updated duplex ranch in Lakewood Springs- a clubhouse community with 2 swimming pools, tennis courts and a park. All the big-ticket items are done for you! Roof, furnace and water heater all replaced in the past few years. Brand new paint throughout! New carpet in the bedrooms and new laminate flooring everywhere else. The large, vaulted great room combines with the dining area with sliders to access the patio and the yard. The kitchen features plenty of cabinet and counter space and newer appliances. Convenient laundry/mechanical room with access to the attached one-car garage. Easy access to the 1/2 bathroom, which leads into the full bathroom. The large primary bedroom has an over-sized closet, ceiling fan and access to the full bathroom. Bedroom two is large, bright and features another over-sized closet. Enjoy summer grilling on the concrete patio and plenty of time outside in the large, private, fenced yard. Nothing to do but move in and enjoy!
Property Specifics
| Condos/Townhomes | |
| 1 | |
| — | |
| 2005 | |
| None | |
| — | |
| No | |
| — |
| Kendall | |
| Lakewood Springs | |
| 36 / Monthly | |
| Insurance,Clubhouse,Pool | |
| Public | |
| Public Sewer | |
| 11098477 | |
| 0125250062 |
Nearby Schools
| NAME: | DISTRICT: | DISTANCE: | |
|---|---|---|---|
|
Grade School
P H Miller Elementary School |
88 | — | |
|
Middle School
Plano Middle School |
88 | Not in DB | |
|
High School
Plano High School |
88 | Not in DB | |
|
Alternate Elementary School
Centennial Elementary School |
— | Not in DB | |
Property History
| DATE: | EVENT: | PRICE: | SOURCE: |
|---|---|---|---|
| 19 Jul, 2021 | Sold | $164,000 | MRED MLS |
| 31 May, 2021 | Under contract | $153,900 | MRED MLS |
| 27 May, 2021 | Listed for sale | $153,900 | MRED MLS |
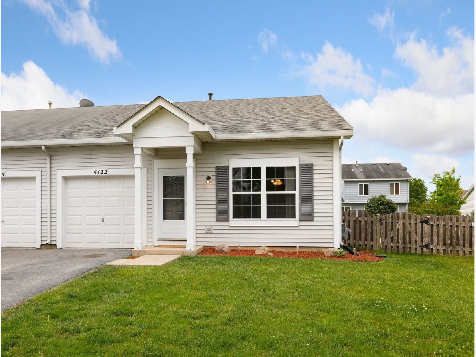
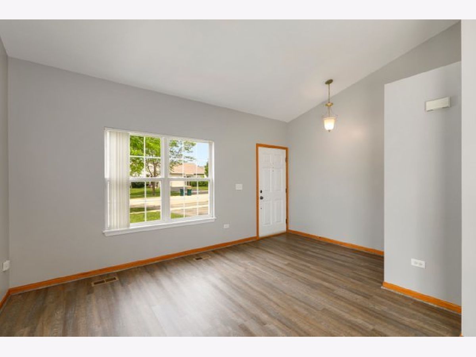
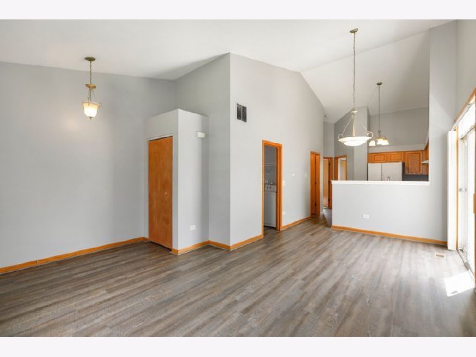
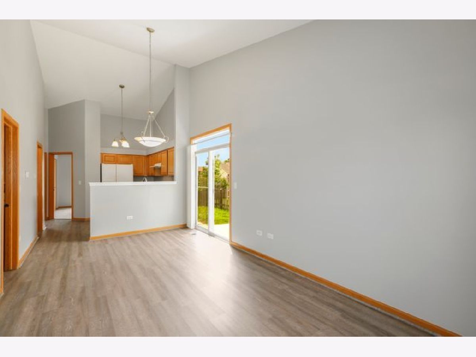
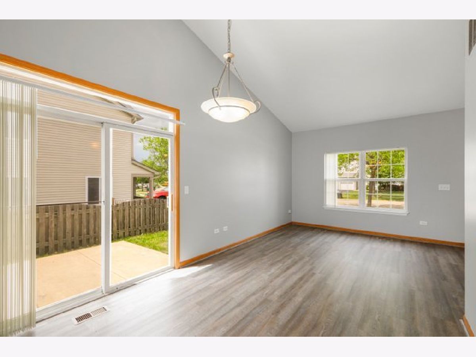
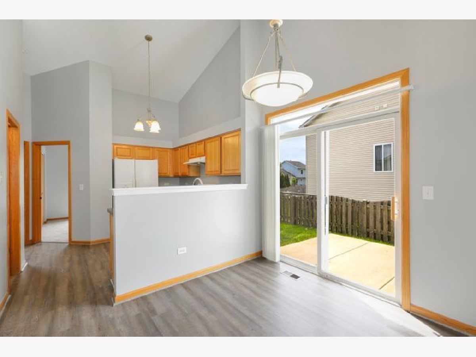
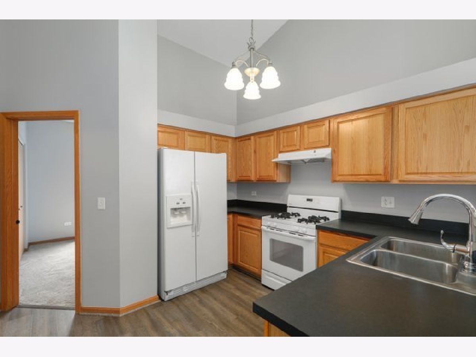
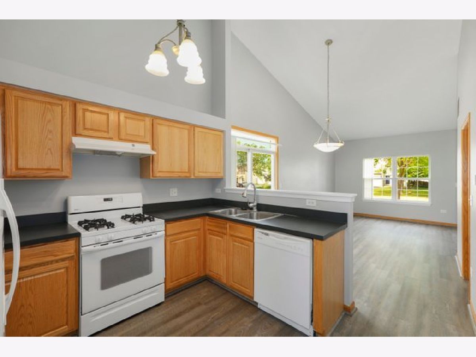
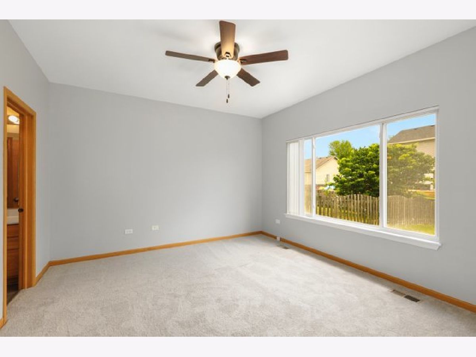
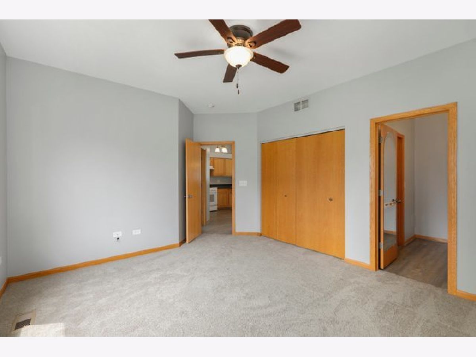
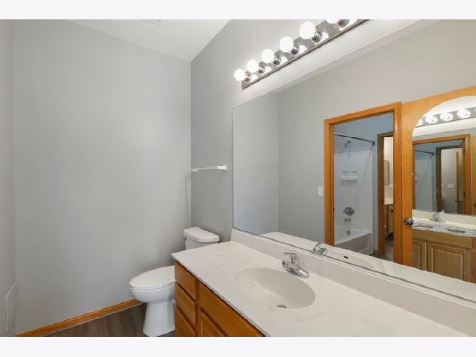
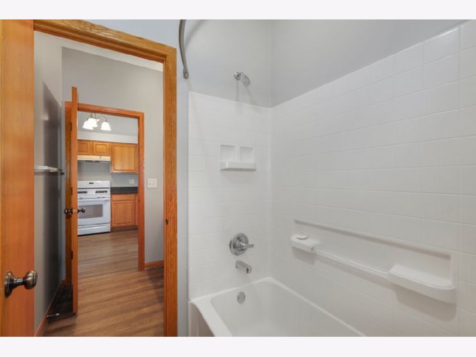
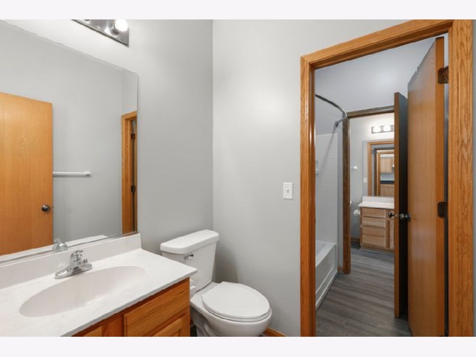
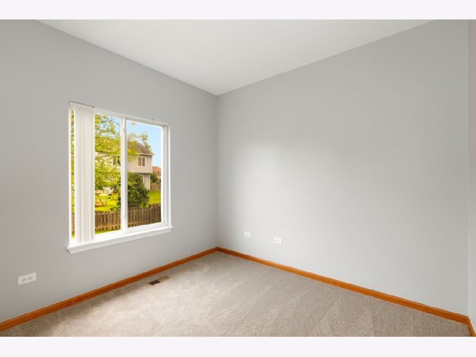
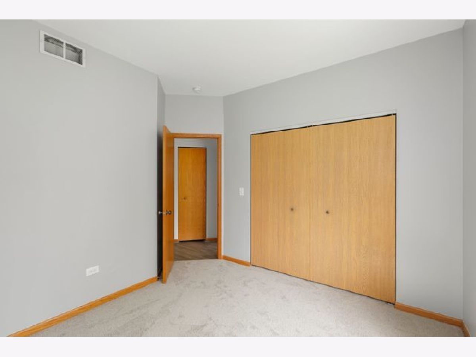
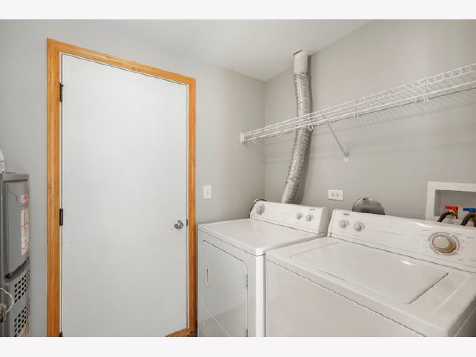
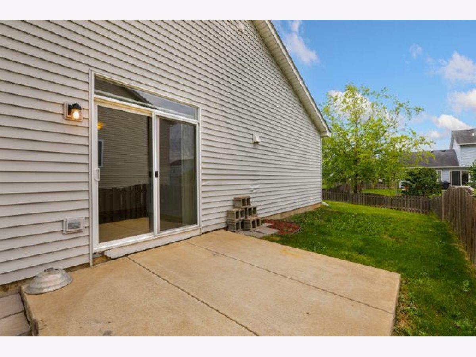
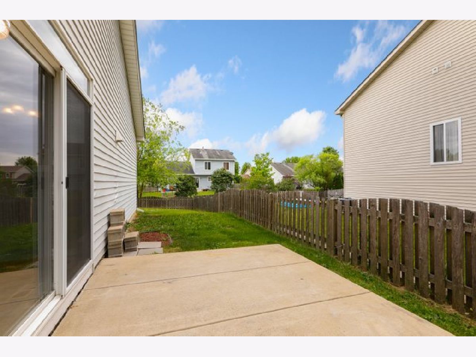
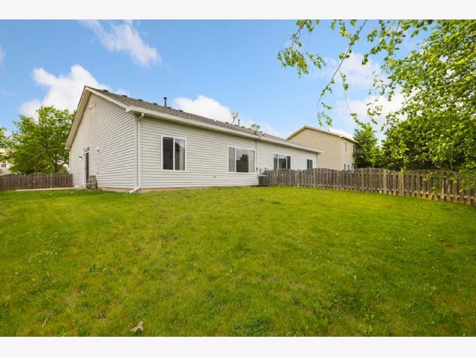
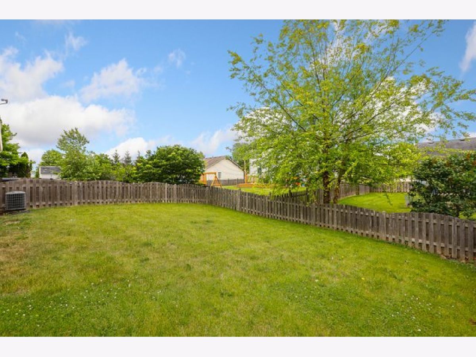
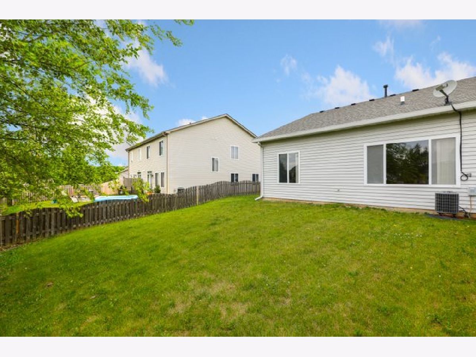
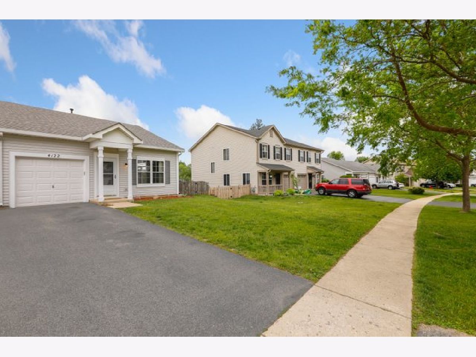
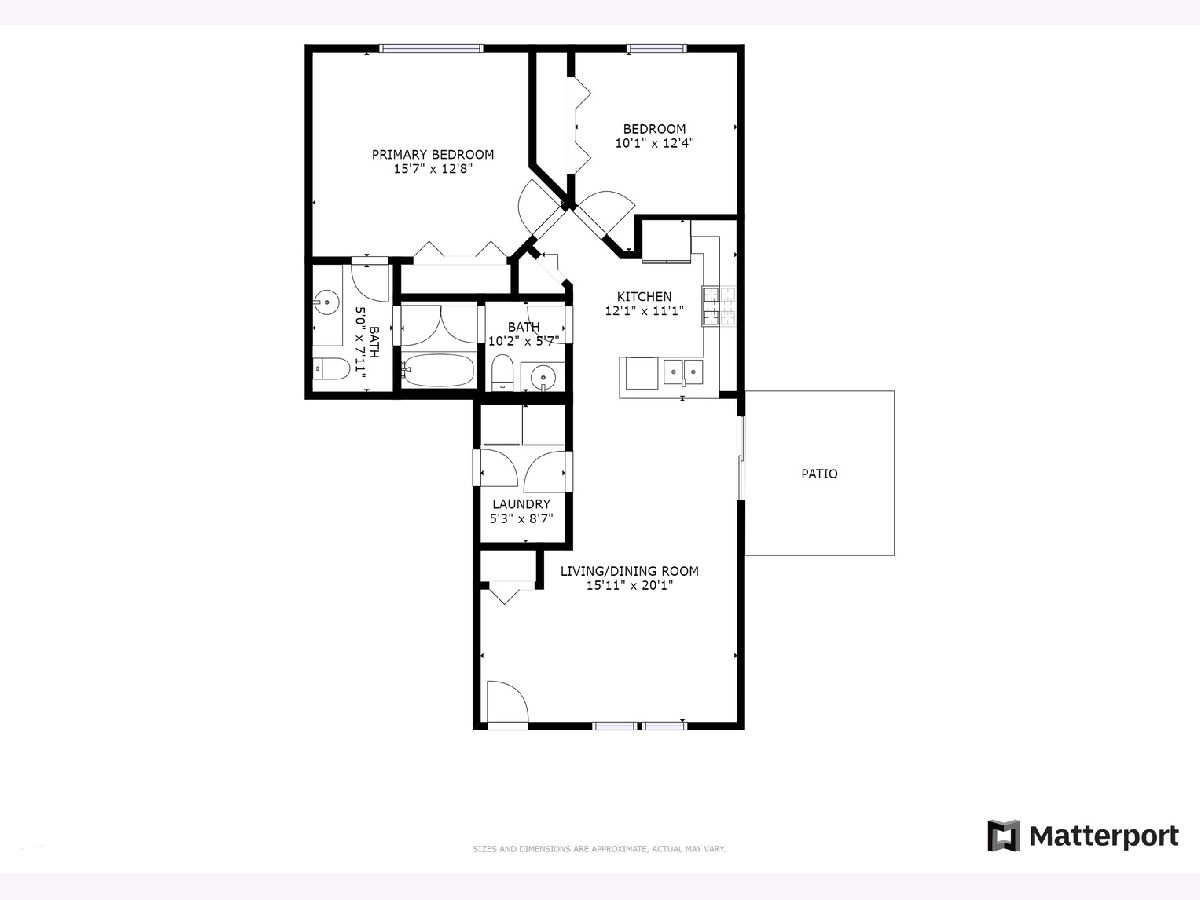
Room Specifics
Total Bedrooms: 2
Bedrooms Above Ground: 2
Bedrooms Below Ground: 0
Dimensions: —
Floor Type: Carpet
Full Bathrooms: 2
Bathroom Amenities: Double Sink,Soaking Tub
Bathroom in Basement: 0
Rooms: No additional rooms
Basement Description: None
Other Specifics
| 1 | |
| — | |
| Asphalt,Shared | |
| Patio, Storms/Screens | |
| — | |
| 4957 | |
| — | |
| Full | |
| Vaulted/Cathedral Ceilings, Wood Laminate Floors, Laundry Hook-Up in Unit | |
| Range, Dishwasher, Refrigerator, Washer, Dryer, Disposal | |
| Not in DB | |
| — | |
| — | |
| Park, Party Room, Pool | |
| — |
Tax History
| Year | Property Taxes |
|---|---|
| 2021 | $4,781 |
Contact Agent
Nearby Similar Homes
Nearby Sold Comparables
Contact Agent
Listing Provided By
Redfin Corporation

