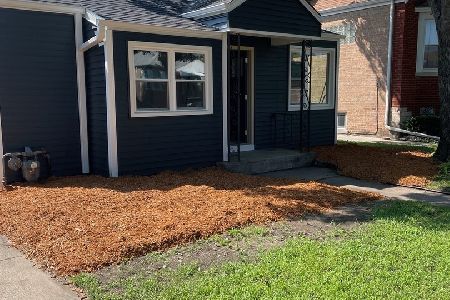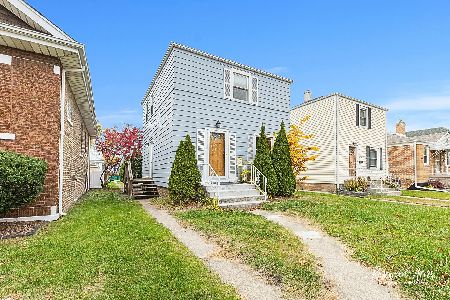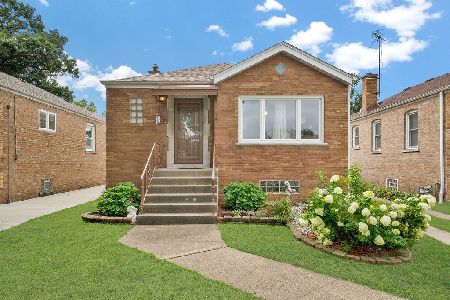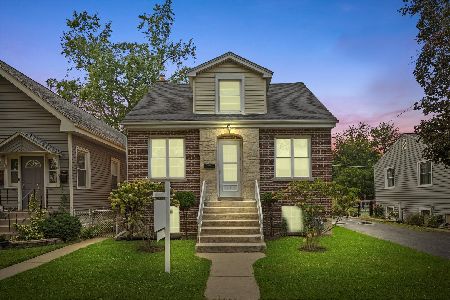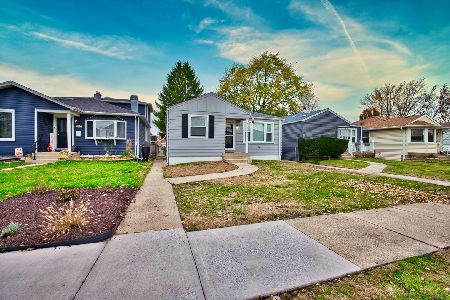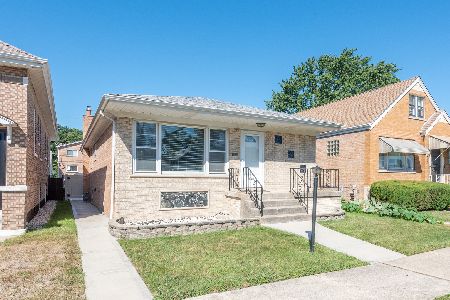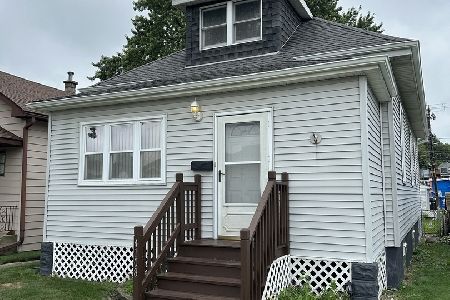4122 Maple Avenue, Stickney, Illinois 60402
$350,000
|
Sold
|
|
| Status: | Closed |
| Sqft: | 2,350 |
| Cost/Sqft: | $149 |
| Beds: | 4 |
| Baths: | 4 |
| Year Built: | 2006 |
| Property Taxes: | $8,569 |
| Days On Market: | 2334 |
| Lot Size: | 0,10 |
Description
Better than new construction, 2006 build with high-end upgrades since including: full finished basement (deep) with family room and full bath, remodeled MBA w/granite countertop & undermount sinks, custom tile work, glass shower enclosure & spa tub, granite countertop & undermount sink in guest bath, remodeled 1/2 bath, high-end plumbing fixtures throughout, granite kit countertops and island, no maintenance Timbertech front porch & back deck, cedar pergola, new travertine tile front entry and concrete sidewalks, high-end brass interior door hardware. Dual zone heating & cooling, Pella windows & doors throughout, direct vent gas log FP, sump pump & ejector pump w/batt backup, 2nd floor laundry, fenced back yard. All four bedrooms on 2nd floor. Spacious rooms w/custom colors, great flow for entertaining. Plenty of storage space. Nothing to do but move-in. Conveniently close to I55 & I290, Metra & Blue Line El. Real Estate Taxes are currently being appealed.
Property Specifics
| Single Family | |
| — | |
| Traditional | |
| 2006 | |
| Full | |
| — | |
| No | |
| 0.1 |
| Cook | |
| — | |
| 0 / Not Applicable | |
| None | |
| Lake Michigan | |
| Public Sewer | |
| 10437119 | |
| 19061110320000 |
Property History
| DATE: | EVENT: | PRICE: | SOURCE: |
|---|---|---|---|
| 6 Jun, 2008 | Sold | $350,000 | MRED MLS |
| 26 Apr, 2008 | Under contract | $374,000 | MRED MLS |
| — | Last price change | $389,000 | MRED MLS |
| 12 Dec, 2006 | Listed for sale | $389,000 | MRED MLS |
| 26 Aug, 2019 | Sold | $350,000 | MRED MLS |
| 21 Jul, 2019 | Under contract | $350,000 | MRED MLS |
| 2 Jul, 2019 | Listed for sale | $350,000 | MRED MLS |
Room Specifics
Total Bedrooms: 4
Bedrooms Above Ground: 4
Bedrooms Below Ground: 0
Dimensions: —
Floor Type: Hardwood
Dimensions: —
Floor Type: Hardwood
Dimensions: —
Floor Type: Carpet
Full Bathrooms: 4
Bathroom Amenities: Whirlpool,Separate Shower,Double Sink
Bathroom in Basement: 1
Rooms: No additional rooms
Basement Description: Finished
Other Specifics
| 2 | |
| Concrete Perimeter | |
| — | |
| Deck | |
| — | |
| 33 X 131 | |
| — | |
| Full | |
| Hardwood Floors, Second Floor Laundry, Walk-In Closet(s) | |
| Range, Microwave, Dishwasher, Refrigerator, Washer, Dryer, Disposal, Stainless Steel Appliance(s) | |
| Not in DB | |
| — | |
| — | |
| — | |
| Gas Log |
Tax History
| Year | Property Taxes |
|---|---|
| 2019 | $8,569 |
Contact Agent
Nearby Similar Homes
Nearby Sold Comparables
Contact Agent
Listing Provided By
Cihla Realty LLC

