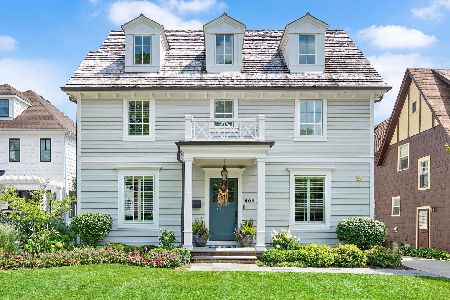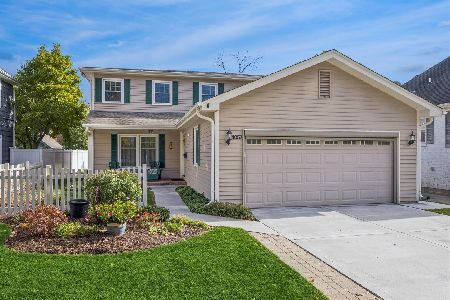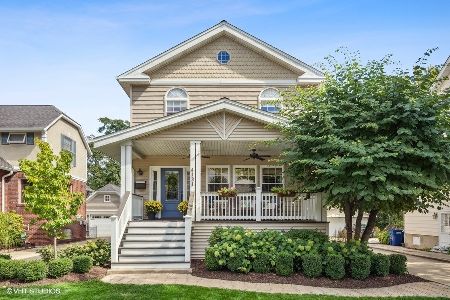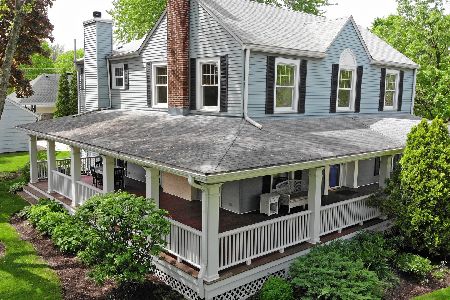4123 Grand Avenue, Western Springs, Illinois 60558
$775,000
|
Sold
|
|
| Status: | Closed |
| Sqft: | 3,123 |
| Cost/Sqft: | $248 |
| Beds: | 5 |
| Baths: | 3 |
| Year Built: | 1902 |
| Property Taxes: | $14,398 |
| Days On Market: | 2209 |
| Lot Size: | 0,00 |
Description
This stunning five bedroom in highly sought after Old Town offers a large eat-in kitchen with granite counter tops and island, big living room with custom woodwork and wood burning fireplace, formal dining room, first floor family room with custom shelves and gas starting fireplace, enormous master suite with updated bath, sitting area and huge walk-in closet, a third level with wood paneling and large closets, laundry room conveniently on second floor, full finished basement with loads of storage, three season screen-in porch and open deck. Zoned HVAC, pull down stairs to storage in the 2 1/2 car garage, wood shed, beautiful front porch and professionally landscaped yard. Walk to all schools, downtown, train in this AMAZING location!
Property Specifics
| Single Family | |
| — | |
| Farmhouse | |
| 1902 | |
| Full | |
| — | |
| No | |
| — |
| Cook | |
| — | |
| 0 / Not Applicable | |
| None | |
| Lake Michigan | |
| Public Sewer | |
| 10585733 | |
| 18062190030000 |
Nearby Schools
| NAME: | DISTRICT: | DISTANCE: | |
|---|---|---|---|
|
Grade School
John Laidlaw Elementary School |
101 | — | |
|
Middle School
Mcclure Junior High School |
101 | Not in DB | |
|
High School
Lyons Twp High School |
204 | Not in DB | |
Property History
| DATE: | EVENT: | PRICE: | SOURCE: |
|---|---|---|---|
| 30 Dec, 2019 | Sold | $775,000 | MRED MLS |
| 6 Dec, 2019 | Under contract | $775,000 | MRED MLS |
| 4 Dec, 2019 | Listed for sale | $775,000 | MRED MLS |
Room Specifics
Total Bedrooms: 5
Bedrooms Above Ground: 5
Bedrooms Below Ground: 0
Dimensions: —
Floor Type: Carpet
Dimensions: —
Floor Type: Carpet
Dimensions: —
Floor Type: Carpet
Dimensions: —
Floor Type: —
Full Bathrooms: 3
Bathroom Amenities: Separate Shower,Double Sink
Bathroom in Basement: 0
Rooms: Bedroom 5,Eating Area,Foyer,Office,Recreation Room,Screened Porch,Walk In Closet
Basement Description: Partially Finished
Other Specifics
| 2 | |
| Concrete Perimeter | |
| Concrete,Side Drive | |
| Deck, Patio, Screened Deck, Brick Paver Patio | |
| — | |
| 75 X 135 | |
| Finished,Interior Stair | |
| Full | |
| Bar-Dry, Hardwood Floors, Second Floor Laundry, Walk-In Closet(s) | |
| Double Oven, Microwave, Dishwasher, Refrigerator, Bar Fridge, Washer, Dryer, Disposal, Cooktop | |
| Not in DB | |
| Sidewalks, Street Lights, Street Paved | |
| — | |
| — | |
| Wood Burning |
Tax History
| Year | Property Taxes |
|---|---|
| 2019 | $14,398 |
Contact Agent
Nearby Similar Homes
Nearby Sold Comparables
Contact Agent
Listing Provided By
d'aprile properties











