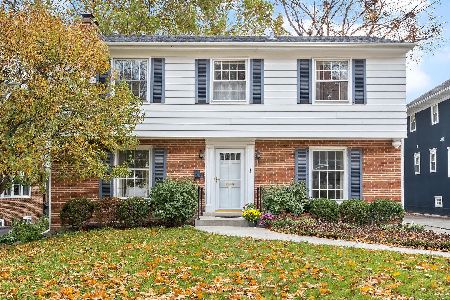4123 Grove Avenue, Western Springs, Illinois 60558
$520,000
|
Sold
|
|
| Status: | Closed |
| Sqft: | 2,500 |
| Cost/Sqft: | $216 |
| Beds: | 5 |
| Baths: | 3 |
| Year Built: | 1895 |
| Property Taxes: | $11,938 |
| Days On Market: | 5411 |
| Lot Size: | 0,00 |
Description
So much space inside and out! Rarely is there an opportunity to live in a perfect location in Old Town and on an extra large lot! Survey shows the lot is 13,730 sq ft. Walk to schools, parks, rec center, pool, train, library. This charming historic farmhouse has 4 bedrooms up, 5th br on the 1st floor, a huge 1st floor family room & an updated kitchen w cherry cabinets. Recently painted inside. Walk up attic. As Is.
Property Specifics
| Single Family | |
| — | |
| Farmhouse | |
| 1895 | |
| Partial | |
| — | |
| No | |
| — |
| Cook | |
| — | |
| 0 / Not Applicable | |
| None | |
| Public | |
| Public Sewer | |
| 07771138 | |
| 18062160010000 |
Nearby Schools
| NAME: | DISTRICT: | DISTANCE: | |
|---|---|---|---|
|
Grade School
John Laidlaw Elementary School |
101 | — | |
|
Middle School
Mcclure Junior High School |
101 | Not in DB | |
|
High School
Lyons Twp High School |
204 | Not in DB | |
Property History
| DATE: | EVENT: | PRICE: | SOURCE: |
|---|---|---|---|
| 17 Jan, 2007 | Sold | $630,000 | MRED MLS |
| 15 Sep, 2006 | Under contract | $629,000 | MRED MLS |
| 12 Sep, 2006 | Listed for sale | $629,000 | MRED MLS |
| 11 Jul, 2011 | Sold | $520,000 | MRED MLS |
| 13 Jun, 2011 | Under contract | $539,000 | MRED MLS |
| — | Last price change | $589,000 | MRED MLS |
| 4 Apr, 2011 | Listed for sale | $589,000 | MRED MLS |
| 18 Jul, 2024 | Sold | $2,530,000 | MRED MLS |
| 9 Jun, 2024 | Under contract | $2,699,900 | MRED MLS |
| 8 May, 2024 | Listed for sale | $2,699,900 | MRED MLS |
Room Specifics
Total Bedrooms: 5
Bedrooms Above Ground: 5
Bedrooms Below Ground: 0
Dimensions: —
Floor Type: Hardwood
Dimensions: —
Floor Type: Hardwood
Dimensions: —
Floor Type: Hardwood
Dimensions: —
Floor Type: —
Full Bathrooms: 3
Bathroom Amenities: —
Bathroom in Basement: 0
Rooms: Bedroom 5,Foyer
Basement Description: Unfinished
Other Specifics
| 1 | |
| — | |
| Asphalt | |
| Porch | |
| Corner Lot | |
| 85 X 151 X 97 X150 | |
| Dormer,Interior Stair,Unfinished | |
| None | |
| Hardwood Floors, First Floor Bedroom, First Floor Full Bath | |
| Range, Dishwasher, Refrigerator, Washer, Dryer | |
| Not in DB | |
| Sidewalks | |
| — | |
| — | |
| Wood Burning |
Tax History
| Year | Property Taxes |
|---|---|
| 2007 | $7,639 |
| 2011 | $11,938 |
| 2024 | $33,348 |
Contact Agent
Nearby Similar Homes
Nearby Sold Comparables
Contact Agent
Listing Provided By
RE/MAX Properties










