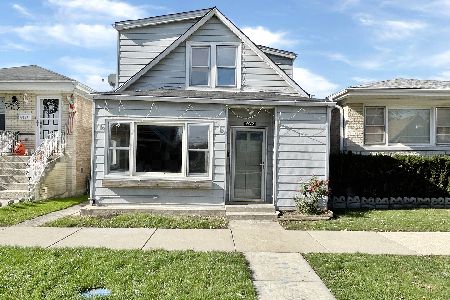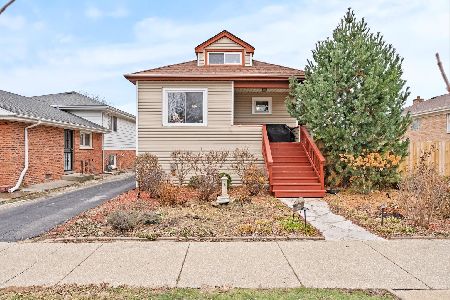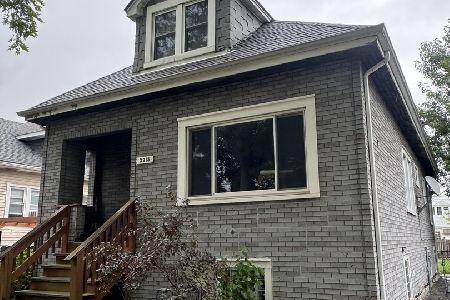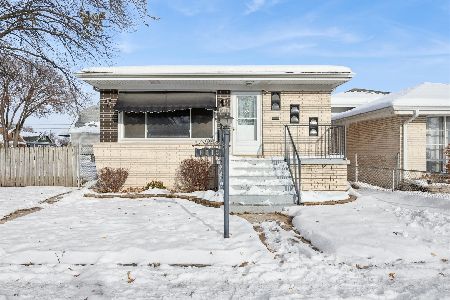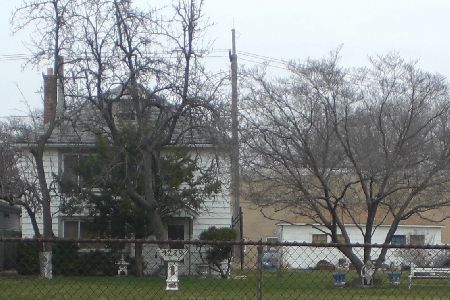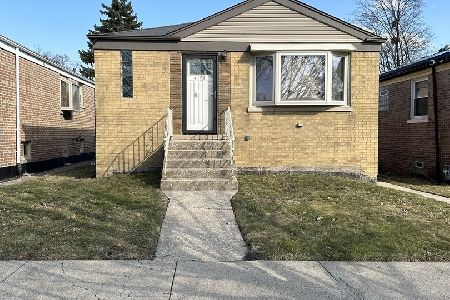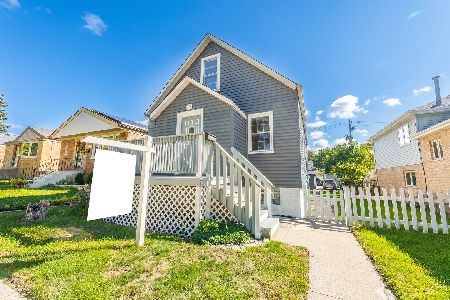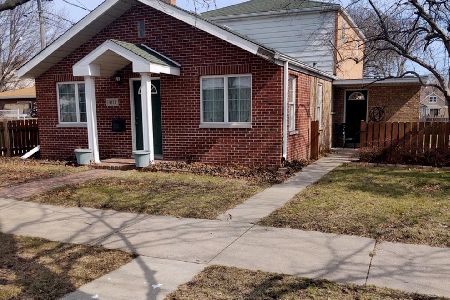4123 Scoville Avenue, Stickney, Illinois 60402
$209,000
|
Sold
|
|
| Status: | Closed |
| Sqft: | 925 |
| Cost/Sqft: | $236 |
| Beds: | 2 |
| Baths: | 1 |
| Year Built: | 1955 |
| Property Taxes: | $5,580 |
| Days On Market: | 2505 |
| Lot Size: | 0,10 |
Description
Turn-key, all brick, ranch home has been beautifully updated. Refinished hardwood floors flow through the living room and bedrooms with new baseboards. New stylish vinyl flooring in the kitchen with maple cabinetry, walk-in pantry, and SS appliances. The living room has can lighting and a big picture window. The new bathroom has white subway tile in the shower. Sunlit space with newer windows throughout. Full finished basement has a great big open space with a separate laundry room. New high-efficiency furnace. Great options to entertain in the basement or in the spacious fenced in backyard with a brick patio. Tastefully painted and move-in ready!
Property Specifics
| Single Family | |
| — | |
| — | |
| 1955 | |
| Full | |
| — | |
| No | |
| 0.1 |
| Cook | |
| — | |
| 0 / Not Applicable | |
| None | |
| Public | |
| Public Sewer | |
| 10293302 | |
| 19062180520000 |
Nearby Schools
| NAME: | DISTRICT: | DISTANCE: | |
|---|---|---|---|
|
Grade School
Edison Elementary School |
103 | — | |
|
Middle School
Washington Middle School |
103 | Not in DB | |
|
High School
J Sterling Morton West High Scho |
201 | Not in DB | |
Property History
| DATE: | EVENT: | PRICE: | SOURCE: |
|---|---|---|---|
| 27 Dec, 2011 | Sold | $76,500 | MRED MLS |
| 17 Nov, 2011 | Under contract | $84,900 | MRED MLS |
| — | Last price change | $94,000 | MRED MLS |
| 6 Oct, 2011 | Listed for sale | $94,000 | MRED MLS |
| 30 Oct, 2018 | Sold | $216,500 | MRED MLS |
| 9 Oct, 2018 | Under contract | $216,500 | MRED MLS |
| — | Last price change | $220,000 | MRED MLS |
| 10 Aug, 2018 | Listed for sale | $220,000 | MRED MLS |
| 27 Jun, 2019 | Sold | $209,000 | MRED MLS |
| 23 May, 2019 | Under contract | $217,900 | MRED MLS |
| — | Last price change | $218,800 | MRED MLS |
| 7 Mar, 2019 | Listed for sale | $224,900 | MRED MLS |
Room Specifics
Total Bedrooms: 2
Bedrooms Above Ground: 2
Bedrooms Below Ground: 0
Dimensions: —
Floor Type: Hardwood
Full Bathrooms: 1
Bathroom Amenities: —
Bathroom in Basement: 0
Rooms: Eating Area
Basement Description: Finished
Other Specifics
| 2 | |
| — | |
| Off Alley | |
| Brick Paver Patio | |
| — | |
| 34X126 | |
| — | |
| None | |
| Hardwood Floors, First Floor Bedroom, First Floor Full Bath | |
| — | |
| Not in DB | |
| Curbs, Sidewalks, Street Lights, Street Paved | |
| — | |
| — | |
| — |
Tax History
| Year | Property Taxes |
|---|---|
| 2011 | $5,825 |
| 2018 | $5,580 |
Contact Agent
Nearby Similar Homes
Nearby Sold Comparables
Contact Agent
Listing Provided By
Redfin Corporation

