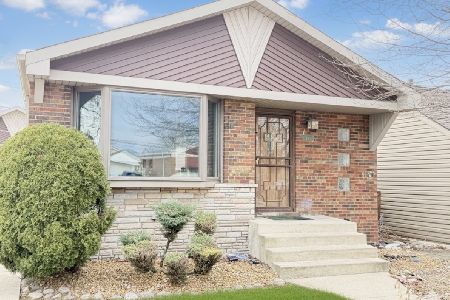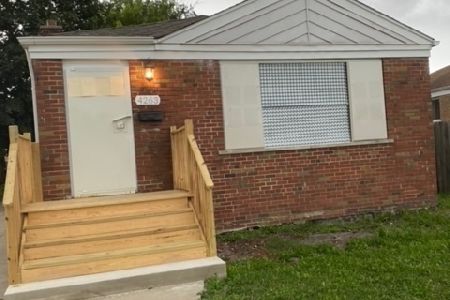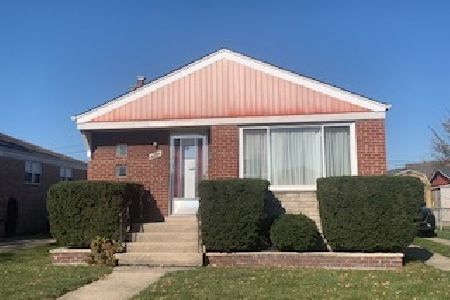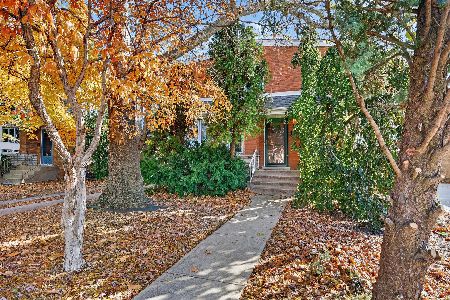4124 83st Rd Street, Ashburn, Chicago, Illinois 60652
$215,000
|
Sold
|
|
| Status: | Closed |
| Sqft: | 1,650 |
| Cost/Sqft: | $133 |
| Beds: | 3 |
| Baths: | 2 |
| Year Built: | 1962 |
| Property Taxes: | $1,923 |
| Days On Market: | 6183 |
| Lot Size: | 0,00 |
Description
Beautiful brick raised ranch on large corner lot with 2 1/2 car brick attached garage. Large living room and kitchen dinette with extra cabinets and all appl's. 3 nice size bedrooms and 1st floor has beautiful refinished floors! Full finished bsmt w/3/4 bath and bar, shows sharp. Breeseway, is 2nd fam rm. w/fireplace. Beautiful landscapped home w/nice back and front yard with under ground sprinkler system.
Property Specifics
| Single Family | |
| — | |
| Bungalow | |
| 1962 | |
| Full | |
| — | |
| No | |
| — |
| Cook | |
| — | |
| 0 / Not Applicable | |
| None | |
| Lake Michigan,Public | |
| Public Sewer, Sewer-Storm, Overhead Sewers | |
| 07134638 | |
| 19342140420000 |
Property History
| DATE: | EVENT: | PRICE: | SOURCE: |
|---|---|---|---|
| 28 May, 2009 | Sold | $215,000 | MRED MLS |
| 6 May, 2009 | Under contract | $218,900 | MRED MLS |
| — | Last price change | $229,900 | MRED MLS |
| 12 Feb, 2009 | Listed for sale | $229,900 | MRED MLS |
Room Specifics
Total Bedrooms: 3
Bedrooms Above Ground: 3
Bedrooms Below Ground: 0
Dimensions: —
Floor Type: Hardwood
Dimensions: —
Floor Type: Hardwood
Full Bathrooms: 2
Bathroom Amenities: —
Bathroom in Basement: 1
Rooms: Den
Basement Description: Finished
Other Specifics
| 2 | |
| Concrete Perimeter | |
| Side Drive | |
| — | |
| Corner Lot | |
| 50X125 | |
| — | |
| None | |
| — | |
| — | |
| Not in DB | |
| — | |
| — | |
| — | |
| — |
Tax History
| Year | Property Taxes |
|---|---|
| 2009 | $1,923 |
Contact Agent
Nearby Similar Homes
Nearby Sold Comparables
Contact Agent
Listing Provided By
Classic Realty Group









