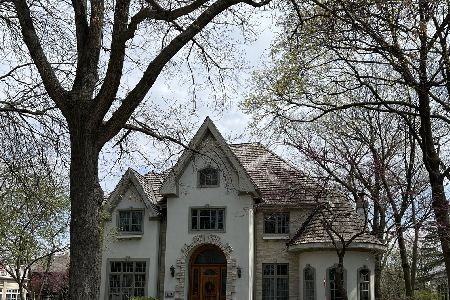4124 Ellington Avenue, Western Springs, Illinois 60558
$739,000
|
Sold
|
|
| Status: | Closed |
| Sqft: | 2,614 |
| Cost/Sqft: | $283 |
| Beds: | 4 |
| Baths: | 4 |
| Year Built: | 1928 |
| Property Taxes: | $16,248 |
| Days On Market: | 1774 |
| Lot Size: | 0,15 |
Description
So much to love about this charming home located in an A+ location in Field Park of Western Springs. Many upgrades over the last few years including: new windows, new roof, renovated white kitchen, updated bathrooms, 2nd floor laundry, dual zone heating/AC, dark hardwood floors, new electrical, new garage roof and gas fireplace conversion. Take in the views of the tree lined street from the cute screened in front porch. The first floor has a great layout starting with a pretty living room with fireplace, formal dining room with built-ins, large office or guest bedroom, full bathroom and a newly renovated white kitchen with adjoining family room. A beautiful gleaming staircase leads to the 2nd floor with a huge, bright primary suite plus 3 additional bedrooms, laundry and a full bath. The finished basement offers plenty of space for entertaining and another bathroom. It's a short walk to everything that downtown Western Springs has to offer like 6 restaurant/bar options, high end grocer, 2 bakeries, florist, hardware store, boutique shopping and Metra train. Steps from Field Park Elementary School and 3 blocks from McClure Jr High. You'll love this location!
Property Specifics
| Single Family | |
| — | |
| — | |
| 1928 | |
| Full | |
| — | |
| No | |
| 0.15 |
| Cook | |
| Field Park | |
| — / Not Applicable | |
| None | |
| Public | |
| Public Sewer | |
| 11019291 | |
| 18051190140000 |
Nearby Schools
| NAME: | DISTRICT: | DISTANCE: | |
|---|---|---|---|
|
Grade School
Field Park Elementary School |
101 | — | |
|
Middle School
Mcclure Junior High School |
101 | Not in DB | |
|
High School
Lyons Twp High School |
204 | Not in DB | |
Property History
| DATE: | EVENT: | PRICE: | SOURCE: |
|---|---|---|---|
| 18 Jun, 2021 | Sold | $739,000 | MRED MLS |
| 12 Apr, 2021 | Under contract | $739,000 | MRED MLS |
| 12 Mar, 2021 | Listed for sale | $739,000 | MRED MLS |
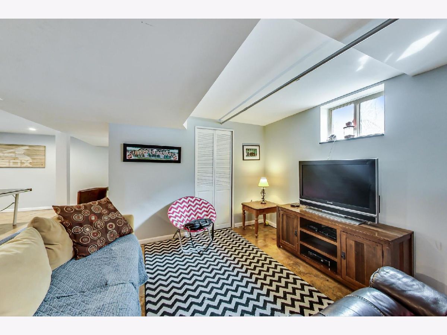
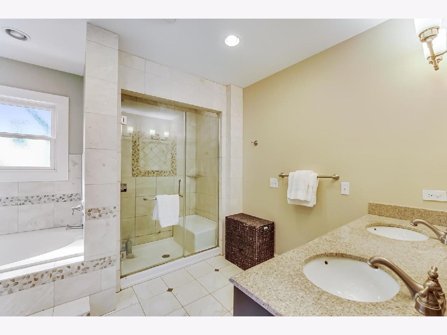
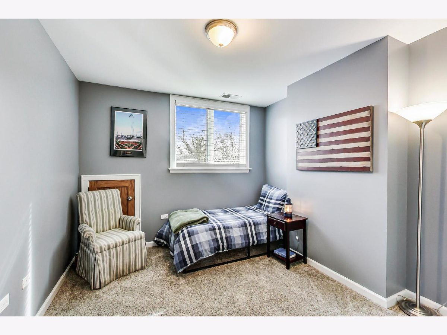
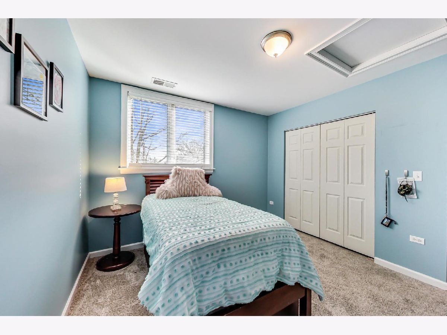
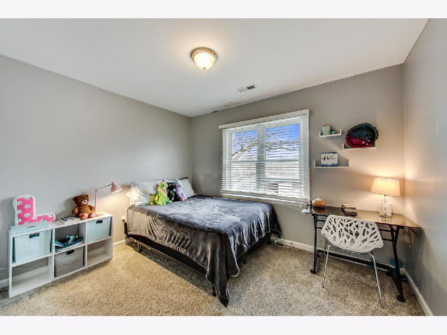
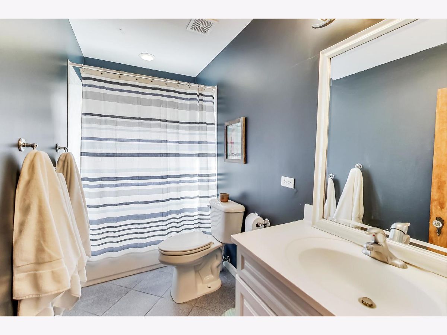
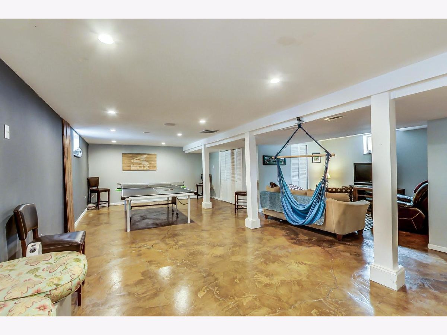
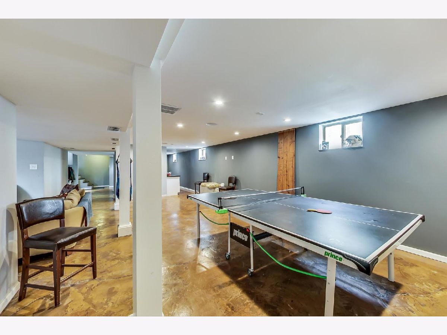
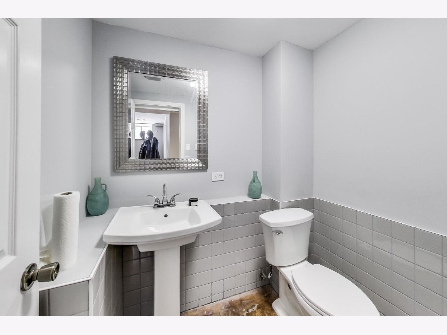
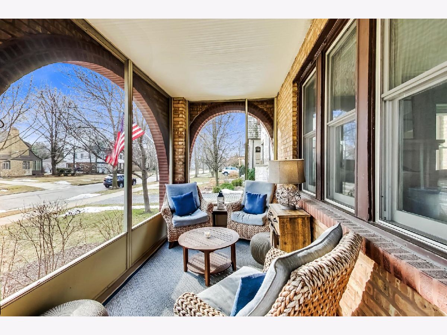
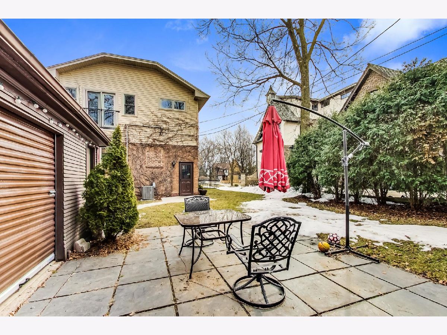
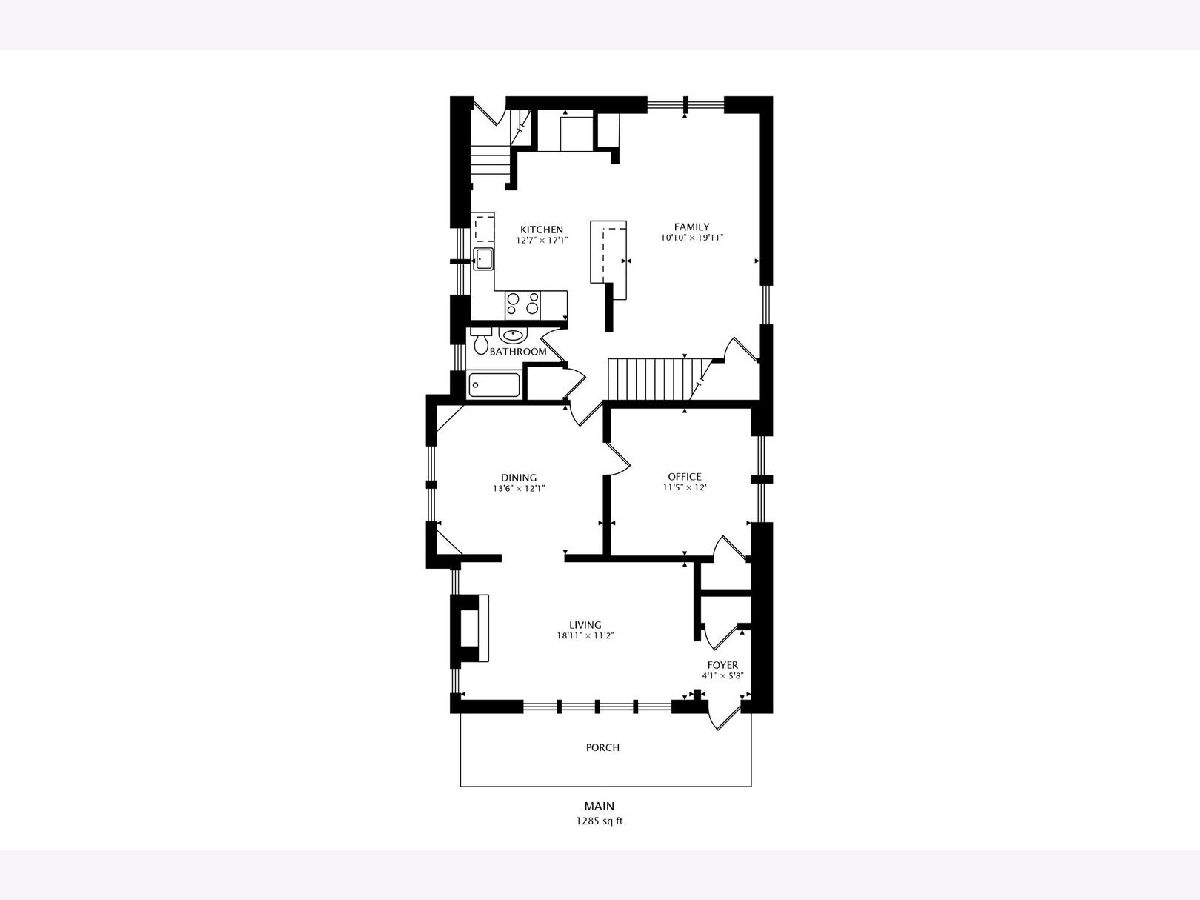
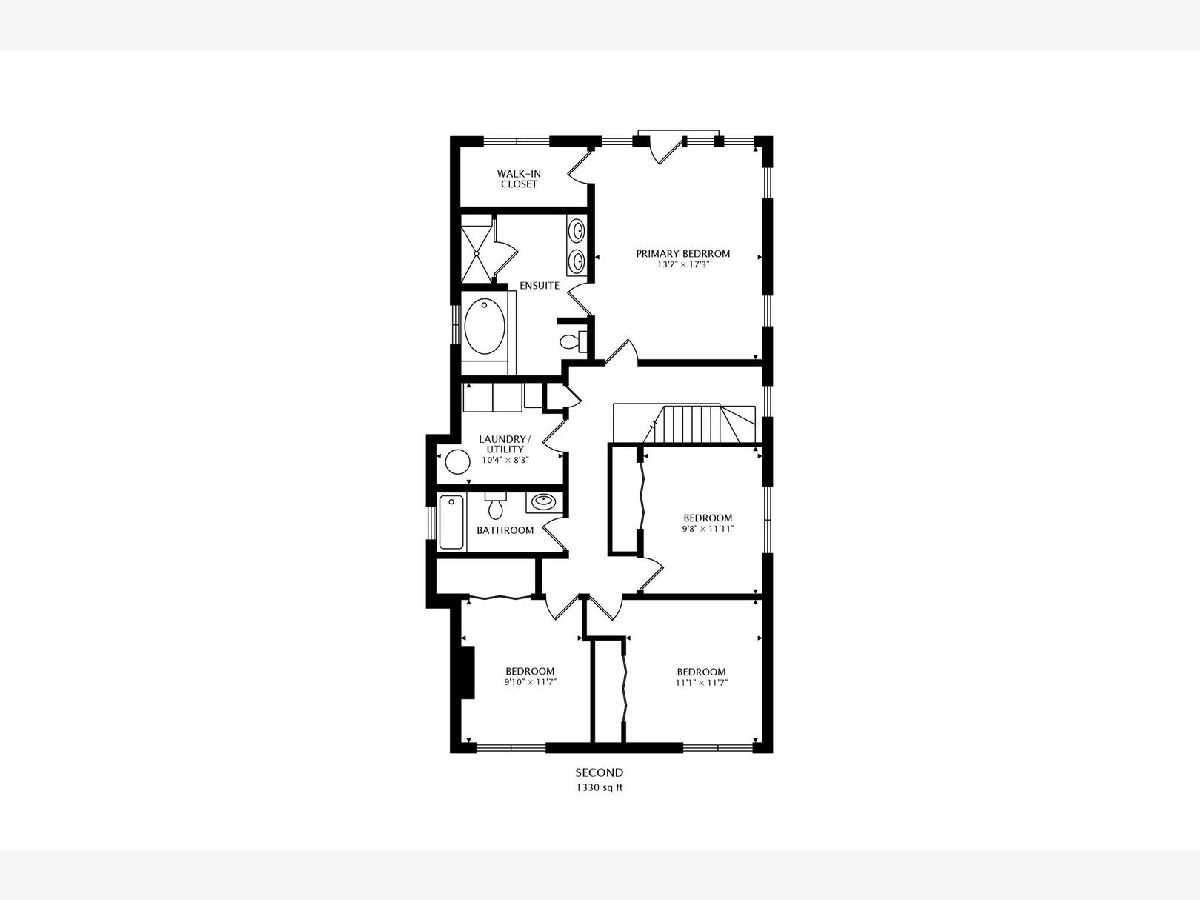
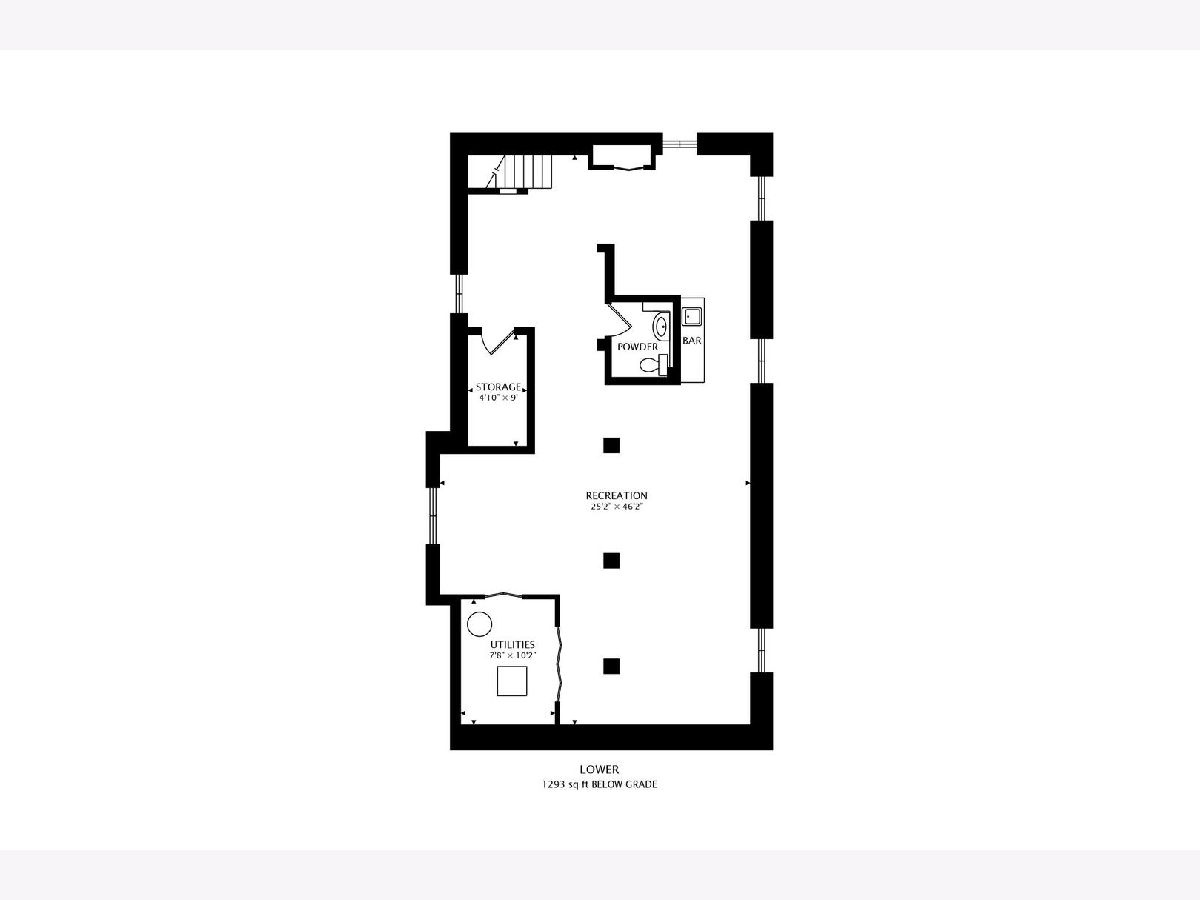
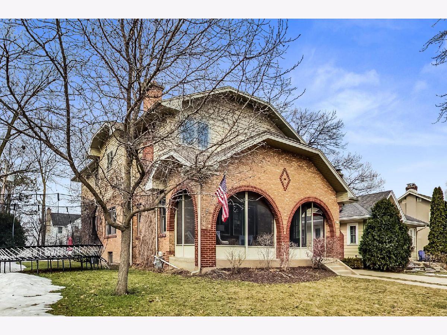
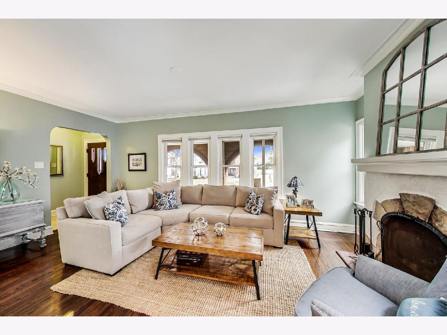
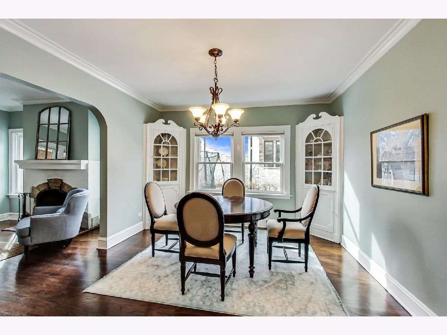
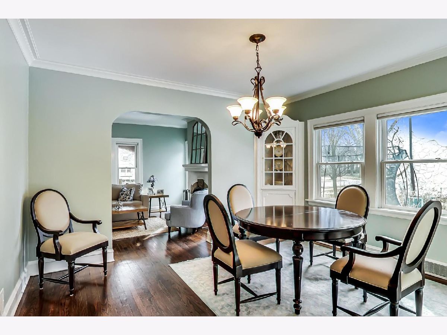
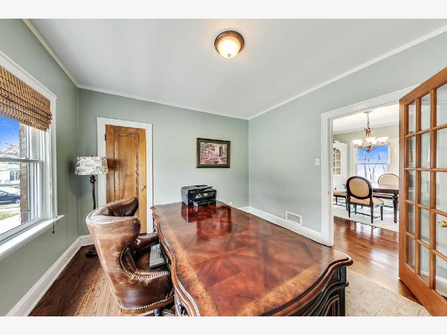
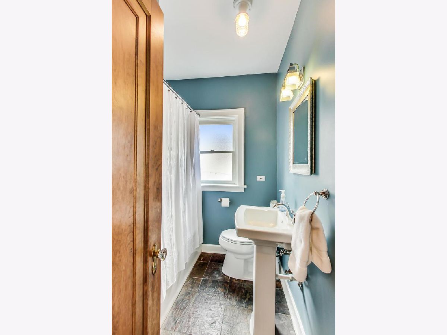
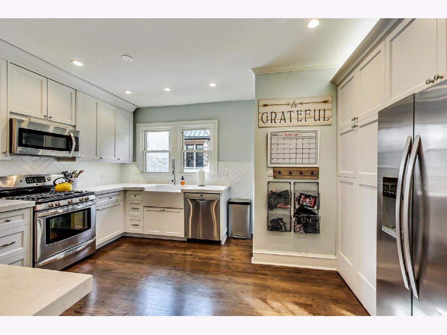
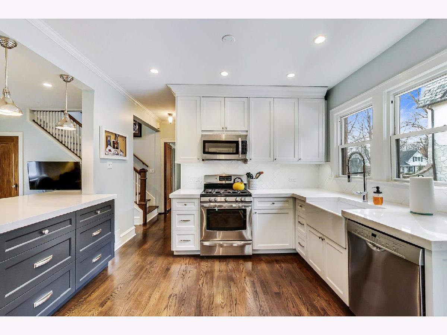
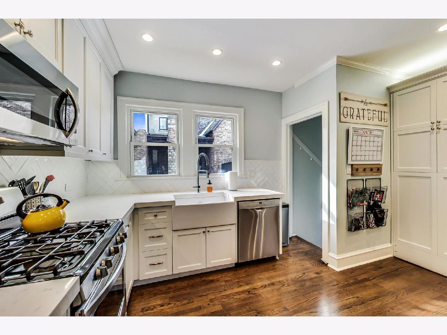
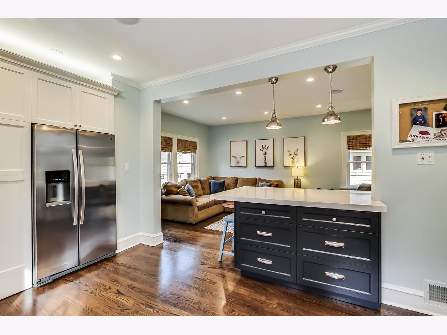
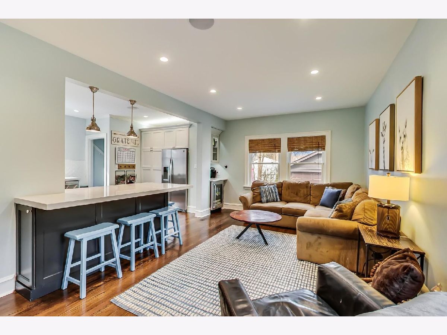
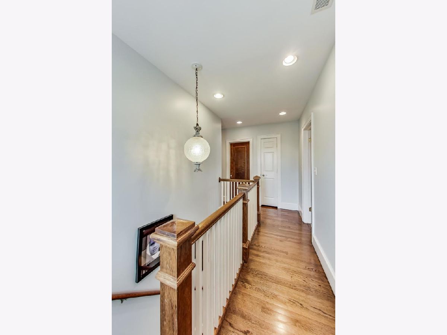
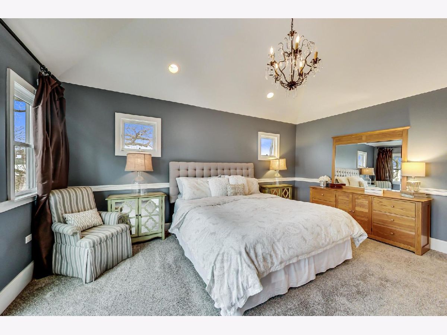
Room Specifics
Total Bedrooms: 4
Bedrooms Above Ground: 4
Bedrooms Below Ground: 0
Dimensions: —
Floor Type: Carpet
Dimensions: —
Floor Type: Carpet
Dimensions: —
Floor Type: Carpet
Full Bathrooms: 4
Bathroom Amenities: Whirlpool,Separate Shower,Double Sink
Bathroom in Basement: 1
Rooms: Office
Basement Description: Finished
Other Specifics
| 2 | |
| Concrete Perimeter | |
| — | |
| Porch | |
| — | |
| 50 X 131 | |
| — | |
| Full | |
| — | |
| Range, Microwave, Dishwasher, Refrigerator, Freezer, Washer, Dryer, Disposal, Stainless Steel Appliance(s), Wine Refrigerator | |
| Not in DB | |
| Park | |
| — | |
| — | |
| Gas Log |
Tax History
| Year | Property Taxes |
|---|---|
| 2021 | $16,248 |
Contact Agent
Nearby Similar Homes
Nearby Sold Comparables
Contact Agent
Listing Provided By
@properties







