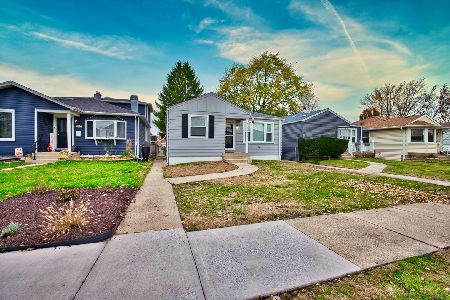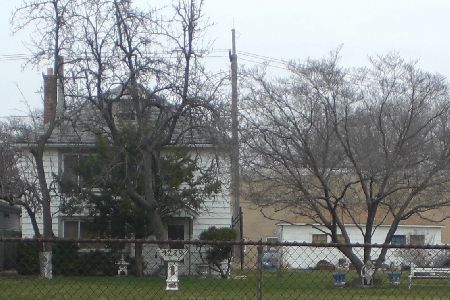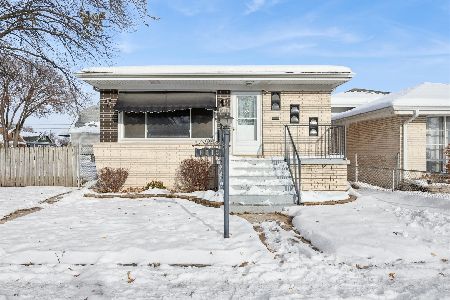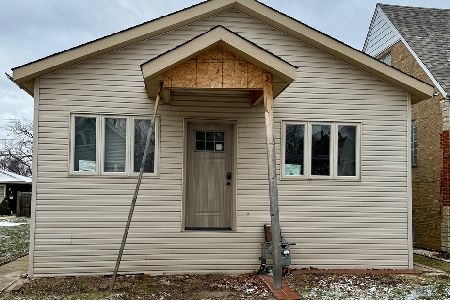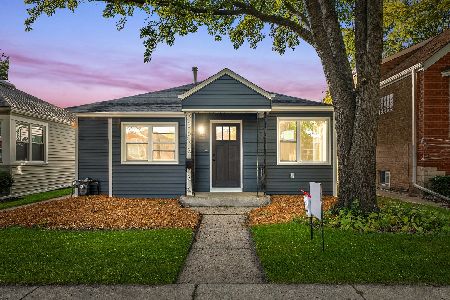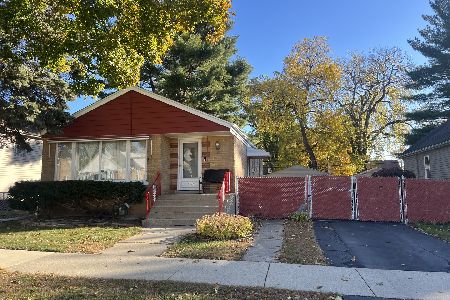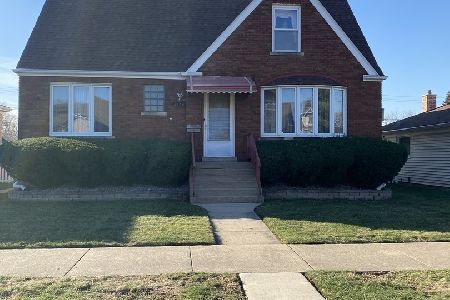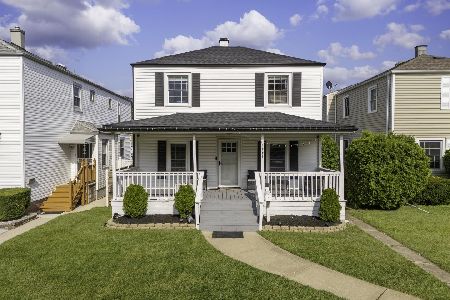4124 Grove Avenue, Stickney, Illinois 60402
$235,000
|
Sold
|
|
| Status: | Closed |
| Sqft: | 1,368 |
| Cost/Sqft: | $178 |
| Beds: | 3 |
| Baths: | 2 |
| Year Built: | 1924 |
| Property Taxes: | $4,642 |
| Days On Market: | 2806 |
| Lot Size: | 0,19 |
Description
Sharp, inviting bungalow-style home features nine rooms, three bedrooms and two full baths! Spacious exterior front porch- 22X17 - perfect for relaxing with a good book! Come in to see a nice living room, formal dining room, eat-in-size, U-shaped wood cabinet kitchen, two bedrooms, a full bath plus additional breakfast room with egress to a large 16X10 rear wood deck! Second floor features bright, enormous family room with two skylites, den with wet bar, third bedroom and second full bath! Full basement offers laundry and furnace area, finished office, work room and working shower. Gas forced air heat furnace and central AC. 100-amps elec circuit breakers. A mix of wood and vinyl windows. Long side drive for more off-street parking goes to 2.5-car detached garage. Extra wide and deep 45X180 lot. Short drive to Burlington Metra train to downtown Chicago, close to shopping and one mile to I-55 Expressway. Very nice... welcome home!
Property Specifics
| Single Family | |
| — | |
| Bungalow | |
| 1924 | |
| Full | |
| 2-STORY | |
| No | |
| 0.19 |
| Cook | |
| — | |
| 0 / Not Applicable | |
| None | |
| Lake Michigan | |
| Public Sewer | |
| 09956143 | |
| 19061160280000 |
Property History
| DATE: | EVENT: | PRICE: | SOURCE: |
|---|---|---|---|
| 20 Jul, 2018 | Sold | $235,000 | MRED MLS |
| 29 May, 2018 | Under contract | $244,000 | MRED MLS |
| 18 May, 2018 | Listed for sale | $244,000 | MRED MLS |
Room Specifics
Total Bedrooms: 3
Bedrooms Above Ground: 3
Bedrooms Below Ground: 0
Dimensions: —
Floor Type: Carpet
Dimensions: —
Floor Type: Hardwood
Full Bathrooms: 2
Bathroom Amenities: —
Bathroom in Basement: 0
Rooms: Breakfast Room,Den
Basement Description: Partially Finished
Other Specifics
| 2 | |
| Concrete Perimeter | |
| Asphalt | |
| Deck, Porch | |
| — | |
| 45 X 180 | |
| — | |
| None | |
| Skylight(s), Bar-Wet, Hardwood Floors, Wood Laminate Floors, First Floor Bedroom, First Floor Full Bath | |
| Range, Refrigerator | |
| Not in DB | |
| Sidewalks, Street Lights, Street Paved | |
| — | |
| — | |
| — |
Tax History
| Year | Property Taxes |
|---|---|
| 2018 | $4,642 |
Contact Agent
Nearby Similar Homes
Nearby Sold Comparables
Contact Agent
Listing Provided By
Century 21 Hallmark Ltd.

