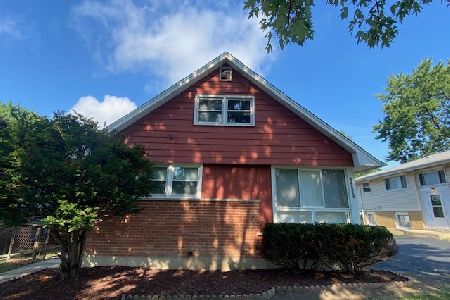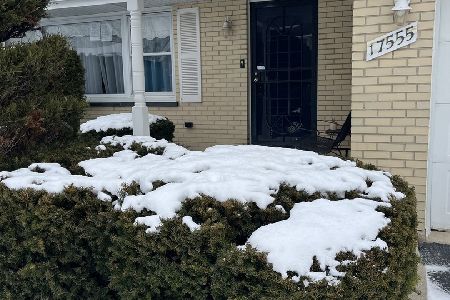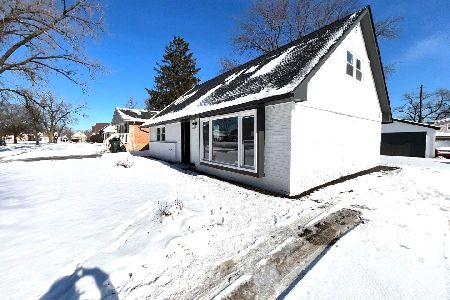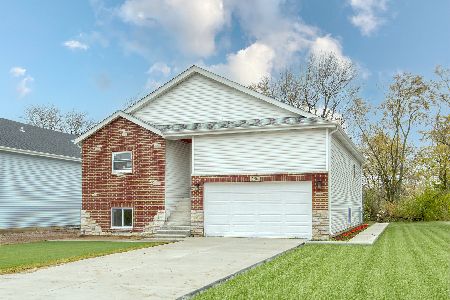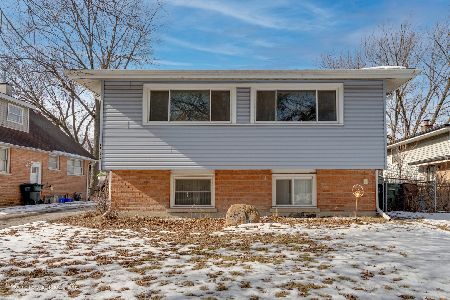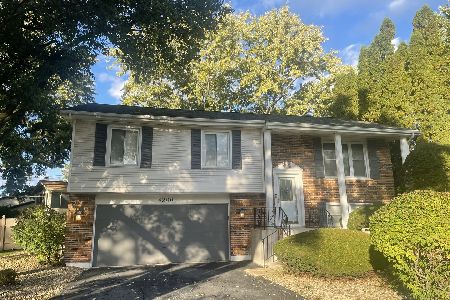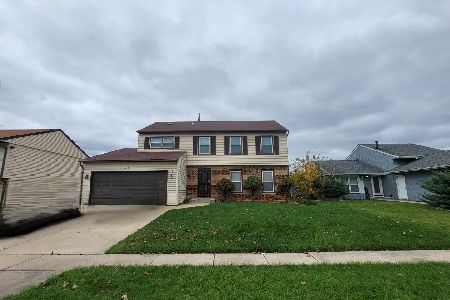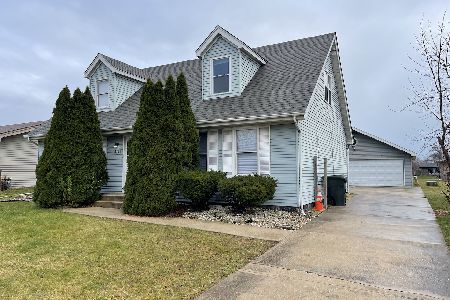4124 Indian Hill Drive, Country Club Hills, Illinois 60478
$216,500
|
Sold
|
|
| Status: | Closed |
| Sqft: | 1,590 |
| Cost/Sqft: | $135 |
| Beds: | 3 |
| Baths: | 2 |
| Year Built: | 1981 |
| Property Taxes: | $8,720 |
| Days On Market: | 444 |
| Lot Size: | 0,17 |
Description
Beautifully remodeled split level home within the Knotting Gate neighborhood! This home has just been remodeled with nothing left to do but unpack!! New features include new LVP flooring throughout the main level and sub level, freshly painted, new carpet in bedrooms, newer windows, remodeled kitchen including new quartz counter tops and subway backsplash. The stylish cabinets are made of a natural solid maple, perfectly complimenting the gold within the counter tops. New stainless steel kitchen appliances. Both bathrooms are newly remodeled (including shared bathroom connected to the primary bedroom). The sub-level includes a large family room and large laundry room with plenty of storage and shelving space! The exterior of the home was completely re-sided prior to listing. Convenient access to I-57 and I-80. There are no tax exemptions on this home. Taxes will be reduced with a filed homestead exemption. This home is not for rent.
Property Specifics
| Single Family | |
| — | |
| — | |
| 1981 | |
| — | |
| — | |
| No | |
| 0.17 |
| Cook | |
| Knotting Gate | |
| 0 / Not Applicable | |
| — | |
| — | |
| — | |
| 12221858 | |
| 28274090410000 |
Nearby Schools
| NAME: | DISTRICT: | DISTANCE: | |
|---|---|---|---|
|
High School
Hillcrest High School |
228 | Not in DB | |
Property History
| DATE: | EVENT: | PRICE: | SOURCE: |
|---|---|---|---|
| 8 Nov, 2013 | Sold | $54,800 | MRED MLS |
| 24 Sep, 2013 | Under contract | $49,170 | MRED MLS |
| 14 Aug, 2013 | Listed for sale | $49,170 | MRED MLS |
| 24 Jan, 2025 | Sold | $216,500 | MRED MLS |
| 14 Dec, 2024 | Under contract | $215,000 | MRED MLS |
| 9 Dec, 2024 | Listed for sale | $215,000 | MRED MLS |
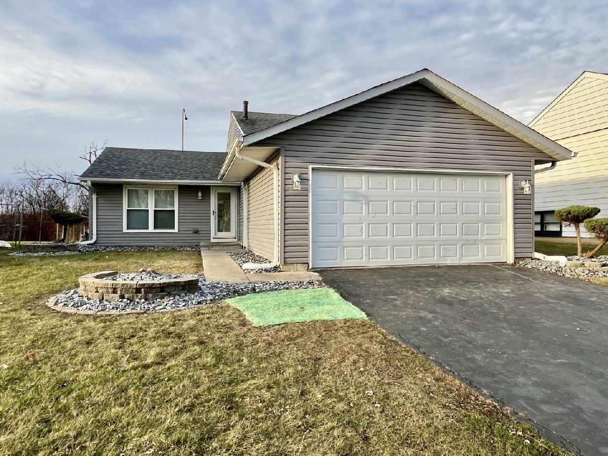
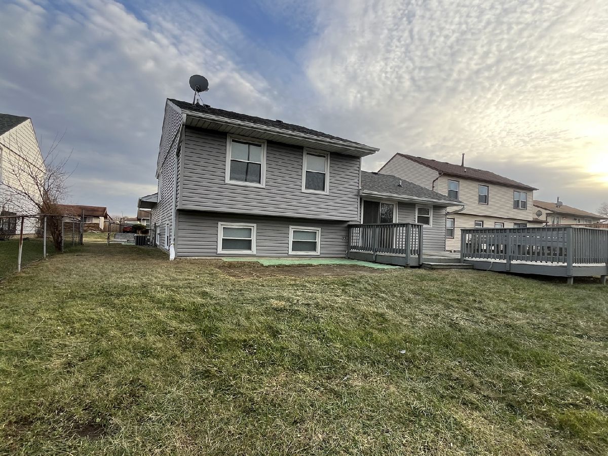
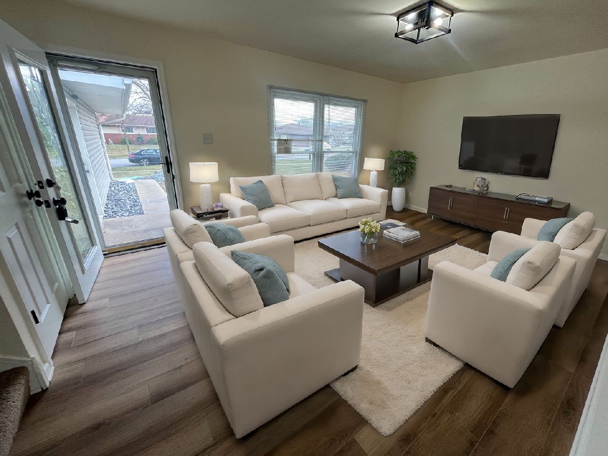
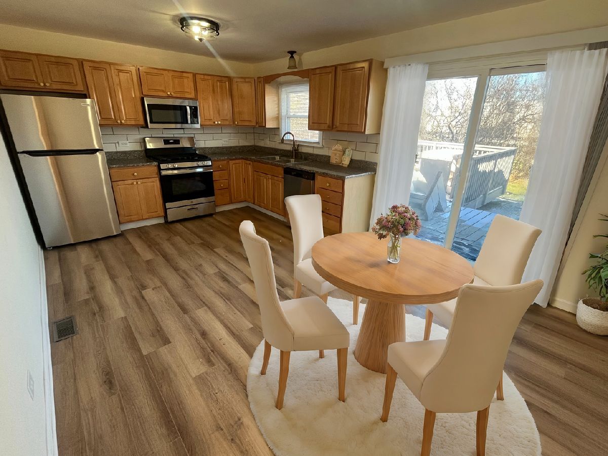
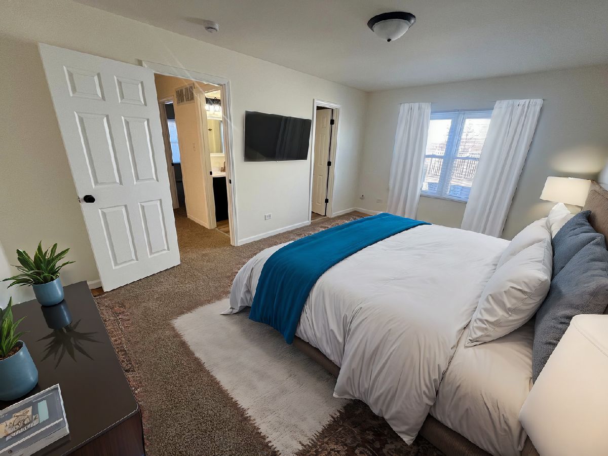
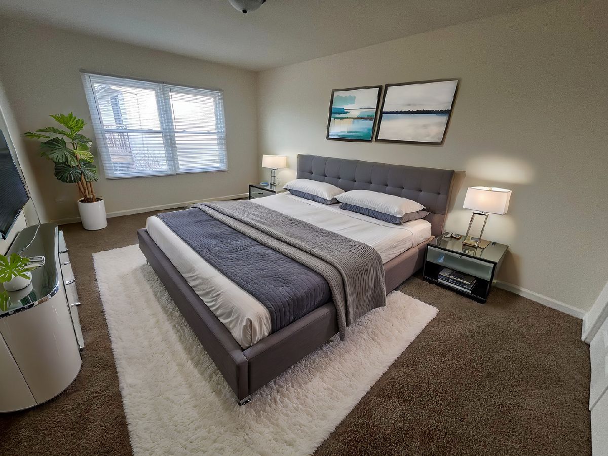
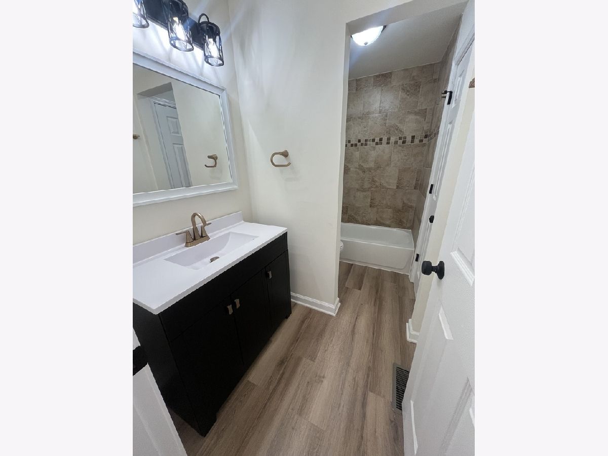
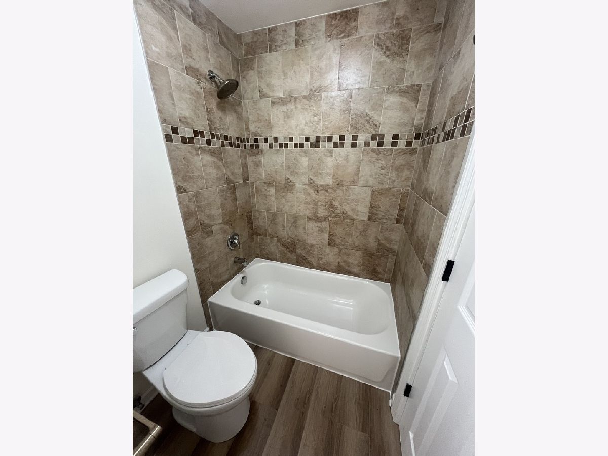
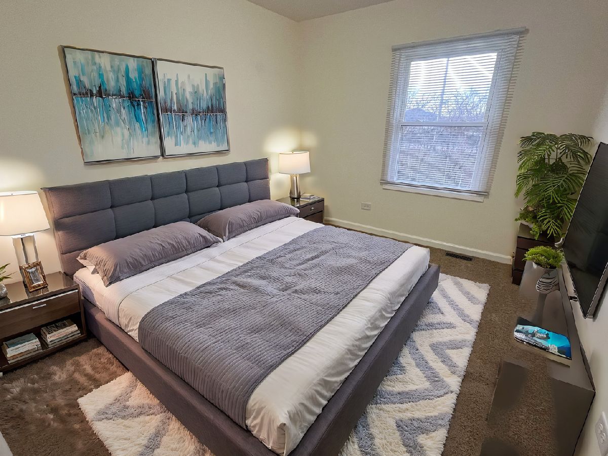
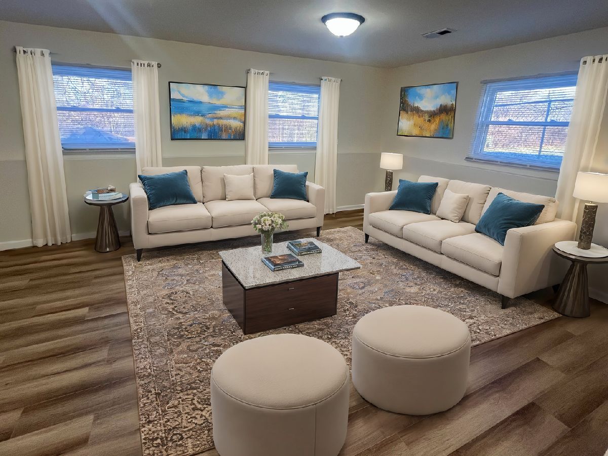
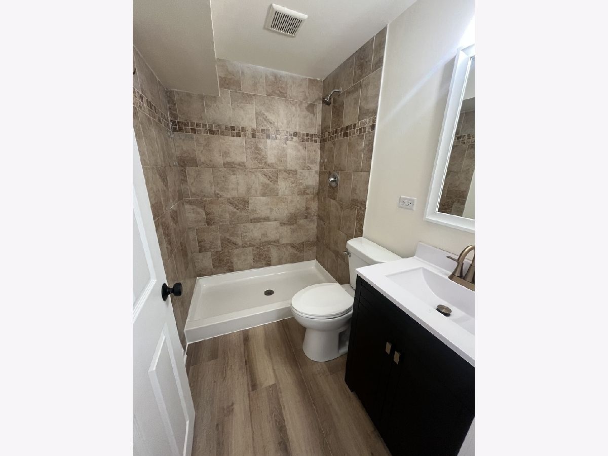
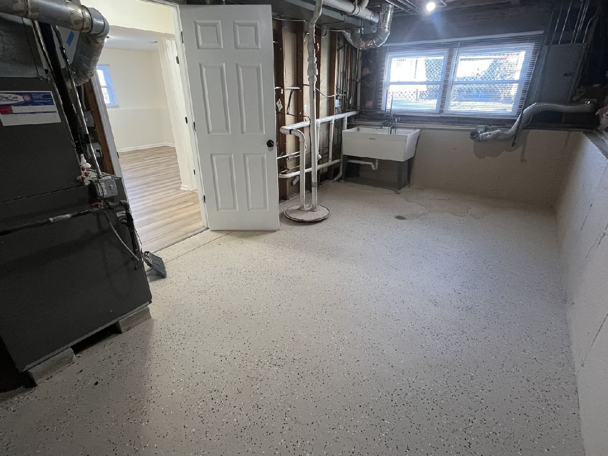
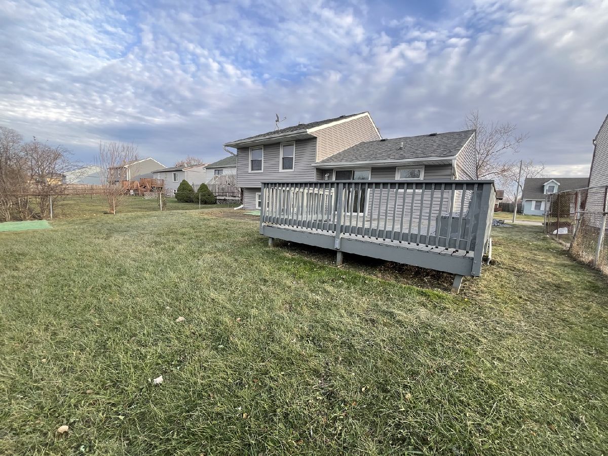
Room Specifics
Total Bedrooms: 3
Bedrooms Above Ground: 3
Bedrooms Below Ground: 0
Dimensions: —
Floor Type: —
Dimensions: —
Floor Type: —
Full Bathrooms: 2
Bathroom Amenities: —
Bathroom in Basement: 0
Rooms: —
Basement Description: None
Other Specifics
| 2 | |
| — | |
| Asphalt | |
| — | |
| — | |
| 60 X 120 | |
| — | |
| — | |
| — | |
| — | |
| Not in DB | |
| — | |
| — | |
| — | |
| — |
Tax History
| Year | Property Taxes |
|---|---|
| 2013 | $6,353 |
| 2025 | $8,720 |
Contact Agent
Nearby Similar Homes
Nearby Sold Comparables
Contact Agent
Listing Provided By
Coldwell Banker Real Estate Group

