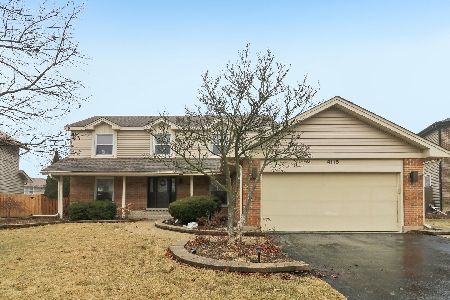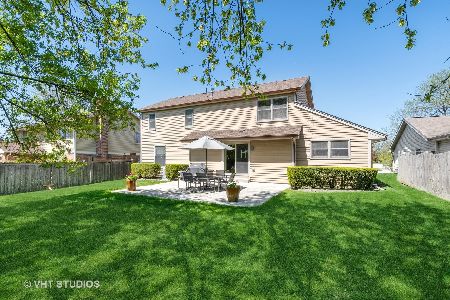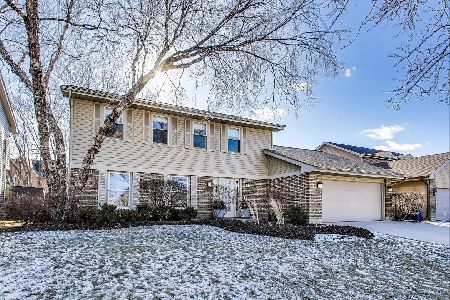4125 Applewood Lane, Northbrook, Illinois 60062
$515,000
|
Sold
|
|
| Status: | Closed |
| Sqft: | 2,800 |
| Cost/Sqft: | $195 |
| Beds: | 4 |
| Baths: | 3 |
| Year Built: | 1984 |
| Property Taxes: | $10,695 |
| Days On Market: | 2594 |
| Lot Size: | 0,27 |
Description
Welcome home to this 4 bed 2.5 bathroom residence located on oversized corner lot. Enter into the sun-drenched 2 story foyer that leads you into the large living room with new hardwood floors that flow into the dining room. Cozy up to the elegant marble gas starter fireplace in the family room. The completely updated eat-in kitchen features cherry cabinets, granite counter tops, stainless steel appliances and eating area with sliding glass doors that leads you to the wrap around deck. Versatile bonus room on the main level can be used as an office, playroom or 5th bedroom. The private fenced in backyard is perfect for entertaining. Lot line extends well beyond wood fence and can be easily made into a larger backyard area. Relax in the spacious master suite with walk-in closets. Extra hangout space in the finished basement. Brand new windows throughout. Don't let this one get away!
Property Specifics
| Single Family | |
| — | |
| Colonial | |
| 1984 | |
| Full | |
| — | |
| No | |
| 0.27 |
| Cook | |
| — | |
| 100 / Annual | |
| Other | |
| Lake Michigan | |
| Sewer-Storm, Overhead Sewers | |
| 10159337 | |
| 04061030470000 |
Nearby Schools
| NAME: | DISTRICT: | DISTANCE: | |
|---|---|---|---|
|
Grade School
Hickory Point Elementary School |
27 | — | |
|
Middle School
Wood Oaks Junior High School |
27 | Not in DB | |
|
High School
Glenbrook North High School |
225 | Not in DB | |
|
Alternate Elementary School
Shabonee School |
— | Not in DB | |
Property History
| DATE: | EVENT: | PRICE: | SOURCE: |
|---|---|---|---|
| 1 Feb, 2019 | Sold | $515,000 | MRED MLS |
| 27 Dec, 2018 | Under contract | $547,000 | MRED MLS |
| 21 Dec, 2018 | Listed for sale | $547,000 | MRED MLS |
Room Specifics
Total Bedrooms: 4
Bedrooms Above Ground: 4
Bedrooms Below Ground: 0
Dimensions: —
Floor Type: Carpet
Dimensions: —
Floor Type: Carpet
Dimensions: —
Floor Type: Carpet
Full Bathrooms: 3
Bathroom Amenities: Double Sink
Bathroom in Basement: 0
Rooms: Office,Recreation Room
Basement Description: Partially Finished
Other Specifics
| 2.5 | |
| — | |
| — | |
| Deck | |
| — | |
| 78X14X20X96X91X125 | |
| — | |
| Full | |
| Vaulted/Cathedral Ceilings, Hardwood Floors, First Floor Laundry | |
| Range, Microwave, Dishwasher, Refrigerator, Washer, Dryer, Disposal | |
| Not in DB | |
| Water Rights, Sidewalks, Street Lights, Street Paved | |
| — | |
| — | |
| — |
Tax History
| Year | Property Taxes |
|---|---|
| 2019 | $10,695 |
Contact Agent
Nearby Similar Homes
Nearby Sold Comparables
Contact Agent
Listing Provided By
Redfin Corporation






