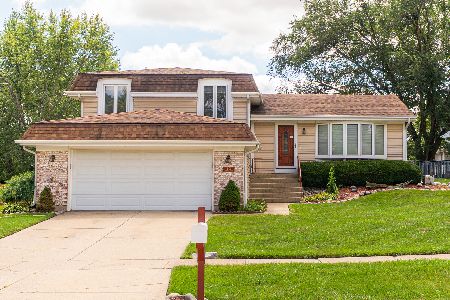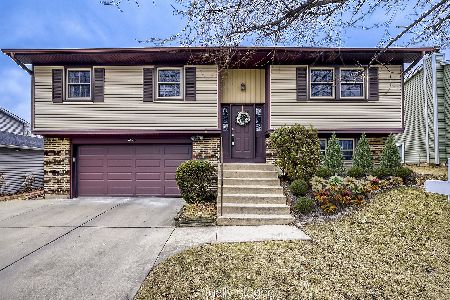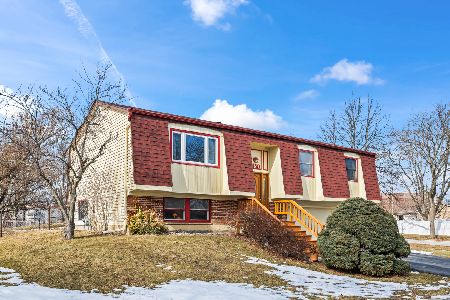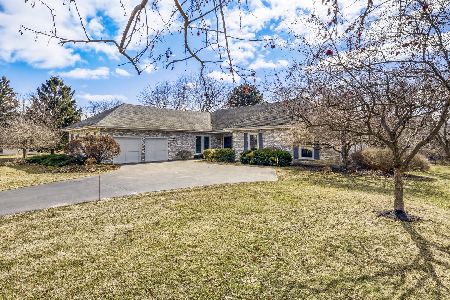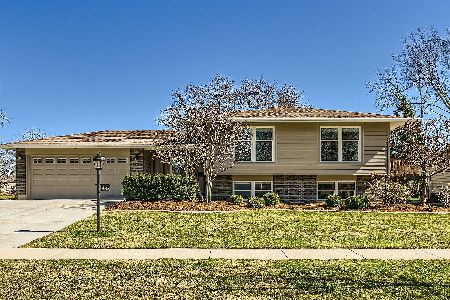4125 Mason Drive, Hoffman Estates, Illinois 60192
$458,000
|
Sold
|
|
| Status: | Closed |
| Sqft: | 1,295 |
| Cost/Sqft: | $347 |
| Beds: | 4 |
| Baths: | 3 |
| Year Built: | 1970 |
| Property Taxes: | $9,878 |
| Days On Market: | 723 |
| Lot Size: | 0,22 |
Description
Welcome to 4125 Mason Drive in Hoffman Estates, nestled in the highly coveted Winston Knolls neighborhood! This sunlit raised ranch boasts a delightful 2-tier entertainment deck, painted in 08/2023, with charming solar lights along the rails, offering a serene view of your new fenced-in backyard. The upper deck features a natural gas quick connect for effortless BBQs. The professionally landscaped front and backyard, with red mulch applied last summer, enhance the outdoor oasis, complemented by two new plastic sheds and ample storage under the deck. A 5'x 20' vegetable garden adds to the outdoor appeal (we can take our veggies with us if you'd prefer...). Conveniently located near Palatine School Districts, this home provides easy access to hiking trails, forest preserves, golf courses, Woodfield Mall, restaurants, and major highways including HWY 53, I-90, I-290, I-355, and I-294. Inside, the upper level features hardwood floors installed in May 2020 and canned/recessed lighting in the living room, dining room, and kitchen. The kitchen faces east, welcoming the morning sun, while the living room offers sunset views to the west. Recent updates include a new 40-gallon water heater in 2022, a new dishwasher, and a new washer and dryer installed in September 2023. The lower level features a combination of carpeting and tile flooring, with a spacious fourth bedroom adjacent to a half bathroom/laundry room, ideal for an office or guest room. This level also offers a recreational area with a perfect amount of natural light shining through on a late afternoon (we shot our pictures at 3 pm!). Additional features include a concrete driveway accommodating 4 cars, leading to a deep 2.5-car garage, recently repainted and equipped with two sump pumps, one replaced in 2023. The upper floor bathroom was retiled and repainted in 2022, adding to the home's modern-yet-cozy appeal. This meticulously maintained home is located in a serene and friendly neighborhood, just a short walk from TJ Elementary School. Enjoy peace of mind with the ADT Custom Home Security System installed in 2022. Don't miss the opportunity to make this your dream home TODAY!
Property Specifics
| Single Family | |
| — | |
| — | |
| 1970 | |
| — | |
| — | |
| No | |
| 0.22 |
| Cook | |
| — | |
| — / Not Applicable | |
| — | |
| — | |
| — | |
| 11987257 | |
| 02203060060000 |
Property History
| DATE: | EVENT: | PRICE: | SOURCE: |
|---|---|---|---|
| 4 May, 2020 | Sold | $320,000 | MRED MLS |
| 29 Mar, 2020 | Under contract | $325,000 | MRED MLS |
| 27 Jan, 2020 | Listed for sale | $325,000 | MRED MLS |
| 12 Apr, 2024 | Sold | $458,000 | MRED MLS |
| 12 Mar, 2024 | Under contract | $449,900 | MRED MLS |
| 6 Mar, 2024 | Listed for sale | $449,900 | MRED MLS |
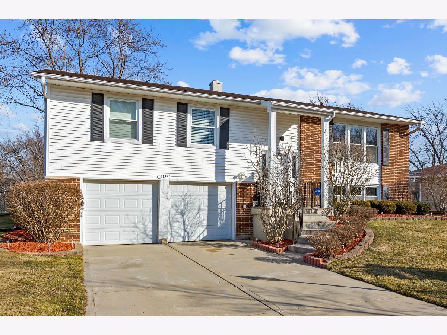
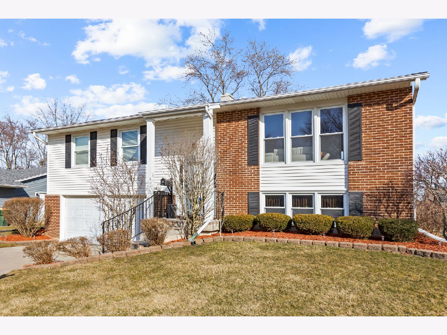
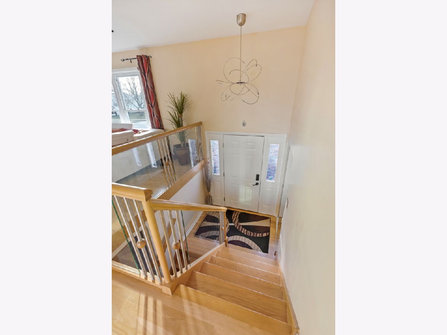
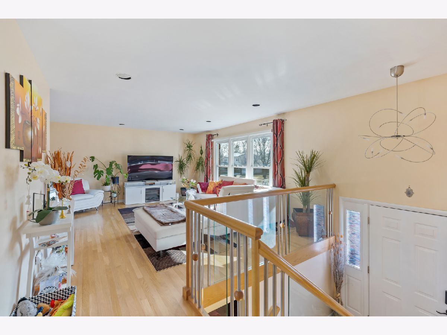
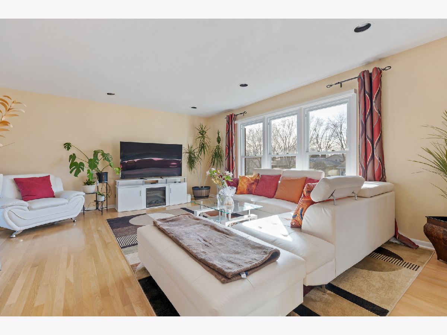
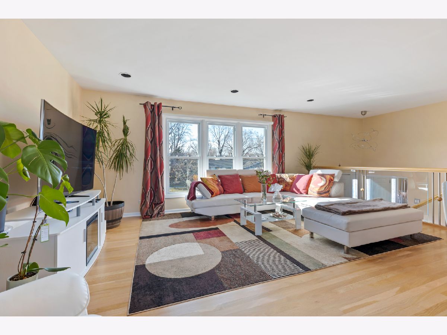
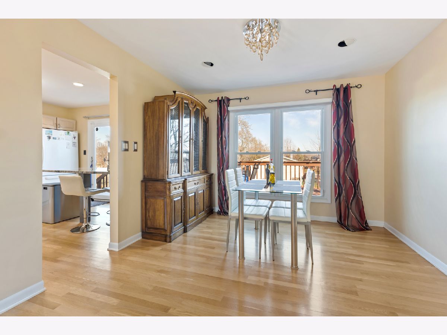
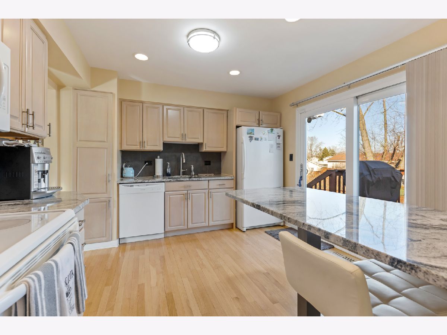
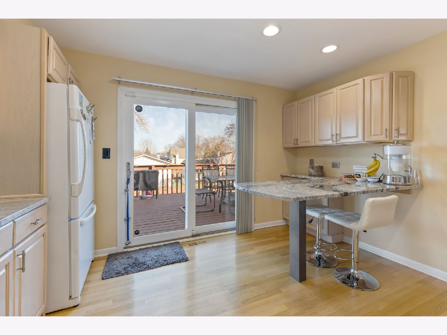
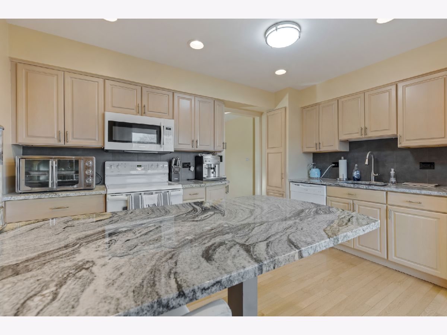
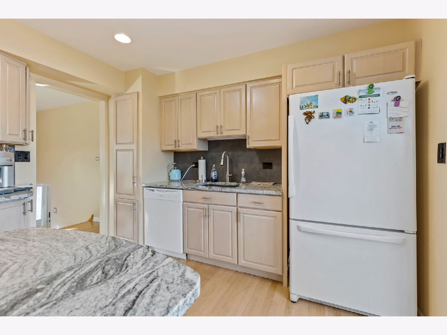
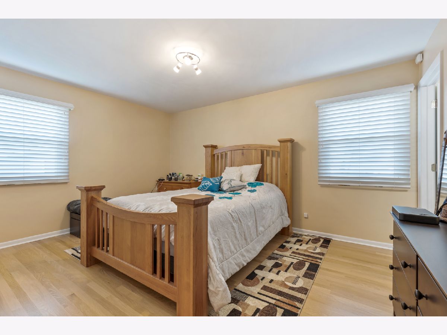
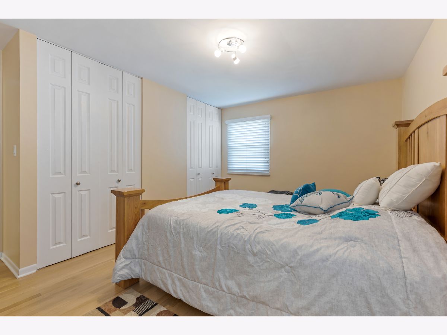
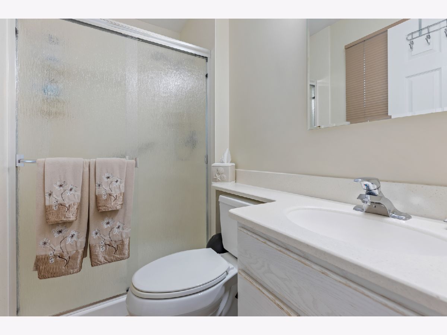
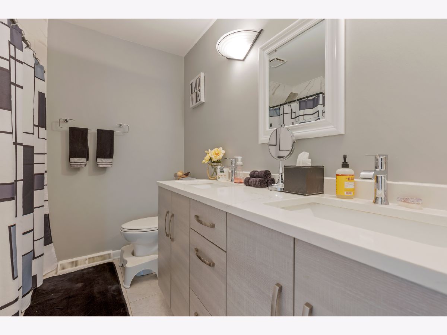
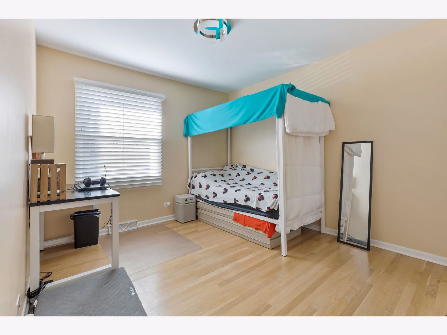
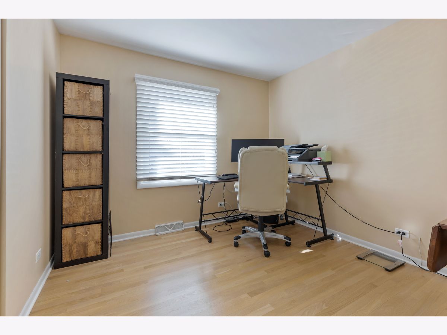
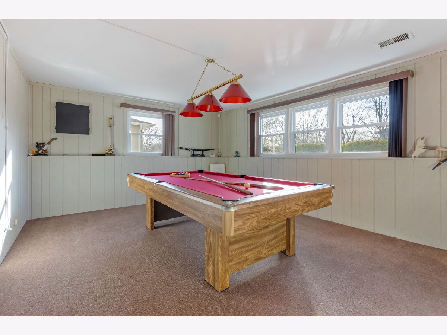
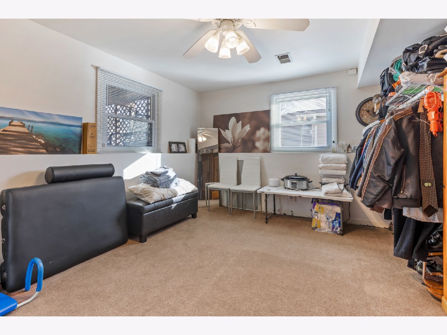
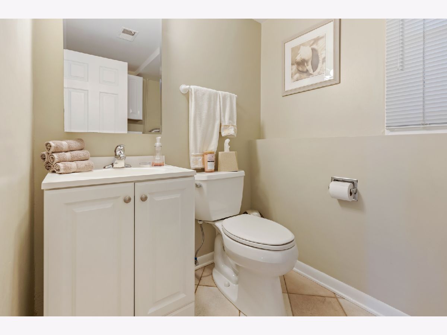
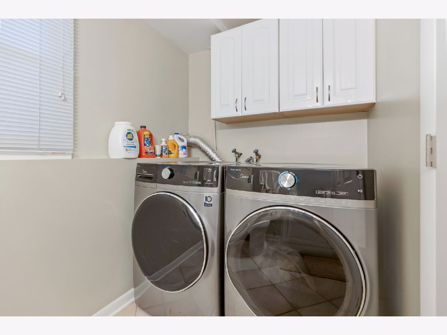
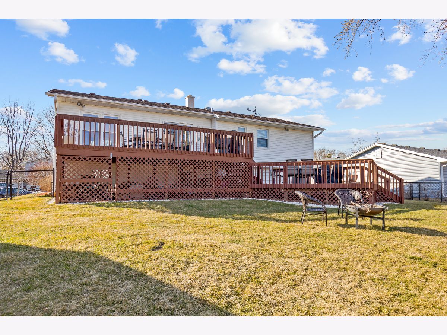
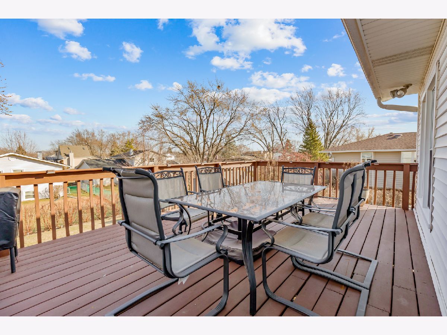
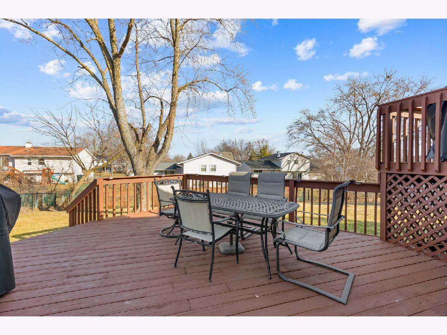
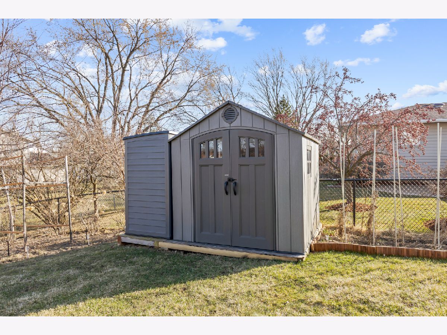
Room Specifics
Total Bedrooms: 4
Bedrooms Above Ground: 4
Bedrooms Below Ground: 0
Dimensions: —
Floor Type: —
Dimensions: —
Floor Type: —
Dimensions: —
Floor Type: —
Full Bathrooms: 3
Bathroom Amenities: —
Bathroom in Basement: 1
Rooms: —
Basement Description: Finished
Other Specifics
| 2.5 | |
| — | |
| Concrete | |
| — | |
| — | |
| 79X120 | |
| — | |
| — | |
| — | |
| — | |
| Not in DB | |
| — | |
| — | |
| — | |
| — |
Tax History
| Year | Property Taxes |
|---|---|
| 2020 | $6,145 |
| 2024 | $9,878 |
Contact Agent
Nearby Similar Homes
Nearby Sold Comparables
Contact Agent
Listing Provided By
RE/MAX All Pro


