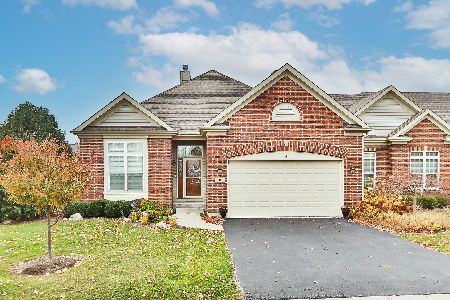4125 Whitehall Lane, Algonquin, Illinois 60102
$194,500
|
Sold
|
|
| Status: | Closed |
| Sqft: | 0 |
| Cost/Sqft: | — |
| Beds: | 3 |
| Baths: | 3 |
| Year Built: | 2004 |
| Property Taxes: | $5,971 |
| Days On Market: | 5328 |
| Lot Size: | 0,00 |
Description
Super Nice! End Unit Townhome w/open floor plan that is light & bright w/vaulted & Cathedral Ceilings. 1st floor master suite w/luxury bath, WP tub, sep. shwr. & dbl. sinks, WIC. Huge Kitchen w/ 42' solid cabinets w/crown mldgs & Nice Windows, Great room opens to a nice private patio. 2 more Lrg. BR's upstairs w/extra room for a WIC. Huge Basement w/plenty of extra storage. Not a short sale, just priced like one!
Property Specifics
| Condos/Townhomes | |
| 2 | |
| — | |
| 2004 | |
| Partial | |
| — | |
| No | |
| — |
| Mc Henry | |
| Manchester Lakes Club | |
| 190 / Monthly | |
| Insurance,Exterior Maintenance,Lawn Care,Snow Removal | |
| Public | |
| Public Sewer, Sewer-Storm | |
| 07843386 | |
| 1825301028 |
Nearby Schools
| NAME: | DISTRICT: | DISTANCE: | |
|---|---|---|---|
|
Grade School
Mackeben Elementary School |
158 | — | |
|
Middle School
Conley Elementary School |
158 | Not in DB | |
|
High School
Huntley High School |
158 | Not in DB | |
Property History
| DATE: | EVENT: | PRICE: | SOURCE: |
|---|---|---|---|
| 16 Oct, 2012 | Sold | $194,500 | MRED MLS |
| 5 Sep, 2012 | Under contract | $199,900 | MRED MLS |
| — | Last price change | $229,900 | MRED MLS |
| 28 Jun, 2011 | Listed for sale | $239,900 | MRED MLS |
| 6 Jul, 2018 | Sold | $220,000 | MRED MLS |
| 18 May, 2018 | Under contract | $235,500 | MRED MLS |
| 9 Apr, 2018 | Listed for sale | $235,500 | MRED MLS |
Room Specifics
Total Bedrooms: 3
Bedrooms Above Ground: 3
Bedrooms Below Ground: 0
Dimensions: —
Floor Type: Carpet
Dimensions: —
Floor Type: Carpet
Full Bathrooms: 3
Bathroom Amenities: Whirlpool,Separate Shower,Double Sink
Bathroom in Basement: 0
Rooms: Walk In Closet
Basement Description: Unfinished,Crawl
Other Specifics
| 2 | |
| Concrete Perimeter | |
| Asphalt | |
| Patio, Storms/Screens, End Unit | |
| Cul-De-Sac,Landscaped | |
| COMMON | |
| — | |
| Full | |
| Vaulted/Cathedral Ceilings, Hardwood Floors, First Floor Bedroom, First Floor Laundry | |
| Range, Microwave, Dishwasher, Refrigerator, Disposal | |
| Not in DB | |
| — | |
| — | |
| — | |
| — |
Tax History
| Year | Property Taxes |
|---|---|
| 2012 | $5,971 |
| 2018 | $6,131 |
Contact Agent
Nearby Similar Homes
Nearby Sold Comparables
Contact Agent
Listing Provided By
RE/MAX Unlimited Northwest




