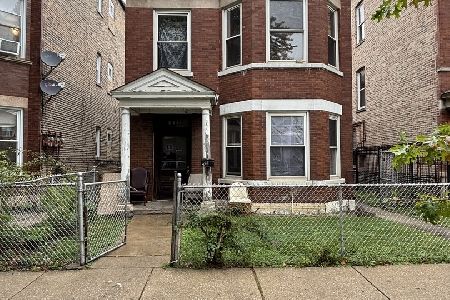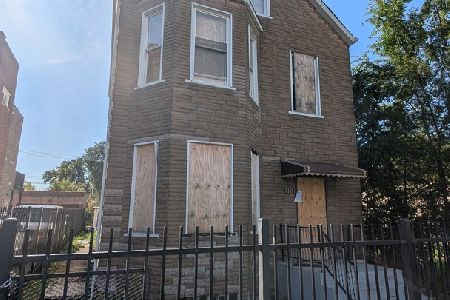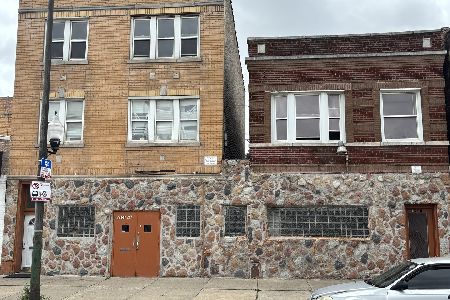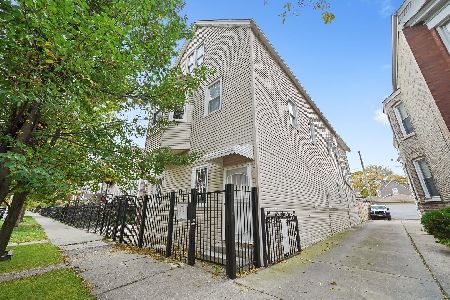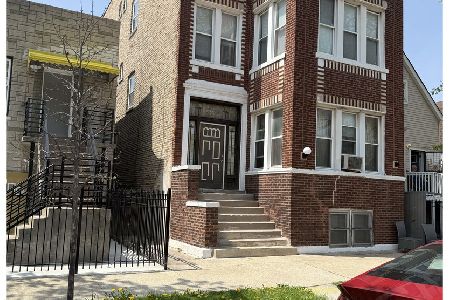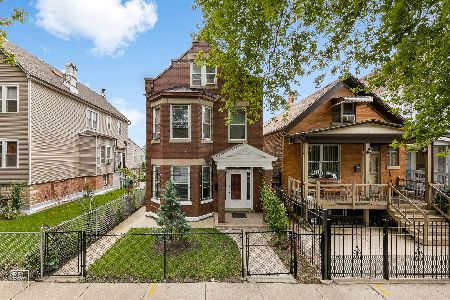4126 25th Place, South Lawndale, Chicago, Illinois 60623
$230,000
|
Sold
|
|
| Status: | Closed |
| Sqft: | 0 |
| Cost/Sqft: | — |
| Beds: | 7 |
| Baths: | 0 |
| Year Built: | 1909 |
| Property Taxes: | $1,200 |
| Days On Market: | 2792 |
| Lot Size: | 0,00 |
Description
Come and view this income generating brick building that sits on a Historic Crawfords subdivision. This solid brick 3 flat offers a 3 bedroom wood laminate unit in the basement with a common area, laundry room, enclosed porch, nice yard, 2 car garage. Updated tuckpointing, new tear off roof, fenced yard, hardwood floors throughout 1st and 2nd flr 2br units, ceramic kitchens and bathrooms, pantry in all the units. Fully rented family building.
Property Specifics
| Multi-unit | |
| — | |
| — | |
| 1909 | |
| Full,Walkout | |
| — | |
| No | |
| 0 |
| Cook | |
| — | |
| — / — | |
| — | |
| Lake Michigan | |
| Public Sewer | |
| 09981929 | |
| 16272290150000 |
Property History
| DATE: | EVENT: | PRICE: | SOURCE: |
|---|---|---|---|
| 26 Jul, 2018 | Sold | $230,000 | MRED MLS |
| 22 Jun, 2018 | Under contract | $240,000 | MRED MLS |
| 11 Jun, 2018 | Listed for sale | $240,000 | MRED MLS |
Room Specifics
Total Bedrooms: 7
Bedrooms Above Ground: 7
Bedrooms Below Ground: 0
Dimensions: —
Floor Type: —
Dimensions: —
Floor Type: —
Dimensions: —
Floor Type: —
Dimensions: —
Floor Type: —
Dimensions: —
Floor Type: —
Dimensions: —
Floor Type: —
Full Bathrooms: 3
Bathroom Amenities: —
Bathroom in Basement: —
Rooms: Enclosed Porch
Basement Description: Finished
Other Specifics
| 2 | |
| Concrete Perimeter | |
| — | |
| Porch | |
| Fenced Yard | |
| 25 X 125 | |
| — | |
| — | |
| — | |
| — | |
| Not in DB | |
| — | |
| — | |
| — | |
| — |
Tax History
| Year | Property Taxes |
|---|---|
| 2018 | $1,200 |
Contact Agent
Nearby Similar Homes
Nearby Sold Comparables
Contact Agent
Listing Provided By
Select a Fee RE System


