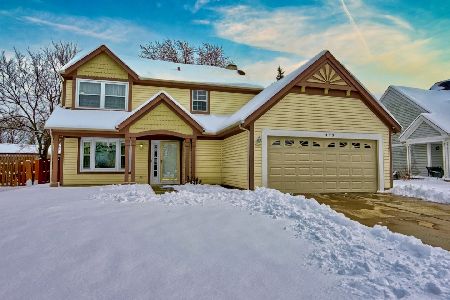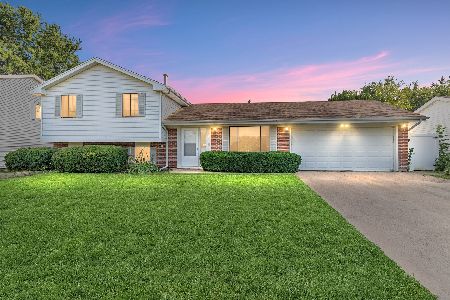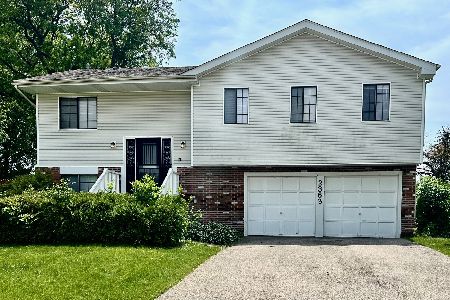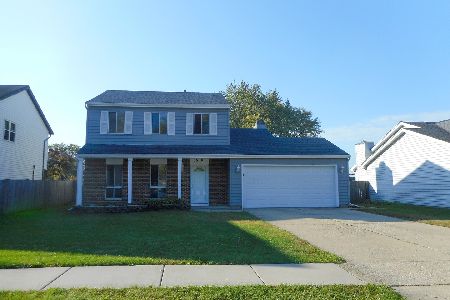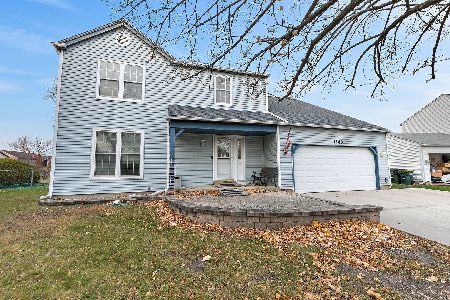4126 Bayside Drive, Hanover Park, Illinois 60133
$297,000
|
Sold
|
|
| Status: | Closed |
| Sqft: | 2,504 |
| Cost/Sqft: | $122 |
| Beds: | 4 |
| Baths: | 3 |
| Year Built: | 1977 |
| Property Taxes: | $7,314 |
| Days On Market: | 2380 |
| Lot Size: | 0,25 |
Description
Recently renovated single family home perfect for entertaining. Kitchen includes stainless steel appliances, granite countertops, and open floor plan. Four bedrooms, three full baths, and a large basement with updated ceramic flooring. Roof, a/c, and furnace replaced in 2013. Impressive three tired deck, swimming pool, and landscaped yard will provide endless entertainment! Fantastic neighborhood and schools! Make this your home today!
Property Specifics
| Single Family | |
| — | |
| Bi-Level | |
| 1977 | |
| Full | |
| — | |
| No | |
| 0.25 |
| Du Page | |
| — | |
| 0 / Not Applicable | |
| None | |
| Public | |
| Public Sewer | |
| 10411911 | |
| 0113311027 |
Nearby Schools
| NAME: | DISTRICT: | DISTANCE: | |
|---|---|---|---|
|
Grade School
Hawk Hollow Elementary School |
46 | — | |
|
Middle School
East View Middle School |
46 | Not in DB | |
|
High School
Bartlett High School |
46 | Not in DB | |
Property History
| DATE: | EVENT: | PRICE: | SOURCE: |
|---|---|---|---|
| 30 Aug, 2012 | Sold | $89,000 | MRED MLS |
| 14 Aug, 2012 | Under contract | $99,900 | MRED MLS |
| — | Last price change | $109,900 | MRED MLS |
| 6 Jun, 2012 | Listed for sale | $124,900 | MRED MLS |
| 14 Mar, 2013 | Sold | $219,000 | MRED MLS |
| 28 Jan, 2013 | Under contract | $229,500 | MRED MLS |
| — | Last price change | $229,900 | MRED MLS |
| 9 Nov, 2012 | Listed for sale | $229,900 | MRED MLS |
| 2 Aug, 2019 | Sold | $297,000 | MRED MLS |
| 24 Jun, 2019 | Under contract | $305,000 | MRED MLS |
| 11 Jun, 2019 | Listed for sale | $305,000 | MRED MLS |
Room Specifics
Total Bedrooms: 4
Bedrooms Above Ground: 4
Bedrooms Below Ground: 0
Dimensions: —
Floor Type: Carpet
Dimensions: —
Floor Type: Carpet
Dimensions: —
Floor Type: Porcelain Tile
Full Bathrooms: 3
Bathroom Amenities: —
Bathroom in Basement: 1
Rooms: Deck
Basement Description: Finished
Other Specifics
| 2 | |
| — | |
| — | |
| — | |
| — | |
| 71 X 149X74X149 | |
| — | |
| Full | |
| Hardwood Floors, First Floor Full Bath | |
| Range, Microwave, Dishwasher, Refrigerator, Washer, Dryer, Stainless Steel Appliance(s) | |
| Not in DB | |
| — | |
| — | |
| — | |
| Wood Burning |
Tax History
| Year | Property Taxes |
|---|---|
| 2012 | $6,416 |
| 2013 | $6,301 |
| 2019 | $7,314 |
Contact Agent
Nearby Similar Homes
Nearby Sold Comparables
Contact Agent
Listing Provided By
Veza Consulting


