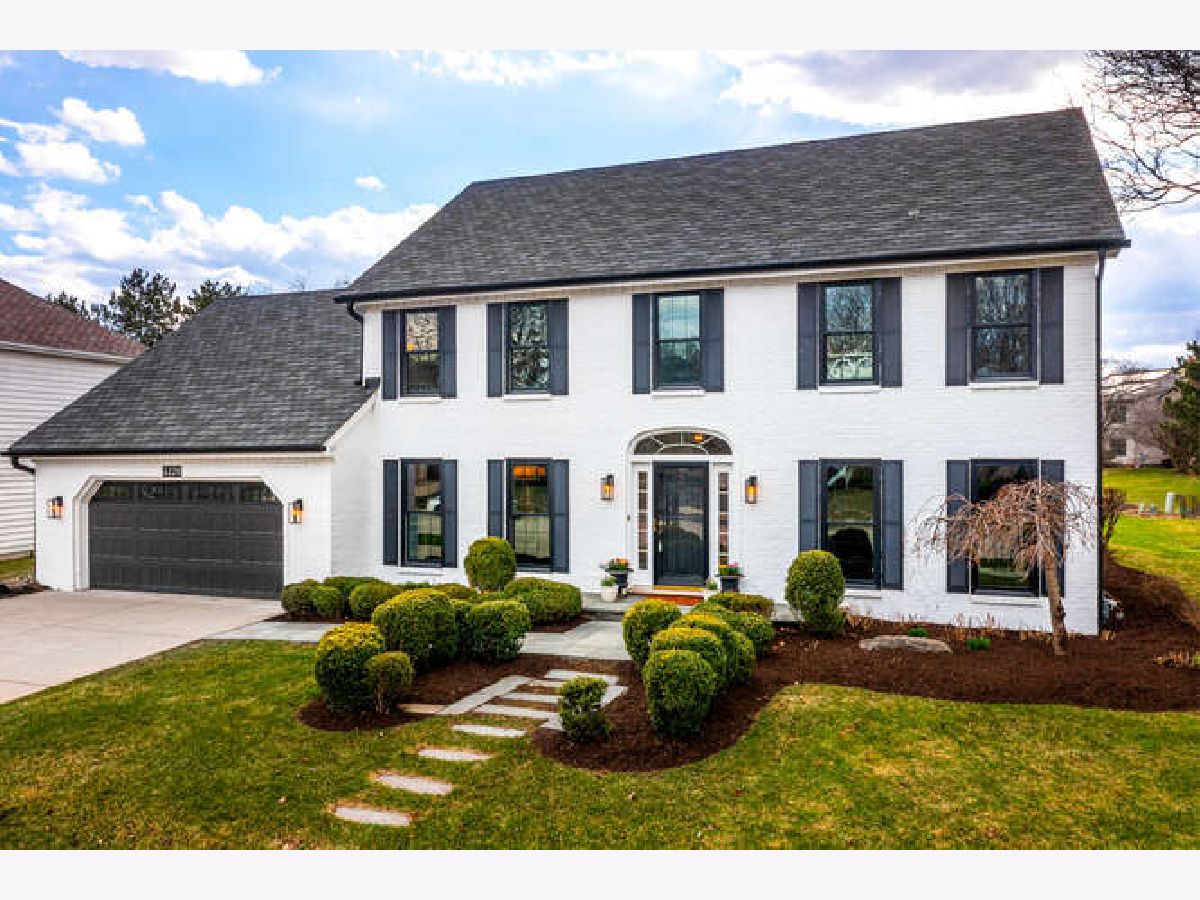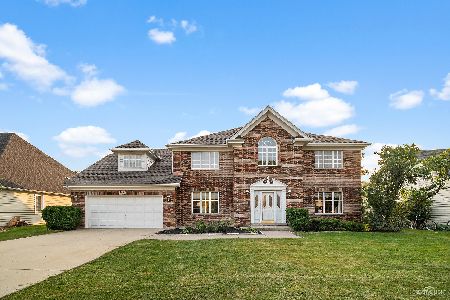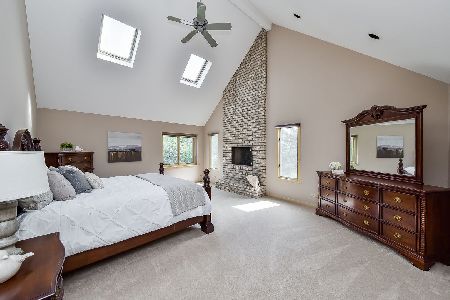4126 Kingshill Circle, Naperville, Illinois 60564
$925,000
|
Sold
|
|
| Status: | Closed |
| Sqft: | 3,207 |
| Cost/Sqft: | $273 |
| Beds: | 4 |
| Baths: | 3 |
| Year Built: | 1989 |
| Property Taxes: | $13,530 |
| Days On Market: | 297 |
| Lot Size: | 0,32 |
Description
Welcome to 4126 Kingshill, nestled in the prestigious White Eagle Country Club in Naperville, IL. This exquisite home offers the perfect blend of luxury and functionality, ideal for both entertaining and everyday living. Step outside to the expansive outdoor covered patio, a true haven for sports enthusiasts. Equipped with heated surroundings, an outdoor TV, recessed hot tub and a grill, it's the perfect spot to cheer on your favorite March Madness basketball team for the ideal place for gatherings. The smaller fenced area adds privacy to the large yard, making it an extra benefit. Inside, flexibility is key with a first-floor office, a formal dining room, and a family room featuring charming coffered ceilings, built-ins, and abundant natural light. The gourmet kitchen is a chef's dream, boasting Thermador appliances,Wolf cooktop, 2- Ovens and hood with TWO islands with wood tops, showcasing honed marble countertops. Custom cabinetry and a WOW! space even the HGTV Food Network stars would be impressed! Upstairs, the master bedroom is a retreat in itself, showcasing a renovated master bath with a spacious shower and bathtub. The entire home is adorned with exquisite millwork, adding a touch of elegance throughout. The full basement is a versatile space, featuring a media area, a fifth bedroom or office, and a workout room, catering to all your lifestyle needs. Experience the perfect blend of luxury, comfort, and convenience at 4126 Kingshill. This home is a true gem in the heart of White Eagle Country Club.
Property Specifics
| Single Family | |
| — | |
| — | |
| 1989 | |
| — | |
| — | |
| No | |
| 0.32 |
| — | |
| White Eagle | |
| 290 / Quarterly | |
| — | |
| — | |
| — | |
| 12307622 | |
| 0733401019 |
Nearby Schools
| NAME: | DISTRICT: | DISTANCE: | |
|---|---|---|---|
|
Grade School
White Eagle Elementary School |
204 | — | |
|
Middle School
Still Middle School |
204 | Not in DB | |
|
High School
Waubonsie Valley High School |
204 | Not in DB | |
Property History
| DATE: | EVENT: | PRICE: | SOURCE: |
|---|---|---|---|
| 31 May, 2007 | Sold | $502,000 | MRED MLS |
| 31 Mar, 2007 | Under contract | $524,900 | MRED MLS |
| 14 Mar, 2007 | Listed for sale | $524,900 | MRED MLS |
| 30 Apr, 2025 | Sold | $925,000 | MRED MLS |
| 31 Mar, 2025 | Under contract | $875,000 | MRED MLS |
| 28 Mar, 2025 | Listed for sale | $875,000 | MRED MLS |
































Room Specifics
Total Bedrooms: 5
Bedrooms Above Ground: 4
Bedrooms Below Ground: 1
Dimensions: —
Floor Type: —
Dimensions: —
Floor Type: —
Dimensions: —
Floor Type: —
Dimensions: —
Floor Type: —
Full Bathrooms: 3
Bathroom Amenities: —
Bathroom in Basement: 0
Rooms: —
Basement Description: —
Other Specifics
| 2 | |
| — | |
| — | |
| — | |
| — | |
| 72X179X107X146 | |
| — | |
| — | |
| — | |
| — | |
| Not in DB | |
| — | |
| — | |
| — | |
| — |
Tax History
| Year | Property Taxes |
|---|---|
| 2007 | $10,552 |
| 2025 | $13,530 |
Contact Agent
Nearby Similar Homes
Nearby Sold Comparables
Contact Agent
Listing Provided By
Compass










