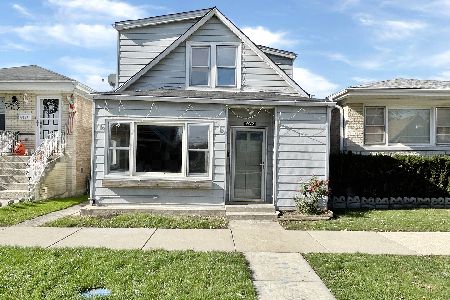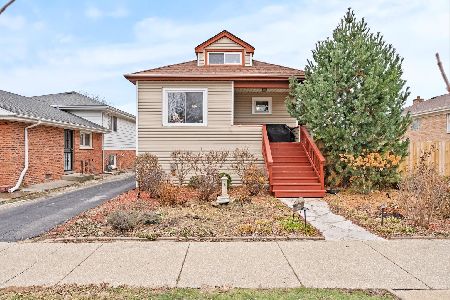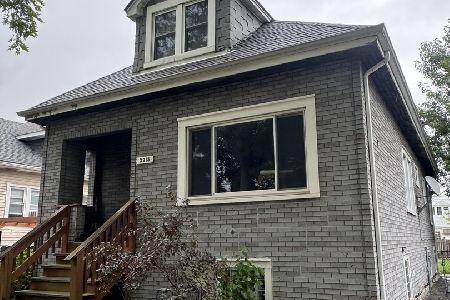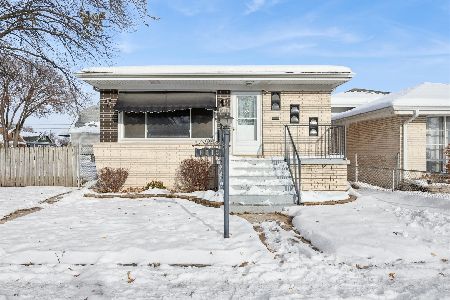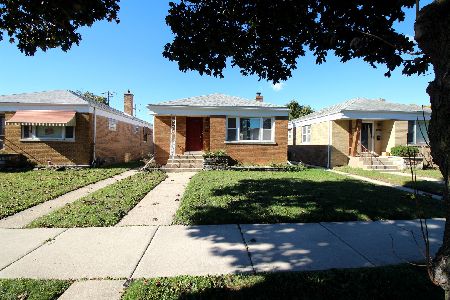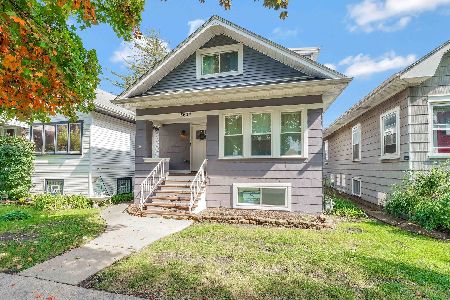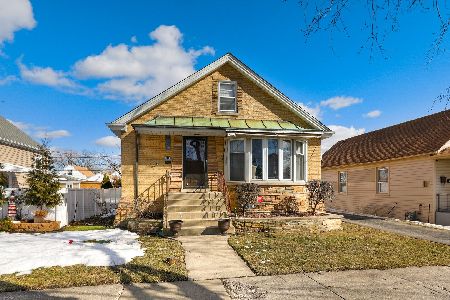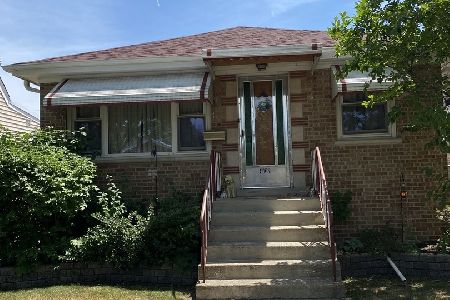4127 Gunderson Avenue, Stickney, Illinois 60402
$278,000
|
Sold
|
|
| Status: | Closed |
| Sqft: | 2,057 |
| Cost/Sqft: | $141 |
| Beds: | 5 |
| Baths: | 2 |
| Year Built: | 1958 |
| Property Taxes: | $4,686 |
| Days On Market: | 2742 |
| Lot Size: | 0,07 |
Description
Beautiful raised ranch with new 2nd story addition in Stickney. Home is nestled on a double lot with a side drive and 2 tier deck with a pool. Everything in this home has been updated since purchased. First floor includes living room, 2 bedrooms, full bath and a huge eat-in kitchen. Second story addition boasts 2 bedrooms and a master suite complete with walk-in closet and shared bath. Zoned heat and central air. Overhead plumbing, sump and ejector for piece of mind. Full unfinished basement waiting for your ideas. Mid century structural fortitude with contemporary finishings.
Property Specifics
| Single Family | |
| — | |
| Step Ranch | |
| 1958 | |
| Full | |
| — | |
| No | |
| 0.07 |
| Cook | |
| — | |
| 0 / Not Applicable | |
| None | |
| Lake Michigan,Public | |
| Public Sewer | |
| 10017519 | |
| 19062190190000 |
Property History
| DATE: | EVENT: | PRICE: | SOURCE: |
|---|---|---|---|
| 29 Mar, 2019 | Sold | $278,000 | MRED MLS |
| 16 Feb, 2019 | Under contract | $289,900 | MRED MLS |
| — | Last price change | $299,900 | MRED MLS |
| 13 Jul, 2018 | Listed for sale | $329,900 | MRED MLS |
Room Specifics
Total Bedrooms: 5
Bedrooms Above Ground: 5
Bedrooms Below Ground: 0
Dimensions: —
Floor Type: Hardwood
Dimensions: —
Floor Type: Hardwood
Dimensions: —
Floor Type: Carpet
Dimensions: —
Floor Type: —
Full Bathrooms: 2
Bathroom Amenities: —
Bathroom in Basement: 0
Rooms: Bedroom 5
Basement Description: Unfinished
Other Specifics
| 2 | |
| Block,Concrete Perimeter | |
| Concrete | |
| — | |
| Fenced Yard | |
| 50X126 | |
| — | |
| — | |
| — | |
| — | |
| Not in DB | |
| — | |
| — | |
| — | |
| — |
Tax History
| Year | Property Taxes |
|---|---|
| 2019 | $4,686 |
Contact Agent
Nearby Similar Homes
Nearby Sold Comparables
Contact Agent
Listing Provided By
Century 21 Hallmark Ltd.

