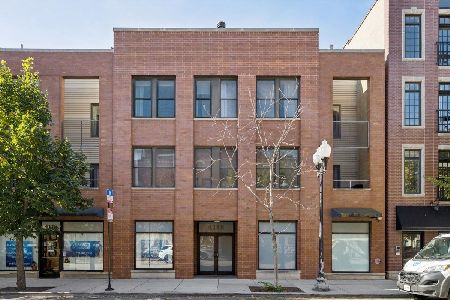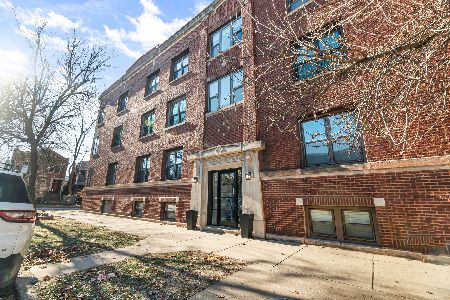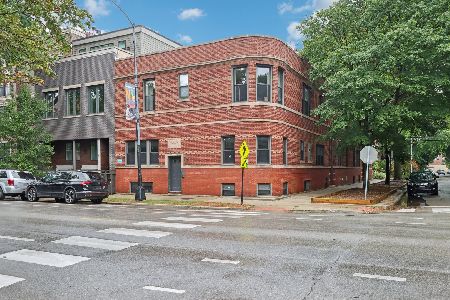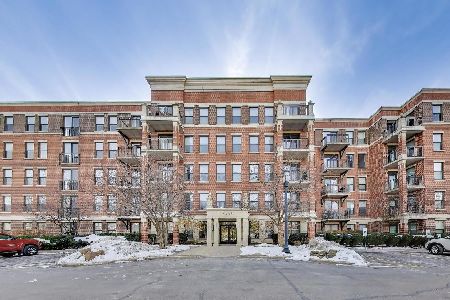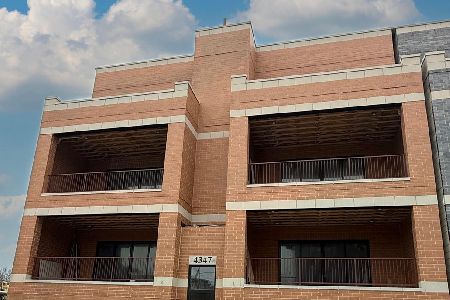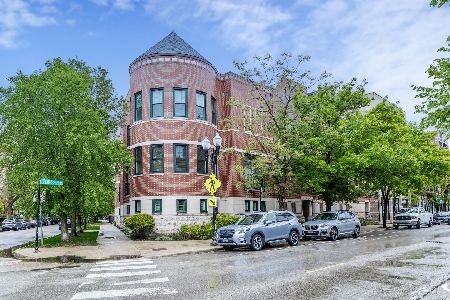4127 Lincoln Avenue, North Center, Chicago, Illinois 60618
$635,000
|
Sold
|
|
| Status: | Closed |
| Sqft: | 2,370 |
| Cost/Sqft: | $274 |
| Beds: | 3 |
| Baths: | 3 |
| Year Built: | 1999 |
| Property Taxes: | $9,232 |
| Days On Market: | 3521 |
| Lot Size: | 0,00 |
Description
Large and bright 3BR/3BA North Center turret unit townhome. Distinctive cathedral ceiling in master with en suite bath and his and her "closet works" closets. Kitchen has 42" maple cabinets, newer stainless appliances, granite counters, maple hardwood floors and walk-in pantry. Sun-drenched living and dining room separated by dual-sided fireplace. Second large living room has custom home theater in-ceiling surround sound. Side by side laundry on bedroom level, large roof deck, high ceilings, newer mechanicals and low assessments complete this fabulous home. Walk to Welles Park, restaurants, shopping, Irving Park "L" stop, and Coonley Elementary. Yes, the assessments really are that low!!!
Property Specifics
| Condos/Townhomes | |
| 3 | |
| — | |
| 1999 | |
| None | |
| — | |
| No | |
| — |
| Cook | |
| — | |
| 40 / Monthly | |
| Insurance,Exterior Maintenance,Lawn Care | |
| Lake Michigan | |
| Public Sewer | |
| 09249933 | |
| 14183220240000 |
Nearby Schools
| NAME: | DISTRICT: | DISTANCE: | |
|---|---|---|---|
|
Grade School
Coonley Elementary School |
299 | — | |
Property History
| DATE: | EVENT: | PRICE: | SOURCE: |
|---|---|---|---|
| 30 Jun, 2010 | Sold | $510,000 | MRED MLS |
| 29 Mar, 2010 | Under contract | $550,000 | MRED MLS |
| 2 Feb, 2010 | Listed for sale | $550,000 | MRED MLS |
| 14 Jul, 2016 | Sold | $635,000 | MRED MLS |
| 9 Jun, 2016 | Under contract | $649,000 | MRED MLS |
| 7 Jun, 2016 | Listed for sale | $649,000 | MRED MLS |
| 8 Aug, 2025 | Sold | $990,000 | MRED MLS |
| 1 Jun, 2025 | Under contract | $999,999 | MRED MLS |
| 21 May, 2025 | Listed for sale | $999,999 | MRED MLS |
Room Specifics
Total Bedrooms: 3
Bedrooms Above Ground: 3
Bedrooms Below Ground: 0
Dimensions: —
Floor Type: Carpet
Dimensions: —
Floor Type: Carpet
Full Bathrooms: 3
Bathroom Amenities: Whirlpool,Separate Shower,Double Sink
Bathroom in Basement: 0
Rooms: Deck,Foyer
Basement Description: None
Other Specifics
| 2 | |
| Concrete Perimeter | |
| Off Alley | |
| Deck, End Unit | |
| Corner Lot,Landscaped | |
| COMMON | |
| — | |
| Full | |
| Vaulted/Cathedral Ceilings, Hardwood Floors, Laundry Hook-Up in Unit | |
| Range, Microwave, Dishwasher, Refrigerator, Bar Fridge, Washer, Dryer, Disposal | |
| Not in DB | |
| — | |
| — | |
| None | |
| Gas Log |
Tax History
| Year | Property Taxes |
|---|---|
| 2010 | $7,356 |
| 2016 | $9,232 |
| 2025 | $15,383 |
Contact Agent
Nearby Similar Homes
Nearby Sold Comparables
Contact Agent
Listing Provided By
Redfin Corporation

