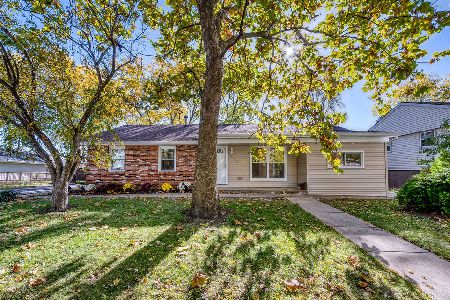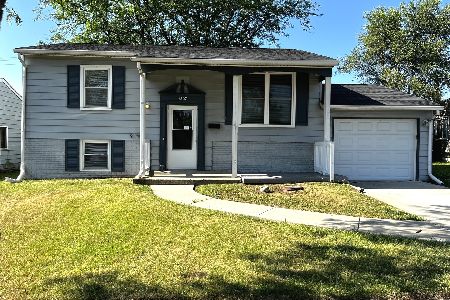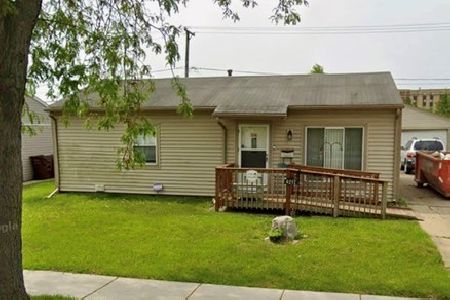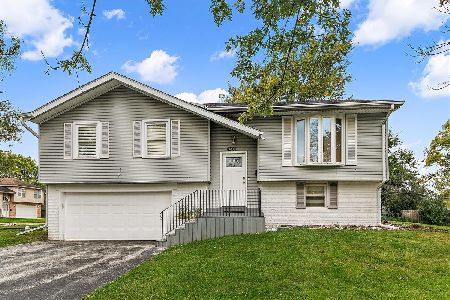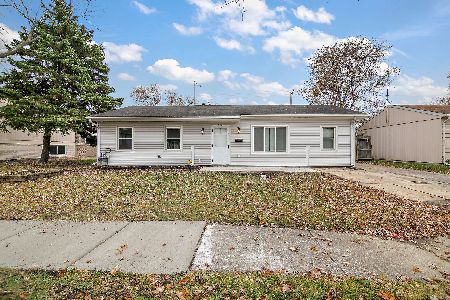4129 Birchwood Road, Richton Park, Illinois 60471
$148,000
|
Sold
|
|
| Status: | Closed |
| Sqft: | 1,100 |
| Cost/Sqft: | $137 |
| Beds: | 3 |
| Baths: | 1 |
| Year Built: | 1967 |
| Property Taxes: | $3,097 |
| Days On Market: | 1544 |
| Lot Size: | 0,14 |
Description
Newly renovated!! Totally redesigned exterior with stone facade on the lower and high quality exterior wooden siding on the upper front of the property; beautiful curb appeal. The home offers, 3 bedrooms 1 Bathroom with an additional room that can be used for a 4th bedroom or a future 2nd bathroom off the kitchen breakfast area. The home has a new kitchen that sports; Multi patterned ceramic tile backsplash over the stainless steel sink, chocolate stained cabinets with brushed chrome handles to compliment the stainless appliances and newly in- stalled ceramic title flooring. The living room has been designed with dark lamented flooring, an island separating the kitchen and the living room for more dining space. The open hallway leads to the three bedrooms that has newly installed carpeting, as well as the homes bathroom that has beautiful grey plank style ceramic tile flooring and 12 x 24 grey stone designed shower walls, new white bathtub, new white toilet and lastly a new dark chocolate vanity cabinet with brushed chrome faucet and door handles. The seller's spared no expense, they also installed a new water heater, new vinyl windows, new roof, new metal capping around the windows and doors, new entry doors and a new patio door off the kitchen that lead the to the large wooden fenced back yard. The home also has a one car concrete driveway and the seller's also installed a new aluminum garage door. Nothing to do but move in!! You are minutes from the I-57 expressway, local big box store shopping and minutes from the Richton Park Metra train stop. This community has so much more to offer come explore and make this lovely three bedroom house your new home.
Property Specifics
| Single Family | |
| — | |
| — | |
| 1967 | |
| None | |
| — | |
| No | |
| 0.14 |
| Cook | |
| — | |
| 0 / Not Applicable | |
| None | |
| Public | |
| Public Sewer | |
| 11255840 | |
| 31274040090000 |
Property History
| DATE: | EVENT: | PRICE: | SOURCE: |
|---|---|---|---|
| 28 Jun, 2019 | Sold | $30,000 | MRED MLS |
| 24 May, 2019 | Under contract | $42,900 | MRED MLS |
| — | Last price change | $45,000 | MRED MLS |
| 23 Oct, 2018 | Listed for sale | $65,000 | MRED MLS |
| 14 Dec, 2021 | Sold | $148,000 | MRED MLS |
| 2 Nov, 2021 | Under contract | $151,000 | MRED MLS |
| 25 Oct, 2021 | Listed for sale | $151,000 | MRED MLS |
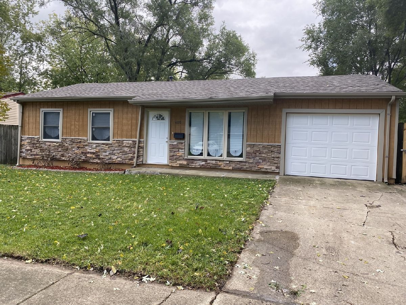
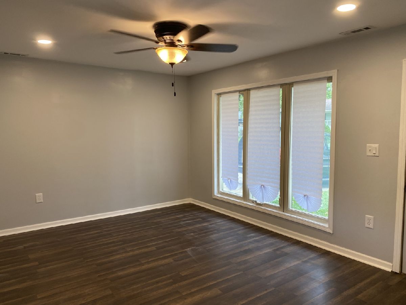
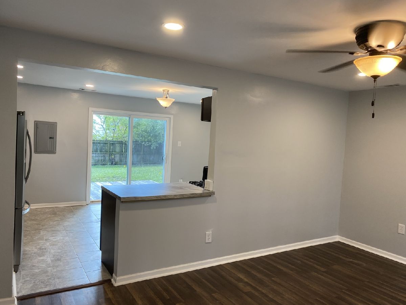
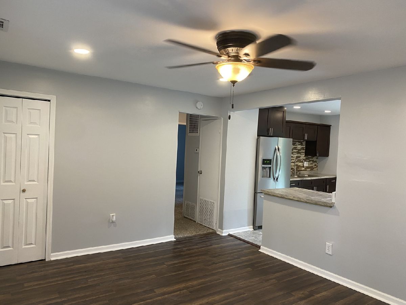
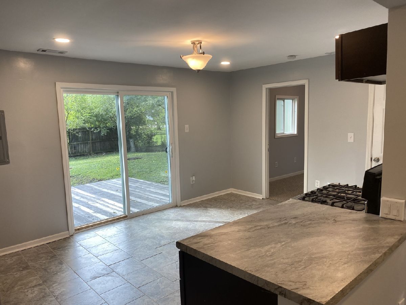
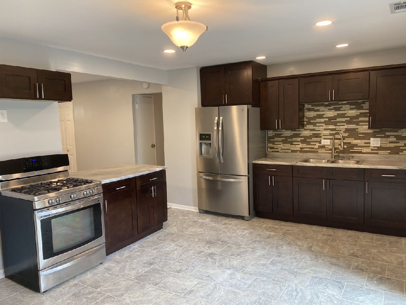
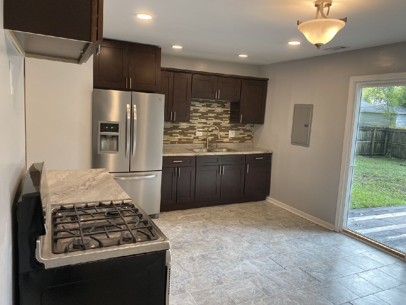
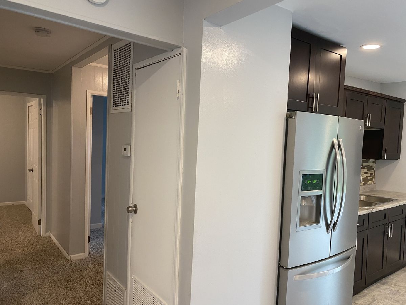
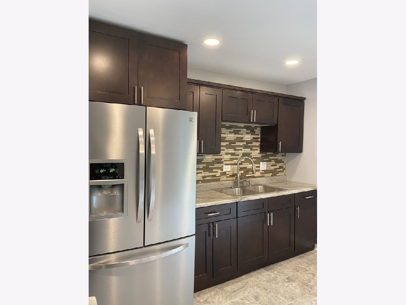
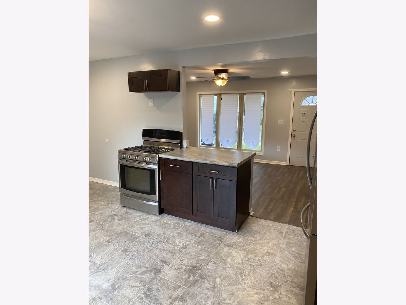
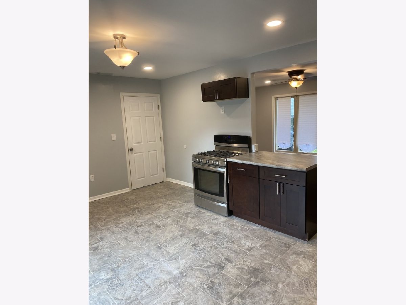
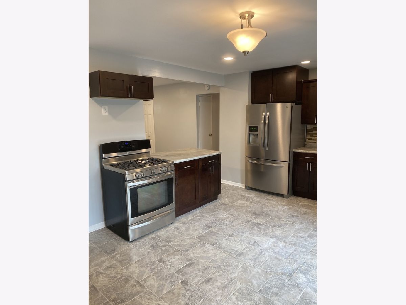
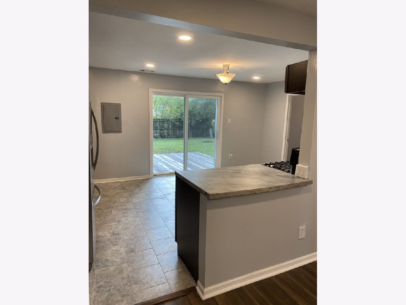
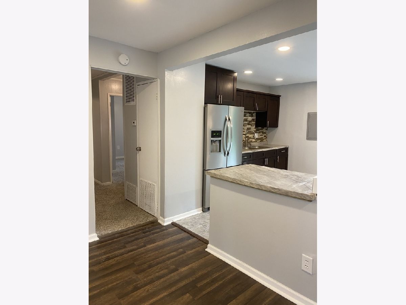
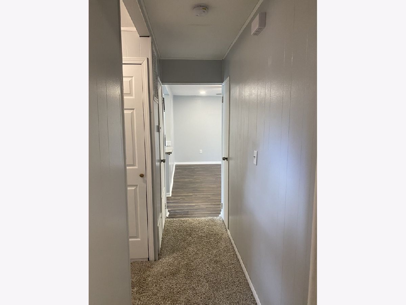
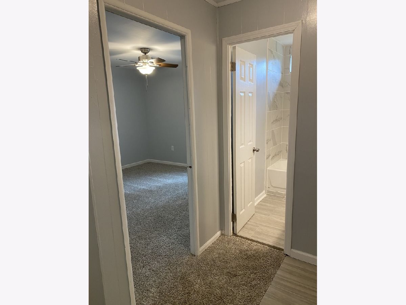
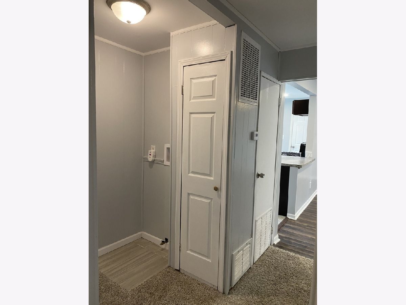
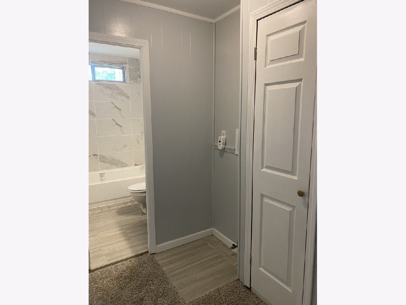
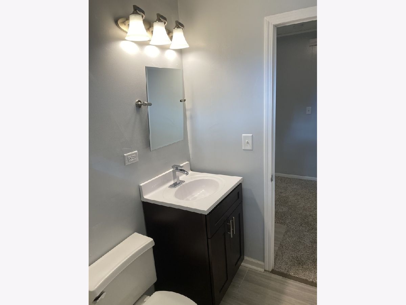
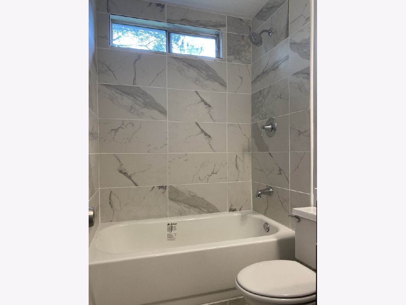
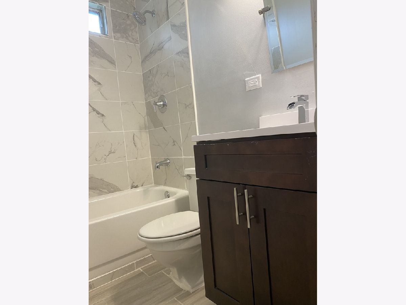
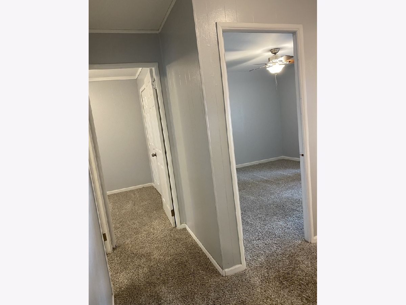
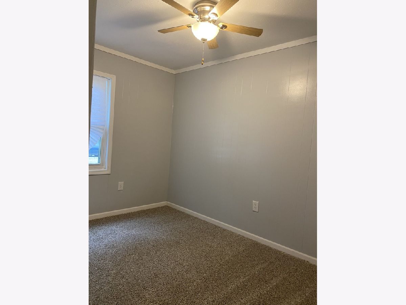
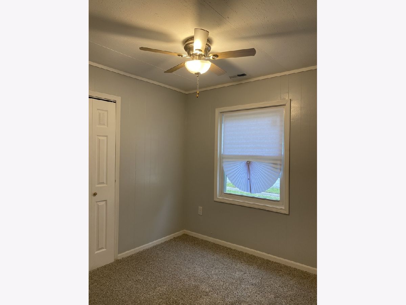
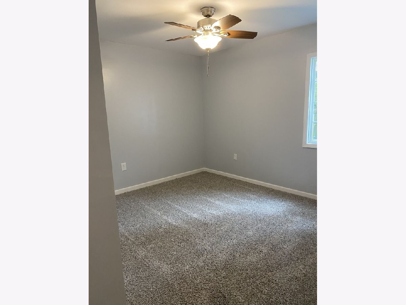
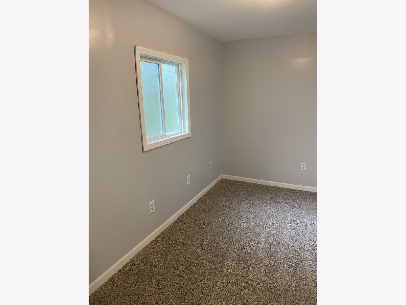
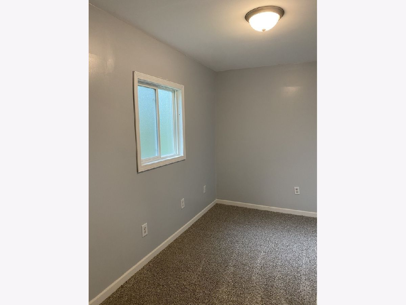
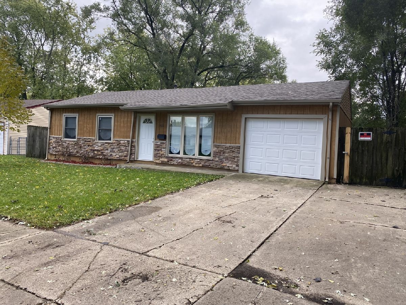
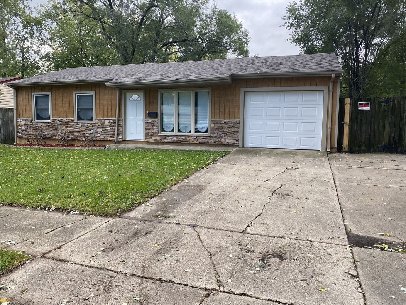
Room Specifics
Total Bedrooms: 3
Bedrooms Above Ground: 3
Bedrooms Below Ground: 0
Dimensions: —
Floor Type: Wood Laminate
Dimensions: —
Floor Type: Carpet
Full Bathrooms: 1
Bathroom Amenities: —
Bathroom in Basement: 0
Rooms: Bonus Room
Basement Description: None
Other Specifics
| 1 | |
| — | |
| Concrete | |
| — | |
| — | |
| 63X100 | |
| — | |
| None | |
| — | |
| — | |
| Not in DB | |
| — | |
| — | |
| — | |
| — |
Tax History
| Year | Property Taxes |
|---|---|
| 2019 | $2,046 |
| 2021 | $3,097 |
Contact Agent
Nearby Similar Homes
Nearby Sold Comparables
Contact Agent
Listing Provided By
Pathway Elite Properties, Inc.


