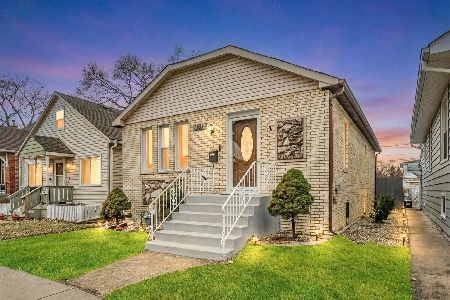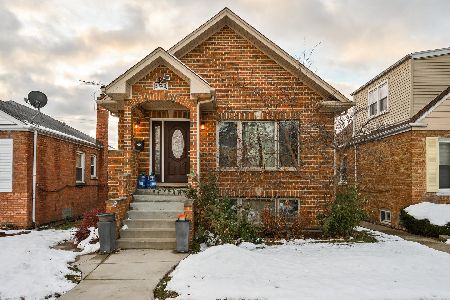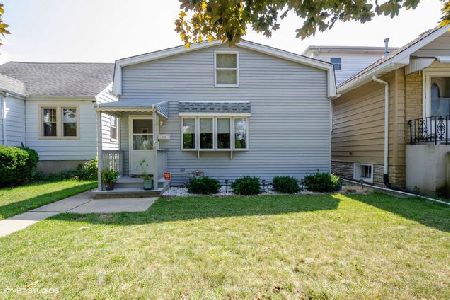4129 Ozanam Avenue, Norridge, Illinois 60706
$229,000
|
Sold
|
|
| Status: | Closed |
| Sqft: | 1,200 |
| Cost/Sqft: | $191 |
| Beds: | 2 |
| Baths: | 1 |
| Year Built: | 1923 |
| Property Taxes: | $4,253 |
| Days On Market: | 3511 |
| Lot Size: | 0,09 |
Description
Amazing space and location. Versatile floor plan. Great schools. Low taxes and utilities. Open Floor Plan, Brand new siding, brand new garage, new sod, flood control, granite, new windows. Extra large full bath, HUGE addition with freshly painted master and huge family room with door to fenced yard & custom deck. New hardwood floors in foyer & family room, living room with picture window and dining room with customer built ins, original crown molding, refinished floors, mosaic tile backsplash, full basement. Walk to shopping, Near Blue line, Metra, public transportation, Rosemont entertainment district, O'Hare airport, and major expressways. 6 foot attic and plans for addition from architect included. Energy Star windows.
Property Specifics
| Single Family | |
| — | |
| Step Ranch | |
| 1923 | |
| Full | |
| — | |
| No | |
| 0.09 |
| Cook | |
| — | |
| 0 / Not Applicable | |
| None | |
| Lake Michigan | |
| Public Sewer | |
| 09254302 | |
| 12133100100000 |
Nearby Schools
| NAME: | DISTRICT: | DISTANCE: | |
|---|---|---|---|
|
Grade School
James Giles Elementary School |
80 | — | |
|
Middle School
James Giles Elementary School |
80 | Not in DB | |
|
High School
Ridgewood Comm High School |
234 | Not in DB | |
Property History
| DATE: | EVENT: | PRICE: | SOURCE: |
|---|---|---|---|
| 21 Oct, 2009 | Sold | $229,000 | MRED MLS |
| 13 Sep, 2009 | Under contract | $234,900 | MRED MLS |
| 28 Aug, 2009 | Listed for sale | $234,900 | MRED MLS |
| 14 Oct, 2016 | Sold | $229,000 | MRED MLS |
| 21 Aug, 2016 | Under contract | $229,000 | MRED MLS |
| — | Last price change | $233,500 | MRED MLS |
| 10 Jun, 2016 | Listed for sale | $235,000 | MRED MLS |
Room Specifics
Total Bedrooms: 2
Bedrooms Above Ground: 2
Bedrooms Below Ground: 0
Dimensions: —
Floor Type: Hardwood
Full Bathrooms: 1
Bathroom Amenities: —
Bathroom in Basement: 0
Rooms: Recreation Room,Workshop,Foyer,Deck
Basement Description: Unfinished
Other Specifics
| 2 | |
| Concrete Perimeter | |
| — | |
| Deck, Patio | |
| Fenced Yard | |
| 30 X 126 | |
| Pull Down Stair,Unfinished | |
| None | |
| Vaulted/Cathedral Ceilings, Skylight(s), Hardwood Floors, First Floor Bedroom, First Floor Full Bath | |
| Range, Microwave, Dishwasher, Refrigerator, Washer, Dryer | |
| Not in DB | |
| Sidewalks, Street Lights, Street Paved | |
| — | |
| — | |
| — |
Tax History
| Year | Property Taxes |
|---|---|
| 2009 | $3,099 |
| 2016 | $4,253 |
Contact Agent
Nearby Similar Homes
Nearby Sold Comparables
Contact Agent
Listing Provided By
Kale Realty









