413 Adare Drive, Cary, Illinois 60013
$315,000
|
Sold
|
|
| Status: | Closed |
| Sqft: | 2,214 |
| Cost/Sqft: | $142 |
| Beds: | 3 |
| Baths: | 3 |
| Year Built: | 1989 |
| Property Taxes: | $9,453 |
| Days On Market: | 1827 |
| Lot Size: | 0,25 |
Description
Your chance to move in to highly coveted Brittany Woods for a great price!!! Traditional floorplan has oak floors that lead you from the foyer into the island kitchen with cherry cabinets and granite countertops. The oak flooring continues into the spacious family room with vaulted ceilings and fireplace. Enjoy summer afternoons on the brick paver patio while admiring your beautifully landscaped backyard. Master suite also has oak flooring and vaulted ceilings while providing a reading/sitting nook, plenty of closet space, and a huge master bath with a double vanity, soaking tub, and separate shower! Full finished basement has endless possibilities- bar/man cave, rec room, theatre room, exercise room, or any combination of these! Top-rated Cary schools! Location location location- short walk to Deer Path Elementary, Cary Jr High, AND Cary-Grove High as well as the Lion's Park! Five minute drive to grocery and downtown Cary's restaurants, shops, and Metra! This is the one.
Property Specifics
| Single Family | |
| — | |
| Colonial | |
| 1989 | |
| Full | |
| CARLTON | |
| No | |
| 0.25 |
| Mc Henry | |
| Brittany Woods | |
| 0 / Not Applicable | |
| None | |
| Public | |
| Public Sewer, Sewer-Storm | |
| 10982589 | |
| 1912202009 |
Nearby Schools
| NAME: | DISTRICT: | DISTANCE: | |
|---|---|---|---|
|
Grade School
Deer Path Elementary School |
26 | — | |
|
Middle School
Cary Junior High School |
26 | Not in DB | |
|
High School
Cary-grove Community High School |
155 | Not in DB | |
Property History
| DATE: | EVENT: | PRICE: | SOURCE: |
|---|---|---|---|
| 20 Jun, 2014 | Sold | $267,500 | MRED MLS |
| 1 May, 2014 | Under contract | $274,900 | MRED MLS |
| 21 Apr, 2014 | Listed for sale | $274,900 | MRED MLS |
| 22 Mar, 2021 | Sold | $315,000 | MRED MLS |
| 29 Jan, 2021 | Under contract | $314,900 | MRED MLS |
| 29 Jan, 2021 | Listed for sale | $314,900 | MRED MLS |
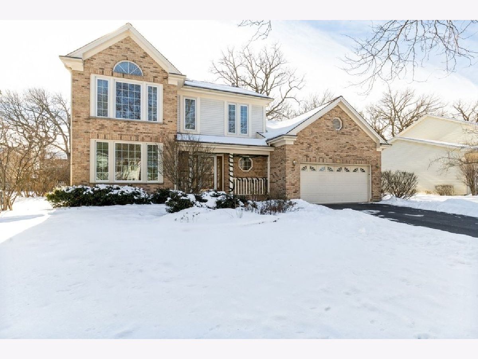
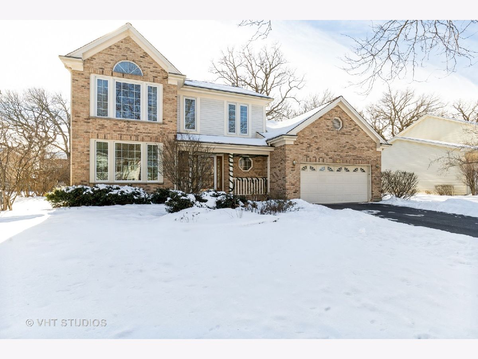
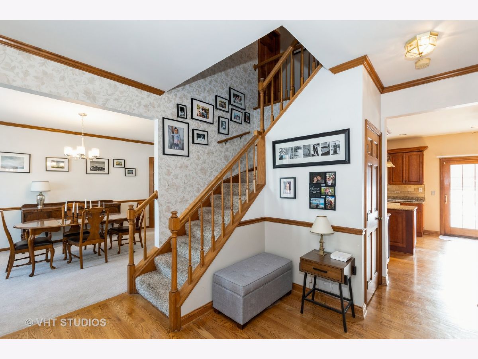
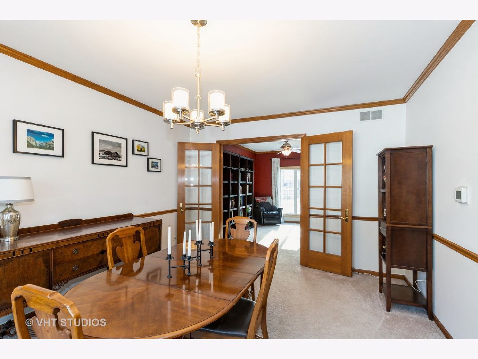
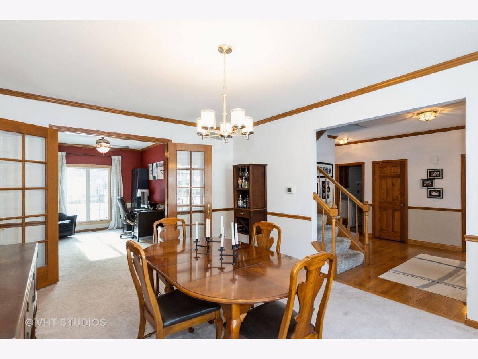
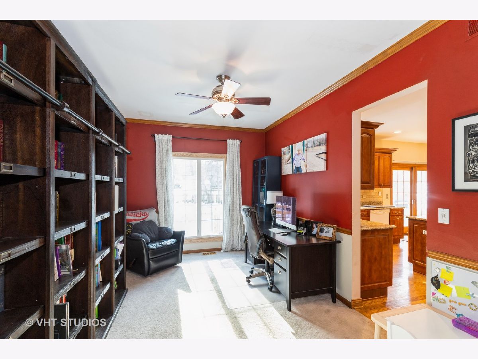
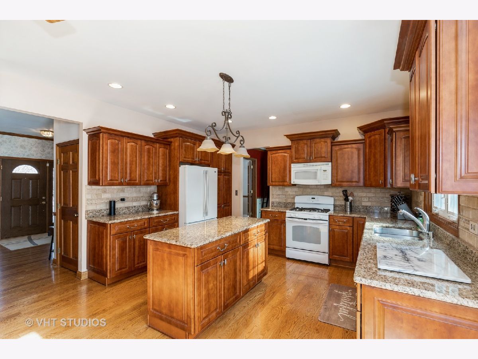
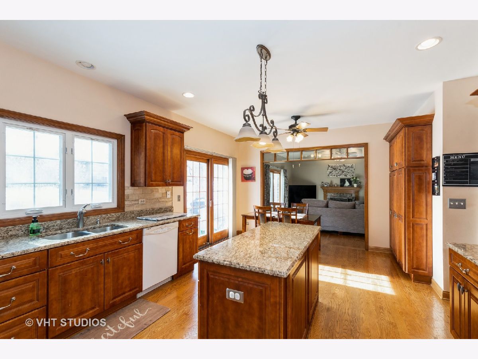
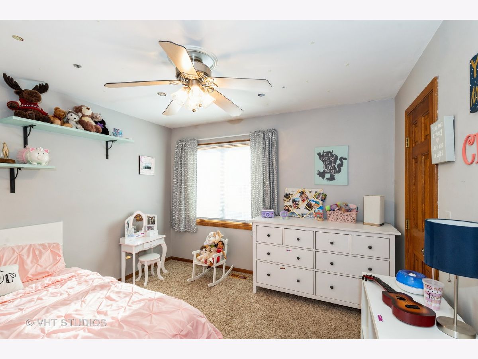
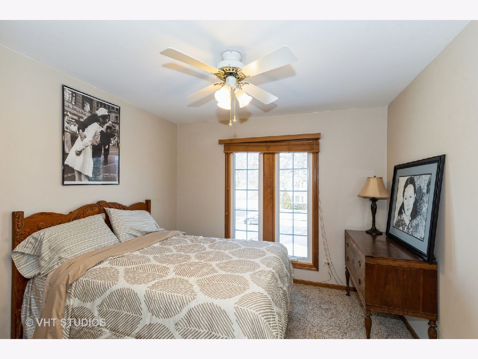
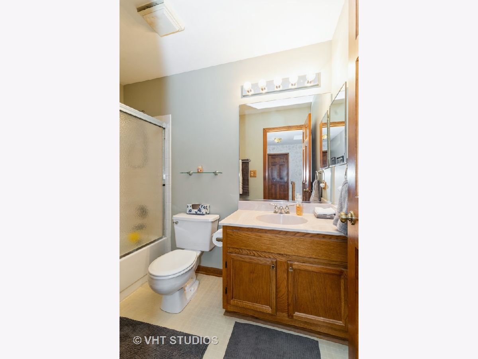
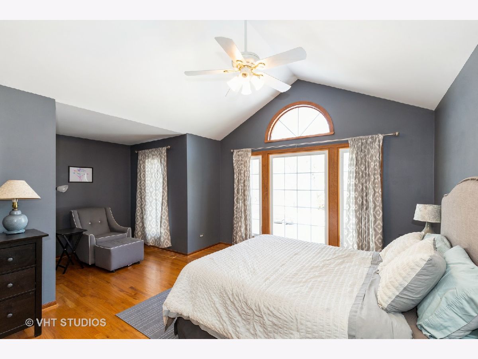
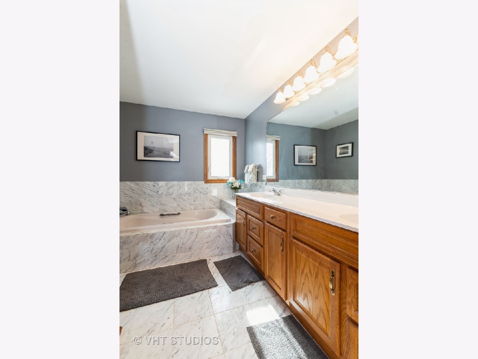
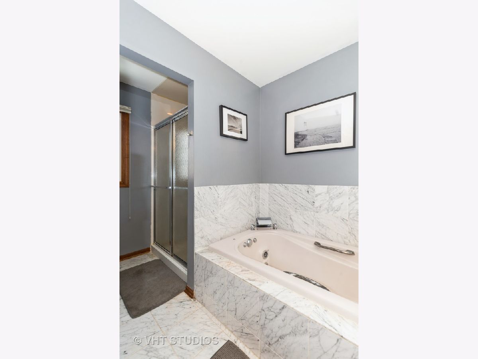
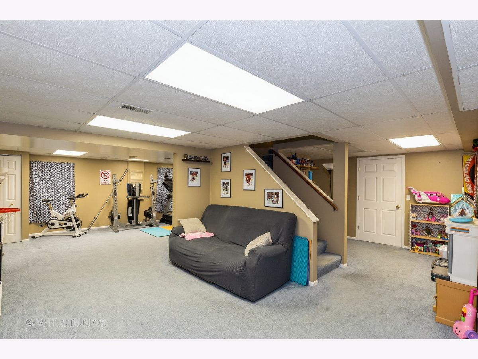
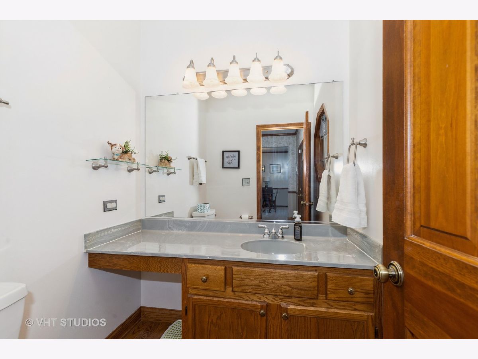
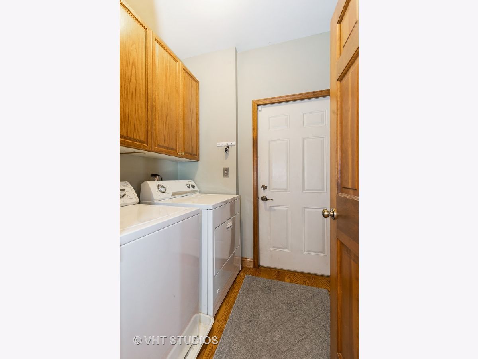
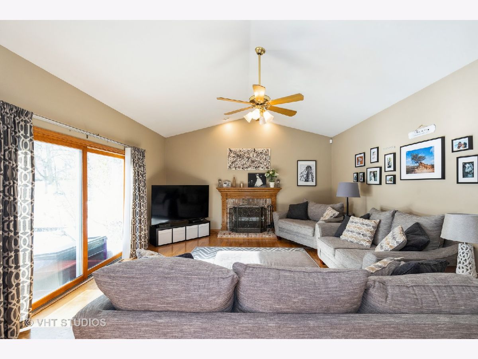
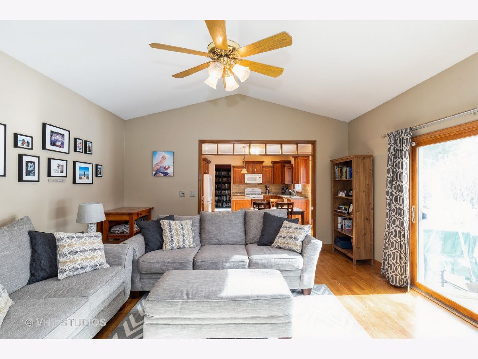
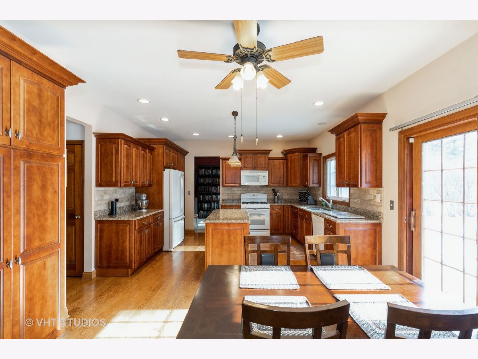
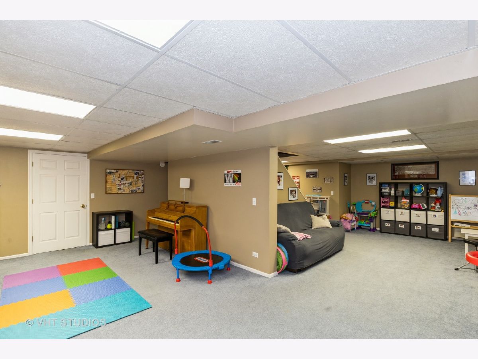
Room Specifics
Total Bedrooms: 3
Bedrooms Above Ground: 3
Bedrooms Below Ground: 0
Dimensions: —
Floor Type: Carpet
Dimensions: —
Floor Type: Carpet
Full Bathrooms: 3
Bathroom Amenities: Whirlpool,Double Sink
Bathroom in Basement: 0
Rooms: Eating Area,Recreation Room,Workshop,Theatre Room
Basement Description: Finished
Other Specifics
| 2 | |
| Concrete Perimeter | |
| Asphalt | |
| Patio, Brick Paver Patio | |
| Landscaped,Wooded | |
| 77X141 | |
| Unfinished | |
| Full | |
| Vaulted/Cathedral Ceilings, Skylight(s), Hardwood Floors, First Floor Laundry | |
| Double Oven, Microwave, Dishwasher, Refrigerator, Freezer, Washer, Dryer, Disposal | |
| Not in DB | |
| Curbs, Sidewalks, Street Lights, Street Paved | |
| — | |
| — | |
| — |
Tax History
| Year | Property Taxes |
|---|---|
| 2014 | $7,850 |
| 2021 | $9,453 |
Contact Agent
Nearby Similar Homes
Nearby Sold Comparables
Contact Agent
Listing Provided By
@properties






