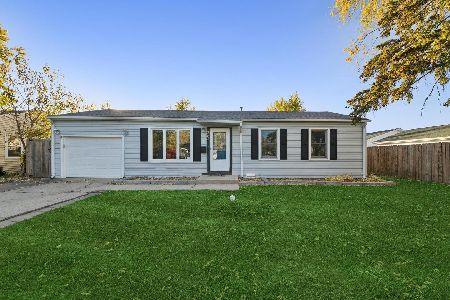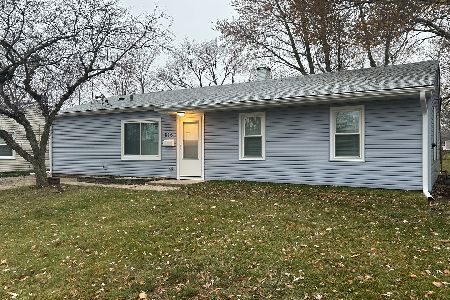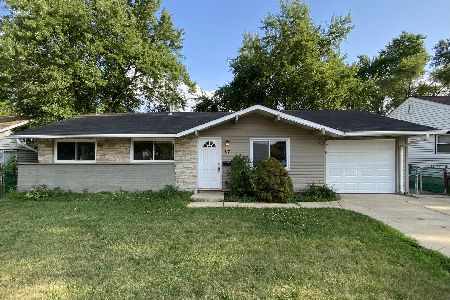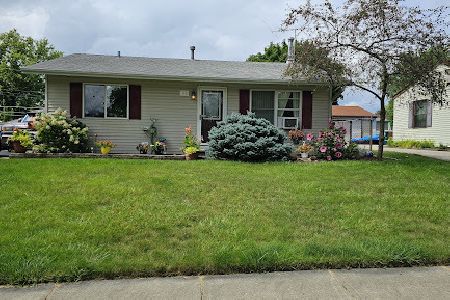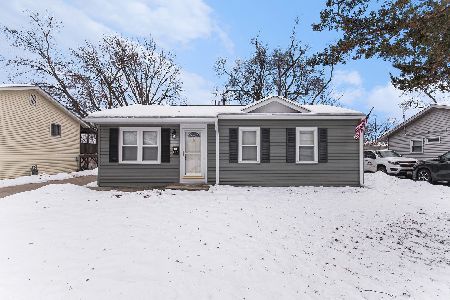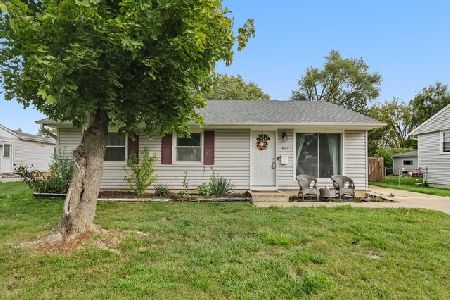413 Beaver Drive, Streamwood, Illinois 60107
$294,900
|
Sold
|
|
| Status: | Closed |
| Sqft: | 1,605 |
| Cost/Sqft: | $184 |
| Beds: | 4 |
| Baths: | 2 |
| Year Built: | 1963 |
| Property Taxes: | $6,221 |
| Days On Market: | 1595 |
| Lot Size: | 0,18 |
Description
A must see! A fresh, inviting, fully updated home that accommodates both together time and offers plenty of separate spaces to explore individual interests. Plenty of natural light through 6 skylights & large windows. Kitchen with stainless steel appliances, gas cooktop, hood, wall oven, microwave & skylight. Lower level gut rehabbed with two large bedrooms, full bathroom, family room & laundry room. Tastefully finished updates: new paint with neutral colors throughout (2021), flooring on the main level (2020), roof (2020), concrete driveway (2020), garage & lower level windows (2020). High efficiency furnace & washer/dryer. Fenced yard. Attached garage with workshop space. Close to grade school, shopping & parks. Move right in. This 4BR, 2BA raised ranch will not last.
Property Specifics
| Single Family | |
| — | |
| — | |
| 1963 | |
| None | |
| RAISED RANCH | |
| No | |
| 0.18 |
| Cook | |
| Woodland Heights | |
| 0 / Not Applicable | |
| None | |
| Lake Michigan | |
| Public Sewer | |
| 11182667 | |
| 06232050050000 |
Nearby Schools
| NAME: | DISTRICT: | DISTANCE: | |
|---|---|---|---|
|
Grade School
Oakhill Elementary School |
46 | — | |
|
Middle School
Canton Middle School |
46 | Not in DB | |
|
High School
Streamwood High School |
46 | Not in DB | |
Property History
| DATE: | EVENT: | PRICE: | SOURCE: |
|---|---|---|---|
| 24 Jul, 2009 | Sold | $180,000 | MRED MLS |
| 16 Jun, 2009 | Under contract | $189,000 | MRED MLS |
| — | Last price change | $199,900 | MRED MLS |
| 17 Jun, 2008 | Listed for sale | $249,900 | MRED MLS |
| 29 Jan, 2019 | Sold | $140,000 | MRED MLS |
| 17 Jan, 2019 | Under contract | $139,900 | MRED MLS |
| 28 Nov, 2018 | Listed for sale | $139,900 | MRED MLS |
| 15 Sep, 2021 | Sold | $294,900 | MRED MLS |
| 13 Aug, 2021 | Under contract | $294,900 | MRED MLS |
| 7 Aug, 2021 | Listed for sale | $294,900 | MRED MLS |
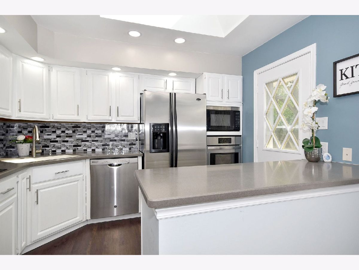
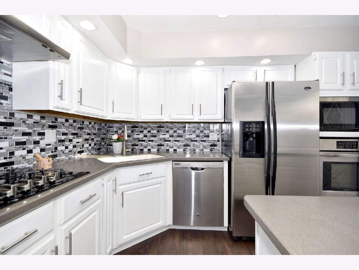
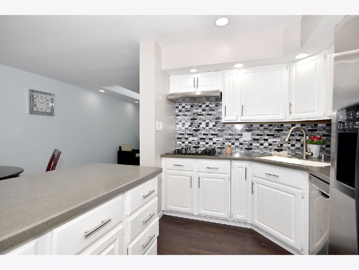
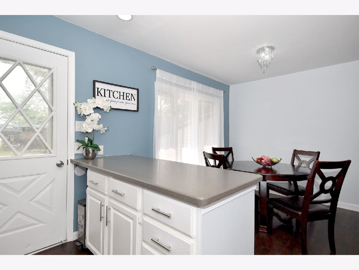
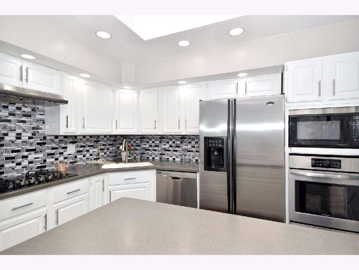
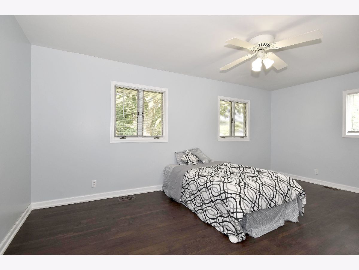
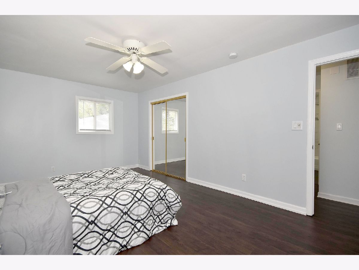
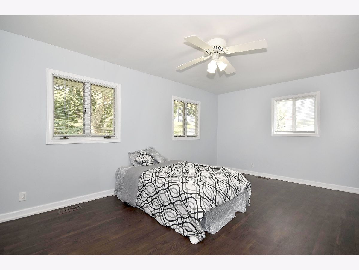
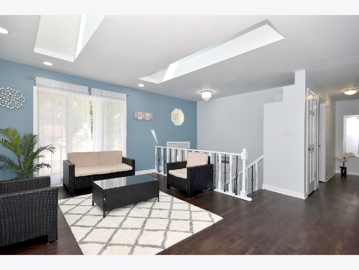
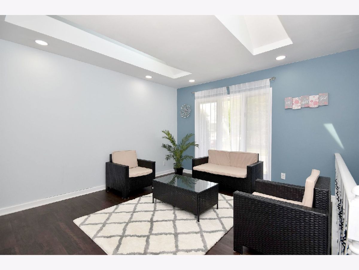
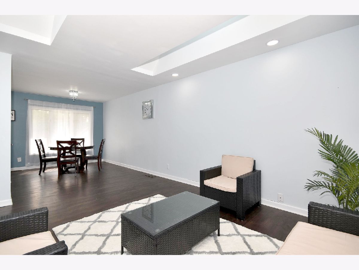
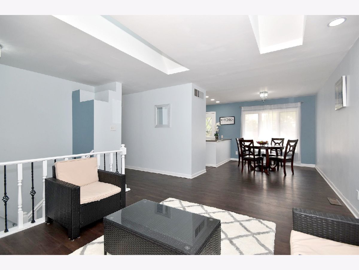
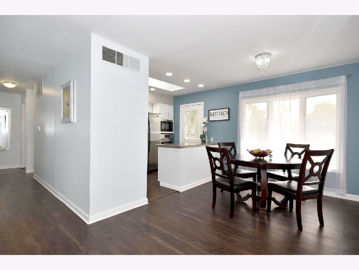
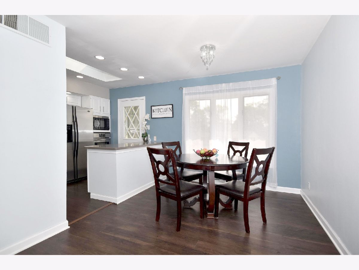
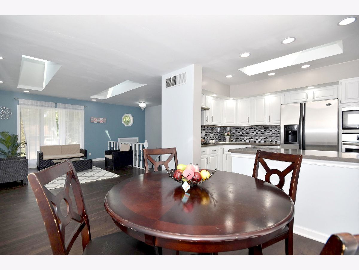
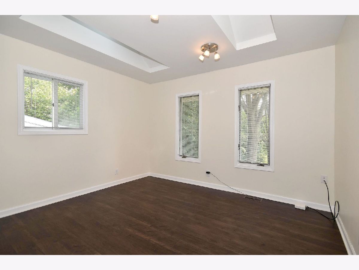
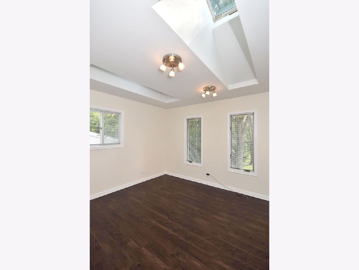
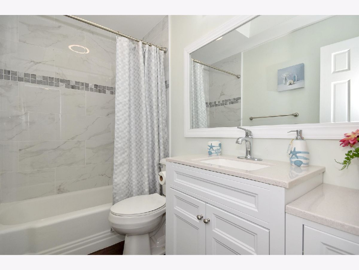
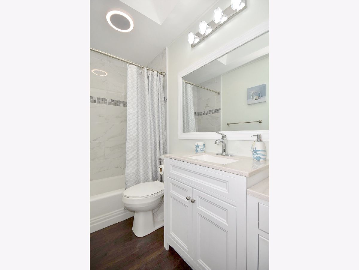
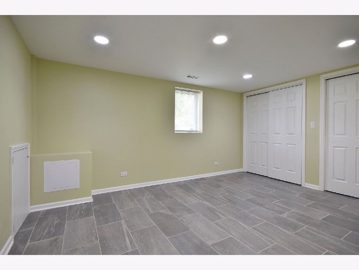
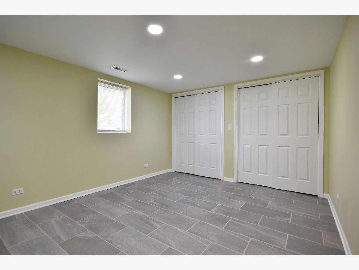
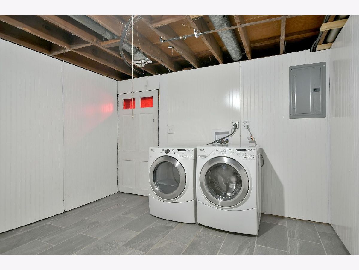
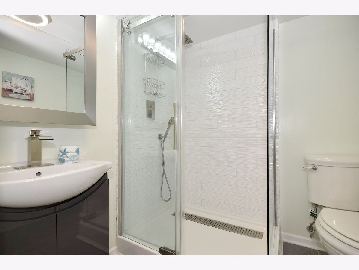
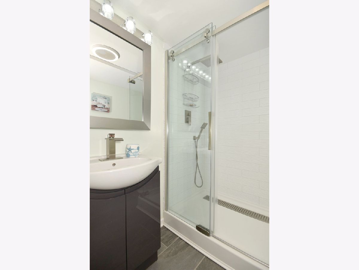
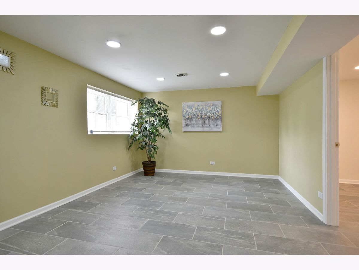
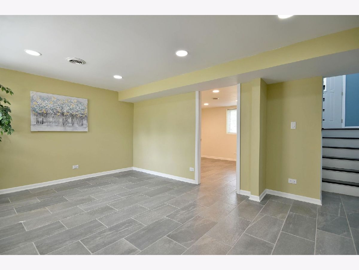
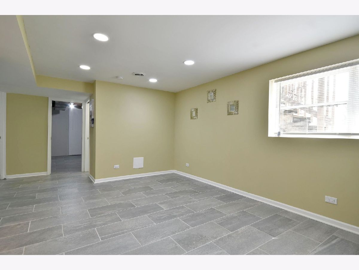
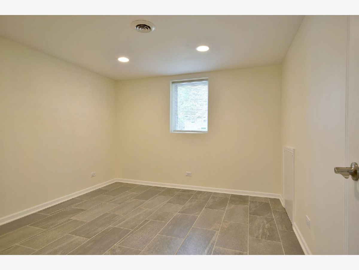
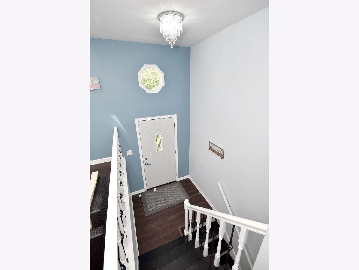
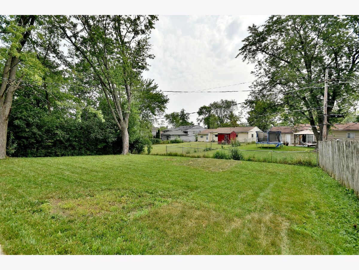
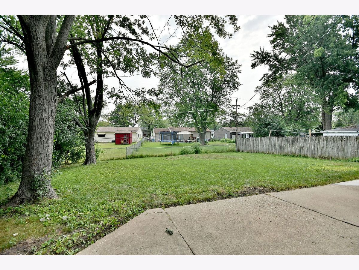
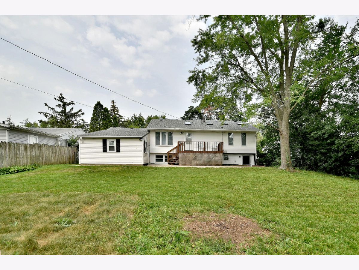
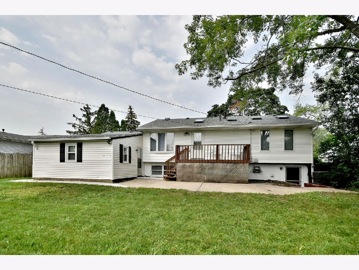
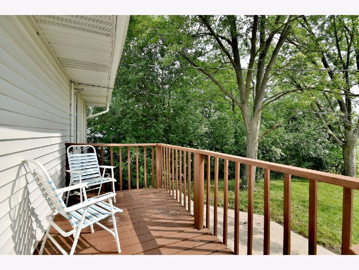
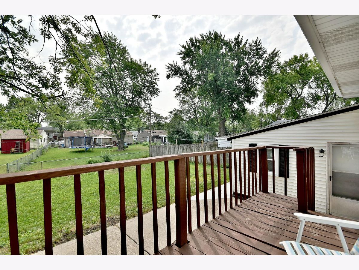
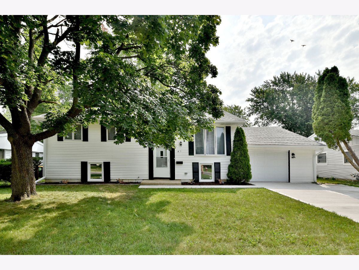
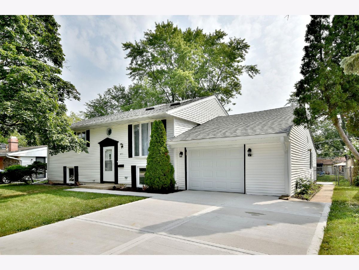
Room Specifics
Total Bedrooms: 4
Bedrooms Above Ground: 4
Bedrooms Below Ground: 0
Dimensions: —
Floor Type: —
Dimensions: —
Floor Type: —
Dimensions: —
Floor Type: —
Full Bathrooms: 2
Bathroom Amenities: —
Bathroom in Basement: 0
Rooms: No additional rooms
Basement Description: None
Other Specifics
| 1.5 | |
| — | |
| — | |
| — | |
| — | |
| 65 X125 | |
| — | |
| None | |
| Skylight(s), First Floor Bedroom, First Floor Full Bath | |
| Microwave, Dishwasher, Refrigerator, Washer, Dryer, Disposal, Stainless Steel Appliance(s), Cooktop, Gas Cooktop, Range Hood | |
| Not in DB | |
| Curbs, Street Paved | |
| — | |
| — | |
| — |
Tax History
| Year | Property Taxes |
|---|---|
| 2009 | $3,400 |
| 2019 | $6,368 |
| 2021 | $6,221 |
Contact Agent
Nearby Similar Homes
Nearby Sold Comparables
Contact Agent
Listing Provided By
Grapevine Realty, Inc.

