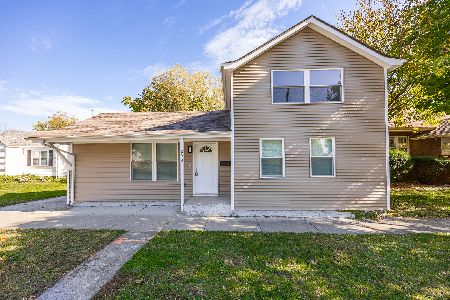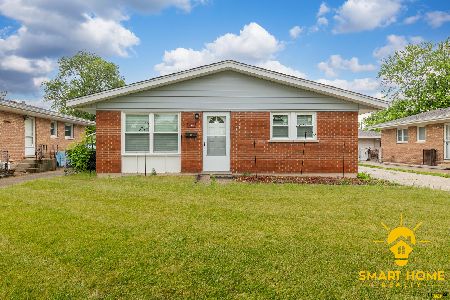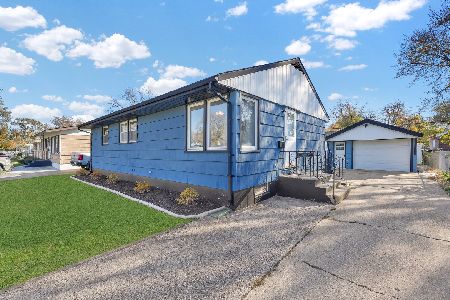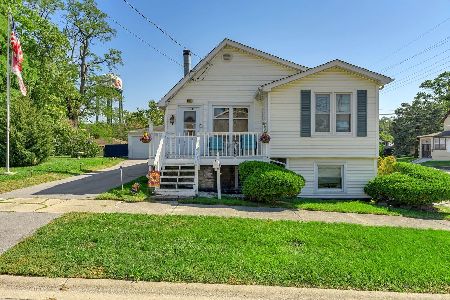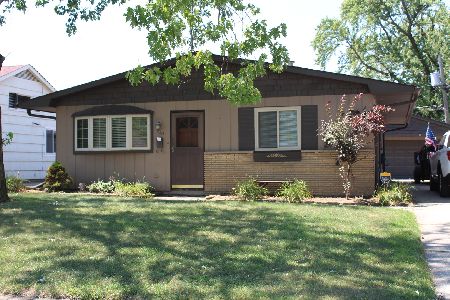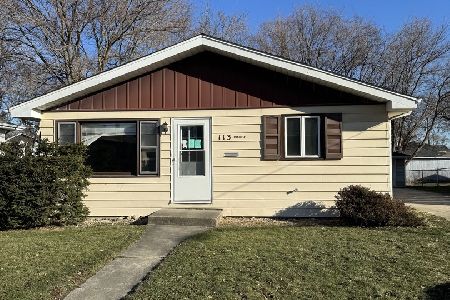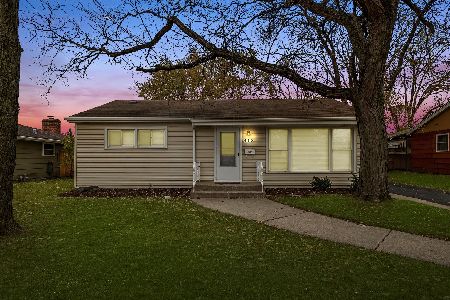413 Blackstone Street, Thornton, Illinois 60476
$190,000
|
Sold
|
|
| Status: | Closed |
| Sqft: | 980 |
| Cost/Sqft: | $194 |
| Beds: | 2 |
| Baths: | 2 |
| Year Built: | 1956 |
| Property Taxes: | $4,600 |
| Days On Market: | 1599 |
| Lot Size: | 0,19 |
Description
As you drive up, you will be in awe when you see this immaculate, beautifully landscaped, home on a great, corner lot. This lovingly cared for Ranch boasts a private, fenced yard, a 2 car garage with an attached breezeway! The backyard has a large patio with firepit, a great swing set for the kids and plenty of space to play. Inside you will find an incredible, completely updated ranch with a great kitchen with newer, 2018, appliances and brand new cabinets, counter tops and great subway tile accents! A separate dining room with original hardwood floors and great natural lighting. All of the house has new light fixtures and 4 ceiling fans (2018). Charming, 50's style, with rustic charm throughout! The main bath is amazing, with a smoked glass, pocket door! Just perfectly trendy! There are 2 large, freshly painted bedrooms on the main level and a bedroom and an office, (possible 4th bedroom) and a second bathroom in the finished basement. There is also a nice size family room, with a utility room and ceramic tile floors. This charming home has been completely repainted with the latest colors! Main level has all original hardwood or nicely updated porcelain/ceramic tile floors. This is truly a move in ready house that even has a smart hub garage door opener and a nest thermostat and smoke detector/ CO alarm. This lovely home won't last long, make an appointment today!
Property Specifics
| Single Family | |
| — | |
| Ranch | |
| 1956 | |
| Full | |
| — | |
| No | |
| 0.19 |
| Cook | |
| — | |
| — / Not Applicable | |
| None | |
| Public | |
| Public Sewer | |
| 11198341 | |
| 29273140160000 |
Nearby Schools
| NAME: | DISTRICT: | DISTANCE: | |
|---|---|---|---|
|
High School
Thornridge High School |
205 | Not in DB | |
Property History
| DATE: | EVENT: | PRICE: | SOURCE: |
|---|---|---|---|
| 30 Apr, 2018 | Sold | $132,000 | MRED MLS |
| 12 Mar, 2018 | Under contract | $139,900 | MRED MLS |
| — | Last price change | $149,000 | MRED MLS |
| 1 Feb, 2018 | Listed for sale | $149,000 | MRED MLS |
| 1 Nov, 2021 | Sold | $190,000 | MRED MLS |
| 4 Oct, 2021 | Under contract | $190,000 | MRED MLS |
| 23 Aug, 2021 | Listed for sale | $179,900 | MRED MLS |
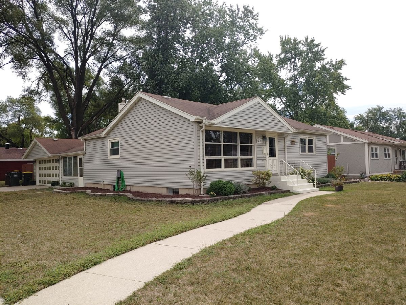
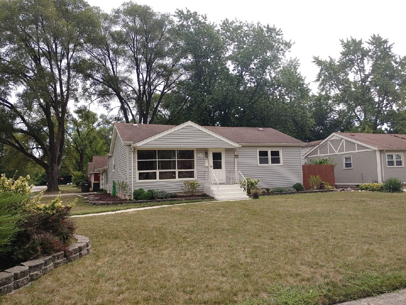
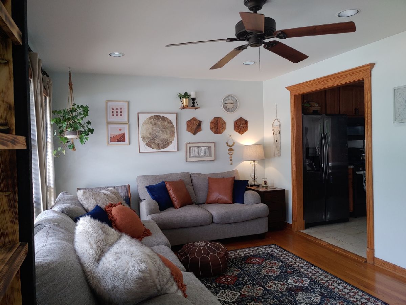
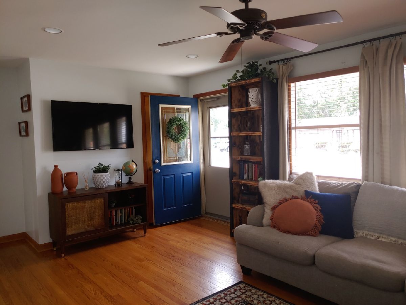
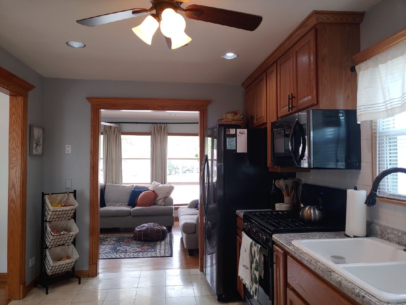
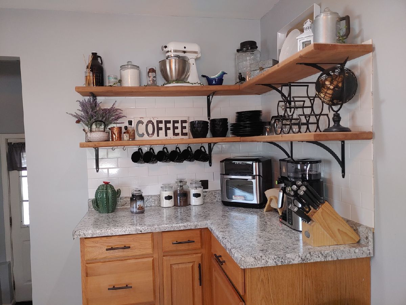
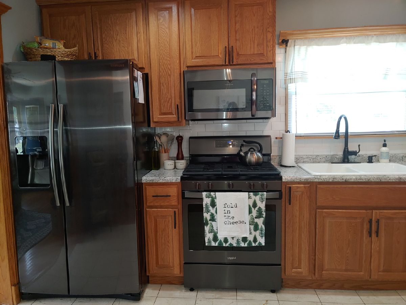
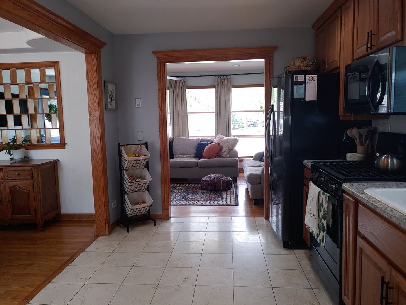
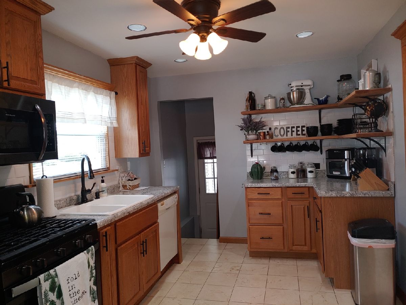
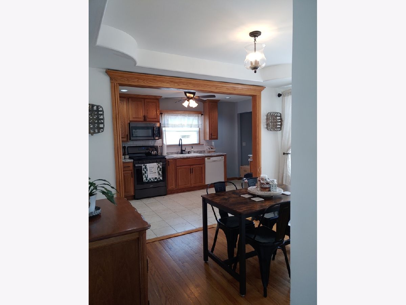
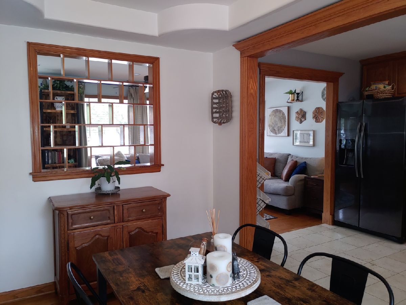
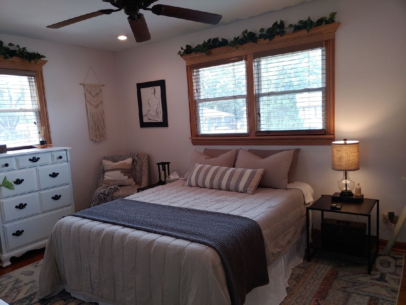
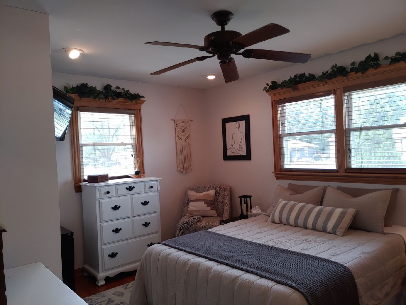
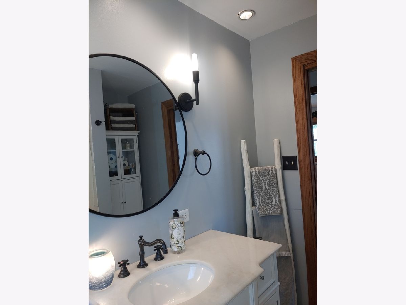
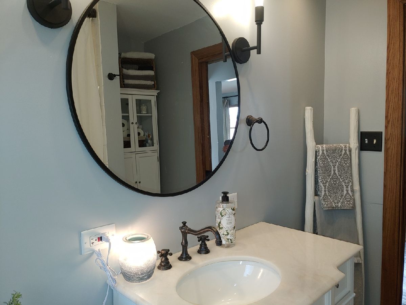
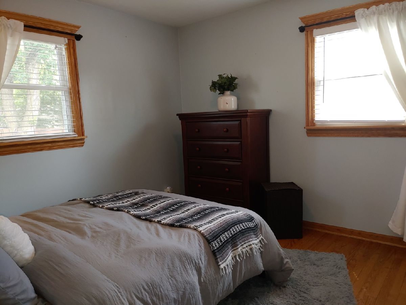
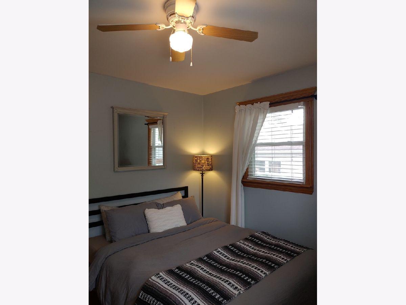
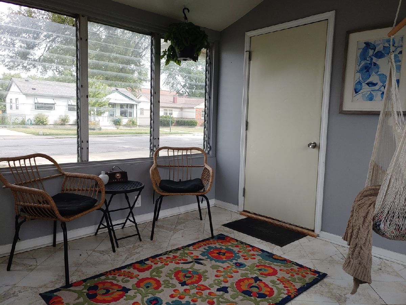
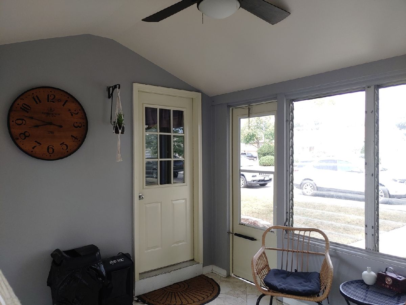
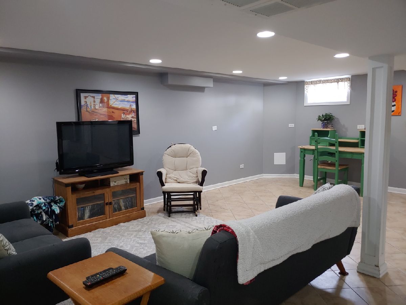
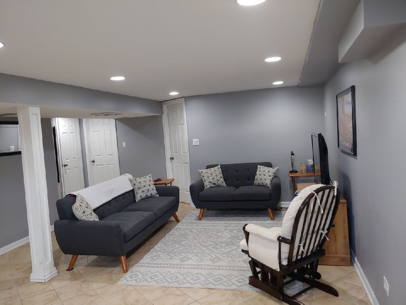
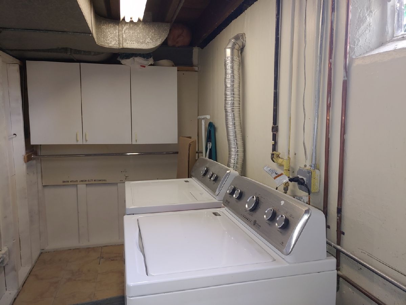
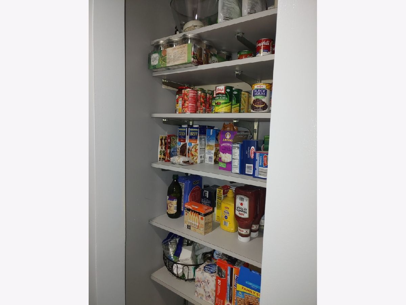
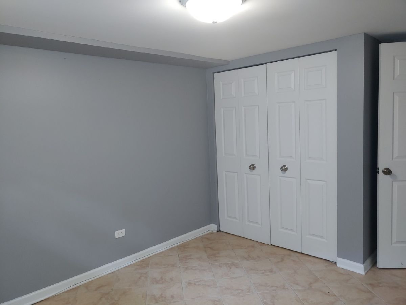
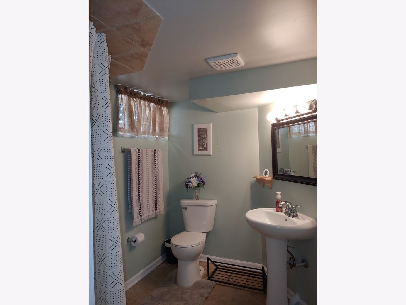
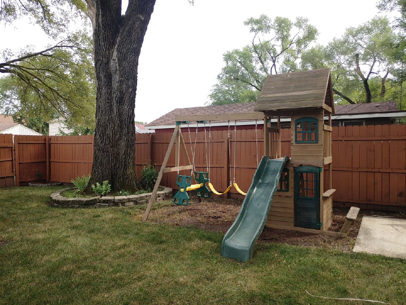
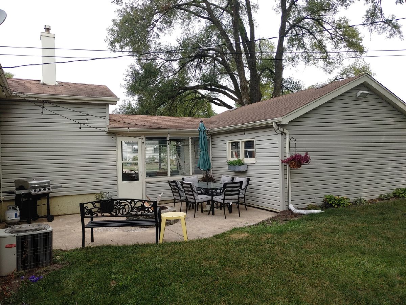
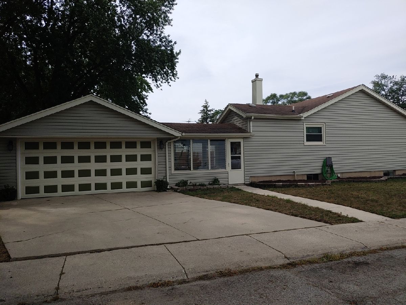
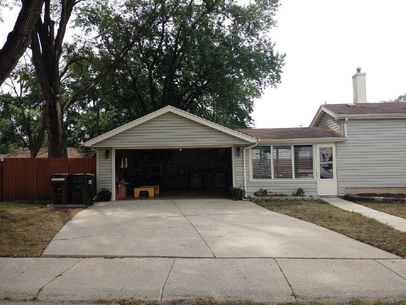
Room Specifics
Total Bedrooms: 3
Bedrooms Above Ground: 2
Bedrooms Below Ground: 1
Dimensions: —
Floor Type: Hardwood
Dimensions: —
Floor Type: Ceramic Tile
Full Bathrooms: 2
Bathroom Amenities: —
Bathroom in Basement: 1
Rooms: Office,Enclosed Porch
Basement Description: Finished
Other Specifics
| 2 | |
| — | |
| Concrete | |
| Patio, Fire Pit, Breezeway | |
| Corner Lot | |
| 67 X 125 | |
| — | |
| None | |
| Hardwood Floors, First Floor Bedroom, First Floor Full Bath, Built-in Features | |
| Range, Microwave, Dishwasher, Refrigerator, Washer, Dryer | |
| Not in DB | |
| Sidewalks, Street Paved | |
| — | |
| — | |
| — |
Tax History
| Year | Property Taxes |
|---|---|
| 2018 | $3,745 |
| 2021 | $4,600 |
Contact Agent
Nearby Similar Homes
Nearby Sold Comparables
Contact Agent
Listing Provided By
HomeSmart Realty Group

