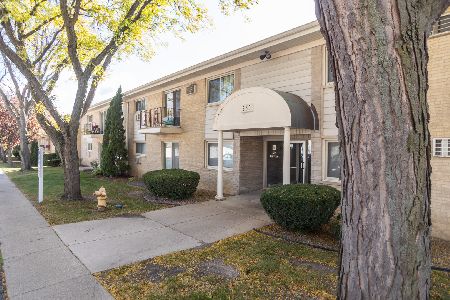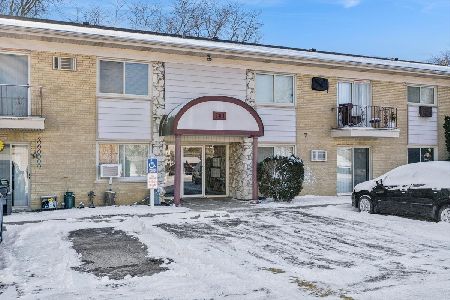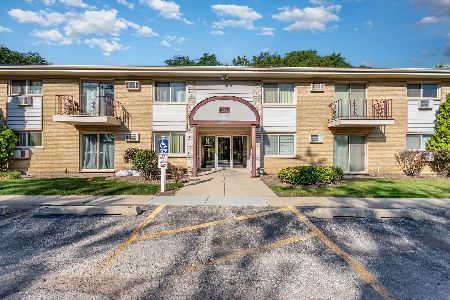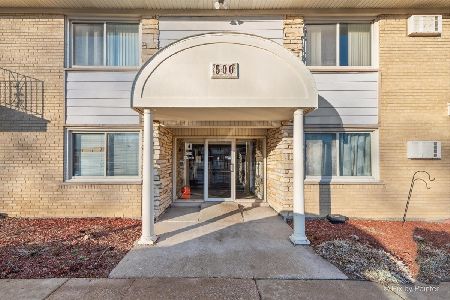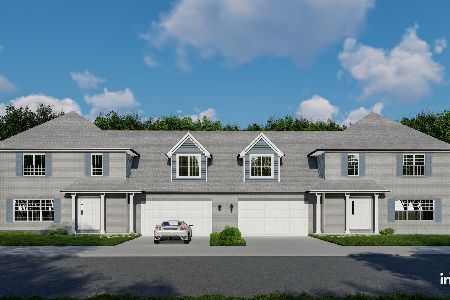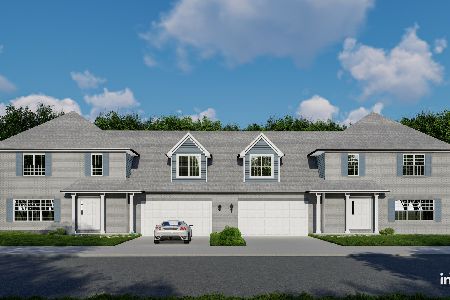413 Clarendon Court, Clarendon Hills, Illinois 60514
$247,500
|
Sold
|
|
| Status: | Closed |
| Sqft: | 0 |
| Cost/Sqft: | — |
| Beds: | 2 |
| Baths: | 3 |
| Year Built: | 1992 |
| Property Taxes: | $4,937 |
| Days On Market: | 3021 |
| Lot Size: | 0,00 |
Description
Gorgeous Luxury Townhome with Prime Location & Stunning Upgrades! Awesome 2 + 1 Bedrooms & 2 1/2 Baths. Inviting Open Concept. Light and bright with impressive Two-Story, Sky-Lit foyer. Designer kitchen with White Cabinetry, Granite counter tops, Stainless Steel Appliances & Breakfast Bar. Relax by the cozy fire in the dramatic Two-Story Sky-Lit living room with gleaming Hardwood Floors. Vaulted Master Suite with Walk-In Closet. Bath with His & Hers Sinks, Spa Tub & Sky Light. Finished lower level makes a fabulous Family Room & Office or a 3rd Bedroom with full bath. Enjoy entertaining on the oversized & private deck with wooded views. Attached Garage. Amazing Storage throughout & Laundry. Exceptional location in Hinsdale Central school district, near train, town, expressways & shopping. Beautiful with nothing to do but move in!
Property Specifics
| Condos/Townhomes | |
| 2 | |
| — | |
| 1992 | |
| Full | |
| — | |
| No | |
| — |
| Du Page | |
| Clarendon Court | |
| 255 / Monthly | |
| Parking,Insurance,Exterior Maintenance,Lawn Care,Snow Removal | |
| Lake Michigan | |
| Public Sewer | |
| 09781416 | |
| 0914121014 |
Nearby Schools
| NAME: | DISTRICT: | DISTANCE: | |
|---|---|---|---|
|
Grade School
Holmes Elementary School |
60 | — | |
|
Middle School
Westview Hills Middle School |
60 | Not in DB | |
|
High School
Hinsdale Central High School |
86 | Not in DB | |
Property History
| DATE: | EVENT: | PRICE: | SOURCE: |
|---|---|---|---|
| 10 Jan, 2018 | Sold | $247,500 | MRED MLS |
| 17 Nov, 2017 | Under contract | $250,000 | MRED MLS |
| 27 Oct, 2017 | Listed for sale | $250,000 | MRED MLS |
| 10 Oct, 2018 | Sold | $228,000 | MRED MLS |
| 31 Aug, 2018 | Under contract | $242,999 | MRED MLS |
| — | Last price change | $249,999 | MRED MLS |
| 17 Jul, 2018 | Listed for sale | $249,999 | MRED MLS |
Room Specifics
Total Bedrooms: 2
Bedrooms Above Ground: 2
Bedrooms Below Ground: 0
Dimensions: —
Floor Type: Carpet
Full Bathrooms: 3
Bathroom Amenities: Separate Shower
Bathroom in Basement: 1
Rooms: No additional rooms
Basement Description: Finished
Other Specifics
| 1 | |
| Concrete Perimeter | |
| Asphalt | |
| Deck | |
| Common Grounds,Landscaped | |
| COMMON | |
| — | |
| — | |
| Vaulted/Cathedral Ceilings, Skylight(s), Hardwood Floors, Laundry Hook-Up in Unit, Storage | |
| Range, Microwave, Dishwasher, Refrigerator, Washer, Dryer, Disposal, Stainless Steel Appliance(s) | |
| Not in DB | |
| — | |
| — | |
| — | |
| Gas Starter |
Tax History
| Year | Property Taxes |
|---|---|
| 2018 | $4,937 |
| 2018 | $5,025 |
Contact Agent
Nearby Similar Homes
Nearby Sold Comparables
Contact Agent
Listing Provided By
Berkshire Hathaway HomeServices KoenigRubloff

