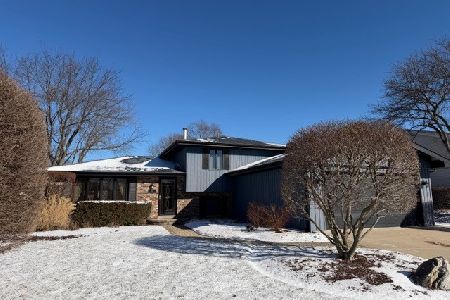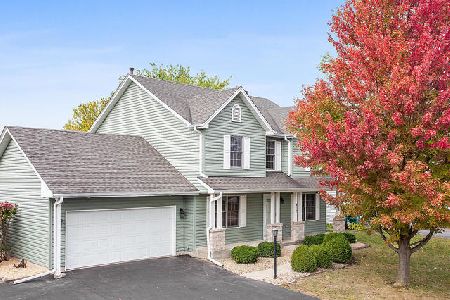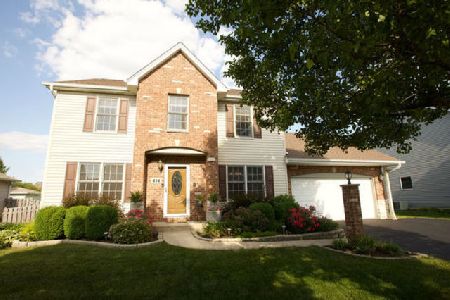413 Glen Mor Drive, Shorewood, Illinois 60404
$258,000
|
Sold
|
|
| Status: | Closed |
| Sqft: | 2,693 |
| Cost/Sqft: | $95 |
| Beds: | 4 |
| Baths: | 3 |
| Year Built: | 1997 |
| Property Taxes: | $7,020 |
| Days On Market: | 3188 |
| Lot Size: | 0,24 |
Description
Wonderful 4 bedroom, 2 story home in sought after Shorewood. Home has had the baths updated, has granite counters, a whole house water filtration system. There are beautiful hardwood floors in living room and dining room. Wood laminate floors in family room, kitchen and office. Seller is leaving a portable generator which has the electric hook-up to run the fridge, furnace or A/C. All Troy district schools. New carpet. There will be a new roof installed, some soffits, fascia, and gutters will be installed also. House has a full basement finished for your enjoyment. A large fenced in yard to enjoy your summer days and evenings. No neighbors behind you to be looking in. A big patio, outdoor shed and grassy yard will increase your private enjoyment, for private times or party times. Master bath has whirlpool tub and separate shower. Tray ceiling in master bedroom. Cathedral ceiling in living room and dining room. Don't let this one slip by, come out to see it before it's gone.
Property Specifics
| Single Family | |
| — | |
| Contemporary | |
| 1997 | |
| Full | |
| BILLINGHAM | |
| No | |
| 0.24 |
| Will | |
| Fox Bend | |
| 0 / Not Applicable | |
| None | |
| Community Well | |
| Public Sewer | |
| 09606880 | |
| 0506084070040000 |
Nearby Schools
| NAME: | DISTRICT: | DISTANCE: | |
|---|---|---|---|
|
Grade School
Troy Shorewood School |
30C | — | |
|
High School
Minooka Community High School |
111 | Not in DB | |
Property History
| DATE: | EVENT: | PRICE: | SOURCE: |
|---|---|---|---|
| 23 Jun, 2017 | Sold | $258,000 | MRED MLS |
| 3 May, 2017 | Under contract | $255,000 | MRED MLS |
| 26 Apr, 2017 | Listed for sale | $255,000 | MRED MLS |
Room Specifics
Total Bedrooms: 4
Bedrooms Above Ground: 4
Bedrooms Below Ground: 0
Dimensions: —
Floor Type: Carpet
Dimensions: —
Floor Type: Carpet
Dimensions: —
Floor Type: Carpet
Full Bathrooms: 3
Bathroom Amenities: Whirlpool,Separate Shower,Double Sink
Bathroom in Basement: 0
Rooms: Office,Recreation Room,Exercise Room
Basement Description: Finished
Other Specifics
| 3 | |
| Concrete Perimeter | |
| Asphalt | |
| Patio | |
| Fenced Yard | |
| 79 X 127 | |
| Dormer | |
| Full | |
| Vaulted/Cathedral Ceilings, Hardwood Floors, Wood Laminate Floors, First Floor Laundry | |
| Range, Microwave, Dishwasher, Washer, Dryer, Disposal | |
| Not in DB | |
| Sidewalks, Street Lights, Street Paved | |
| — | |
| — | |
| Gas Log, Gas Starter |
Tax History
| Year | Property Taxes |
|---|---|
| 2017 | $7,020 |
Contact Agent
Nearby Similar Homes
Nearby Sold Comparables
Contact Agent
Listing Provided By
Coldwell Banker The Real Estate Group






