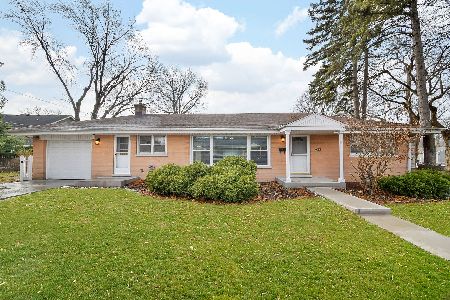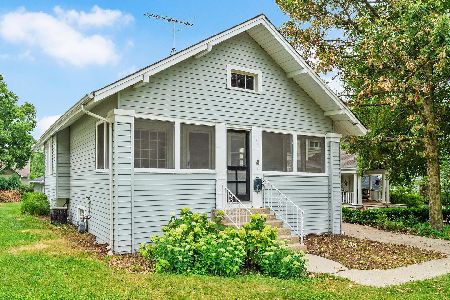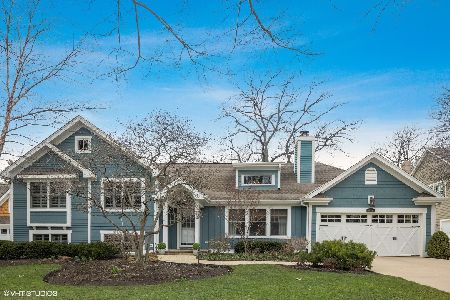413 Hill Avenue, Glen Ellyn, Illinois 60137
$925,000
|
Sold
|
|
| Status: | Closed |
| Sqft: | 3,461 |
| Cost/Sqft: | $267 |
| Beds: | 4 |
| Baths: | 4 |
| Year Built: | 1901 |
| Property Taxes: | $23,841 |
| Days On Market: | 2055 |
| Lot Size: | 0,36 |
Description
Renovated to perfection, this wonderful home is the perfect blend of historic character and an up-to-date floor plan and features. It has been meticulously renovated room by room without compromise with a focus on creating a sophisticated yet comfortable home where friends and guests would never want to leave. Just blocks from downtown Glen Ellyn's restaurants, shops and Metra, library, Prairie Path, this amazing residence is a "sanctuary in the heart of the village". The authentic sweeping wrap around front porch with barreled bead board ceiling and Brazilian hardwood decking invites you into this center entry beauty with a large vestibule and graceful two story foyer. Generously proportioned dining room with beveled tray ceiling, recessed lighting, and wall sconces, will entice your guests to stay long after dinner is served. Entertainment-friendly bayed family room with fireplace and granite wet bar adjoins the large kitchen with white cabinets, granite counters, breakfast bar, and walk in pantry. Sun filled breakfast room wrapped in floor to ceiling windows with transoms and sliding doors out to a deck with pergola offering captivating views of this magnificent arboretum like back yard. Pamper yourself in the elegant master suite complete with beautiful granite bath with heated floors, generous twin vanities, separate shower, jetted soaking tub, Cherry cabinetry and built-ins. Simply stunning marble hall bath boasts 5 star hotel quality. The perfection continues in the English basement with an amazing array of features including heated stone floors, cozy wet bar area complete with granite counters, built in oven, dishwasher, refrigerator, custom cabinetry, separate 300 bottle wine room, game room, media room, and 5th bedroom with adjoining full bath. Additional storage room with built in shelving and shop with work bench. Continued to be impressed by the EXTRAORDINARY and incredibly private backyard oasis offering serene and tranquil views in every direction. Custom stone fireplace, built-in grill and cabinets, outdoor TV/stereo sound system, 2 Blue Stone patios, landscape lighting, all overlooking the lush landscaping on this private oversized lot. Heated 3 car tandem garage with pull down stair to abundant attic storage, epoxy floor, concrete driveway with turnaround. Pure perfection from top to bottom. Extensive use of custom moldings, tray ceilings, dual zone heating and air, flawless hardwood floors throughout first floor, natural stone and skirting around entire exterior, heated floors, irrigation system, back-up generator that powers the entire house and garage, new roof on house and garage May 2020, new gutters on house May 2020, exterior painted 2018, 1st floor and master suite painted Spring 2020, gorgeous landscaping and hardscaping, and so much more. This fine residence will exceed your every expectation. Come be part of the amazing story it tells!
Property Specifics
| Single Family | |
| — | |
| — | |
| 1901 | |
| Full,English | |
| — | |
| No | |
| 0.36 |
| Du Page | |
| — | |
| — / Not Applicable | |
| None | |
| Public | |
| Public Sewer | |
| 10736576 | |
| 0514114004 |
Nearby Schools
| NAME: | DISTRICT: | DISTANCE: | |
|---|---|---|---|
|
Grade School
Lincoln Elementary School |
41 | — | |
|
Middle School
Hadley Junior High School |
41 | Not in DB | |
|
High School
Glenbard West High School |
87 | Not in DB | |
Property History
| DATE: | EVENT: | PRICE: | SOURCE: |
|---|---|---|---|
| 29 Jul, 2020 | Sold | $925,000 | MRED MLS |
| 7 Jun, 2020 | Under contract | $925,000 | MRED MLS |
| 5 Jun, 2020 | Listed for sale | $925,000 | MRED MLS |
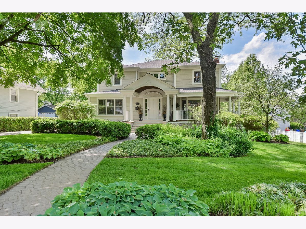
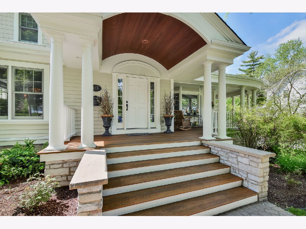
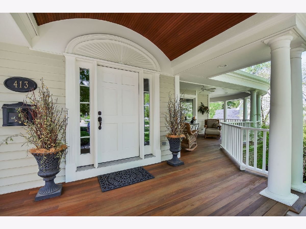
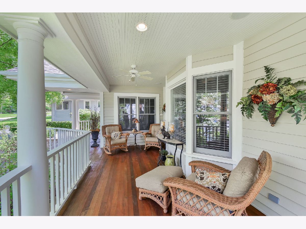
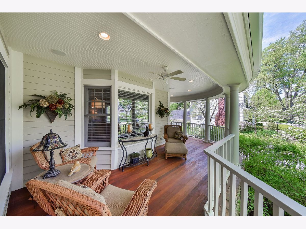
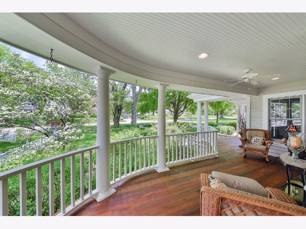
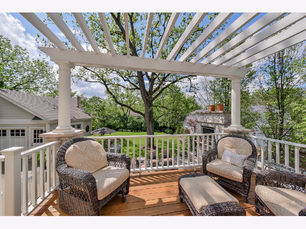
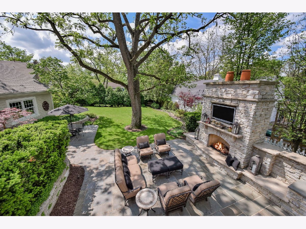
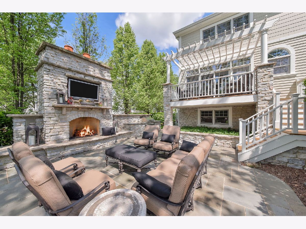
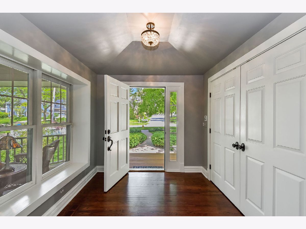
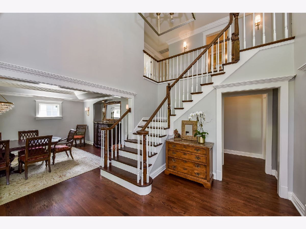
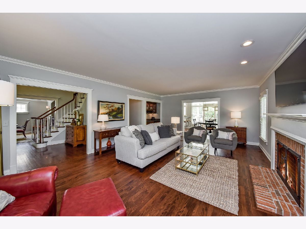
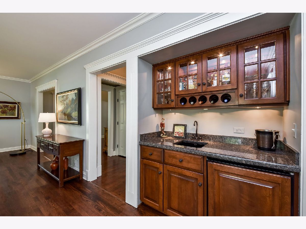
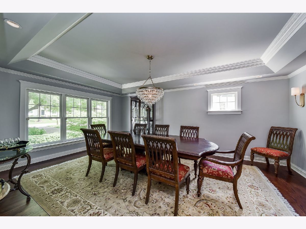
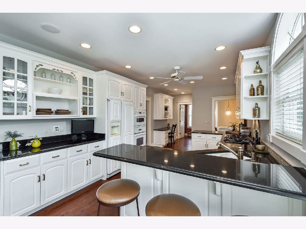
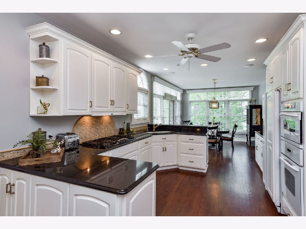
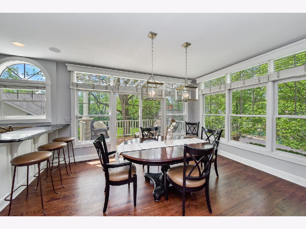
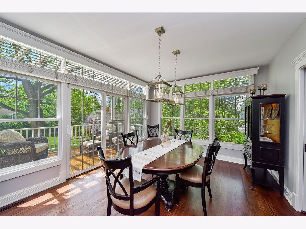
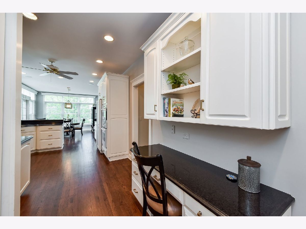
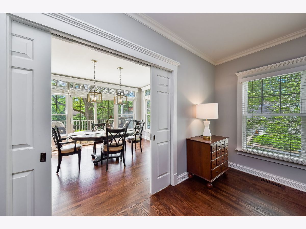
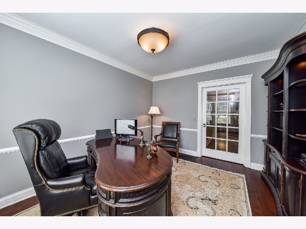
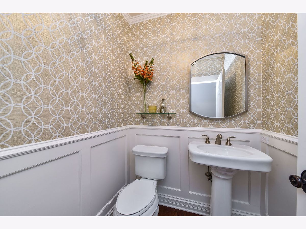
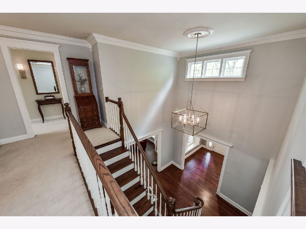
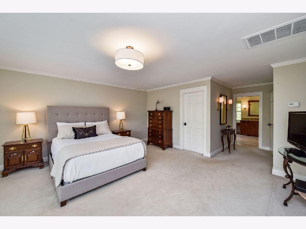
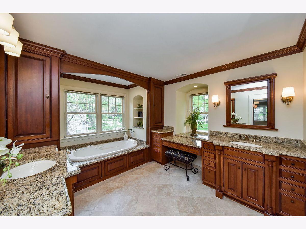
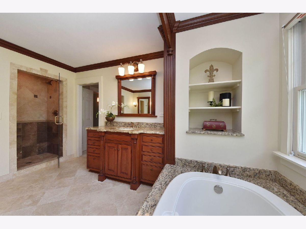
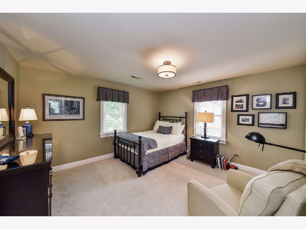
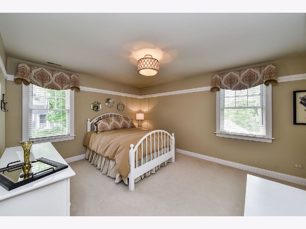
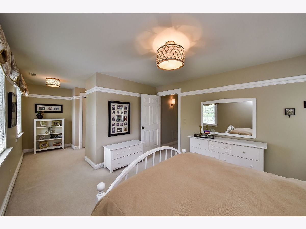
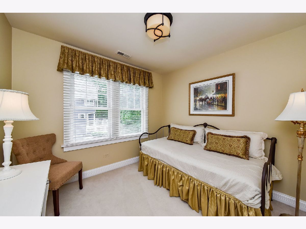
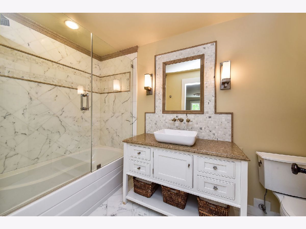
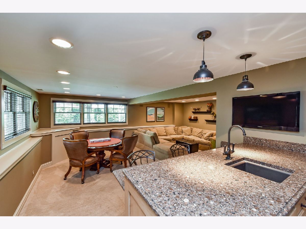
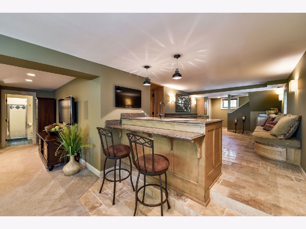
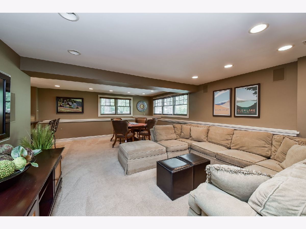
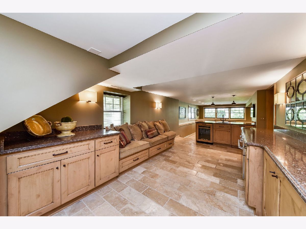
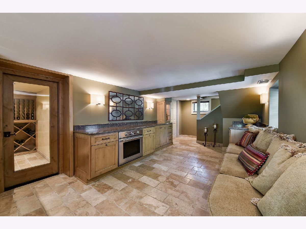
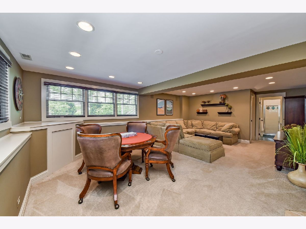
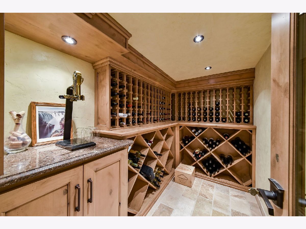
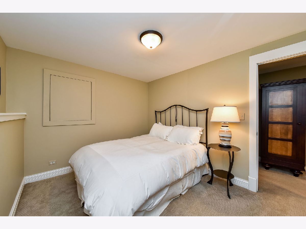
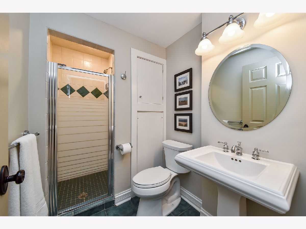
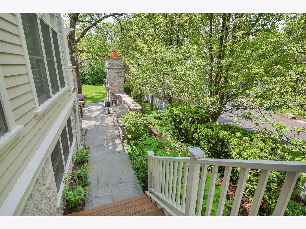
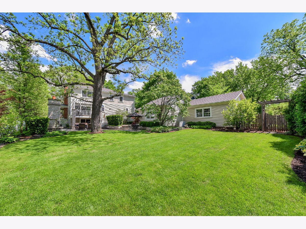
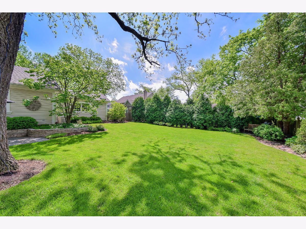
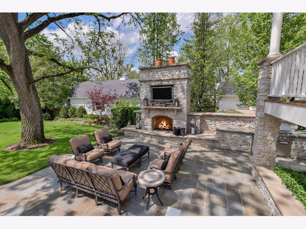
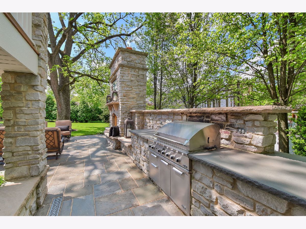
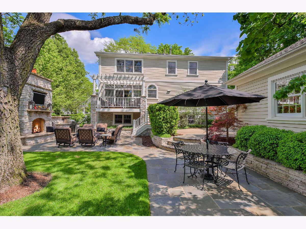
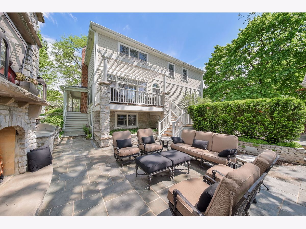
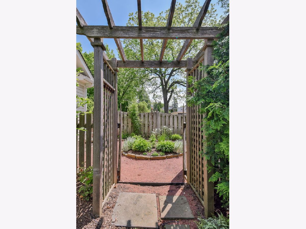
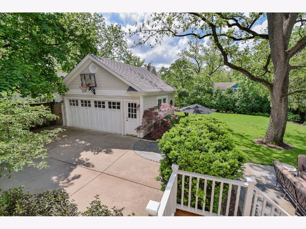
Room Specifics
Total Bedrooms: 5
Bedrooms Above Ground: 4
Bedrooms Below Ground: 1
Dimensions: —
Floor Type: Carpet
Dimensions: —
Floor Type: Carpet
Dimensions: —
Floor Type: Carpet
Dimensions: —
Floor Type: —
Full Bathrooms: 4
Bathroom Amenities: Whirlpool,Separate Shower,Double Sink
Bathroom in Basement: 1
Rooms: Bedroom 5,Breakfast Room,Den,Foyer,Gallery,Recreation Room,Storage,Workshop,Other Room
Basement Description: Finished
Other Specifics
| 3 | |
| — | |
| Concrete | |
| Deck, Patio, Storms/Screens, Outdoor Grill, Fire Pit, Workshop | |
| Landscaped,Mature Trees | |
| 75 X 205 | |
| — | |
| Full | |
| Bar-Wet, Hardwood Floors, Heated Floors, Built-in Features, Walk-In Closet(s) | |
| Microwave, Dishwasher, Bar Fridge, Washer, Dryer, Wine Refrigerator, Cooktop, Built-In Oven | |
| Not in DB | |
| Curbs, Sidewalks, Street Lights, Street Paved | |
| — | |
| — | |
| Gas Log |
Tax History
| Year | Property Taxes |
|---|---|
| 2020 | $23,841 |
Contact Agent
Nearby Similar Homes
Nearby Sold Comparables
Contact Agent
Listing Provided By
Keller Williams Premiere Properties




