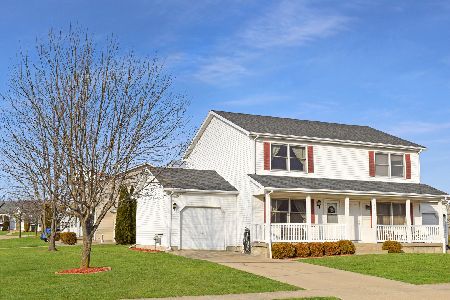413 Jasmine Street, Dekalb, Illinois 60115
$124,500
|
Sold
|
|
| Status: | Closed |
| Sqft: | 0 |
| Cost/Sqft: | — |
| Beds: | 2 |
| Baths: | 2 |
| Year Built: | 1997 |
| Property Taxes: | $3,892 |
| Days On Market: | 6111 |
| Lot Size: | 0,00 |
Description
Spacious Ranch Duplex Home located in The Knolls! This Duplex features 2 BR's on the Main Floor and 2+ Bedrooms in the Basement! Large Kitchen has Oak Cabinetry, all Appliances & Side Door to the Concrete Patio! LR & both Main Floor BR's will soon boast new carpeting! Main Floor Laundry/Mud Room comes w/Oak Cabinetry & W/D! Partial finished basement features FR, Kitchenette, Tiled Bath, 2 BR's, Storage & 2nd Laundry!
Property Specifics
| Condos/Townhomes | |
| — | |
| — | |
| 1997 | |
| Full | |
| — | |
| No | |
| — |
| De Kalb | |
| The Knolls | |
| 0 / — | |
| None | |
| Public | |
| Public Sewer | |
| 07214251 | |
| 0821430140 |
Property History
| DATE: | EVENT: | PRICE: | SOURCE: |
|---|---|---|---|
| 21 Aug, 2009 | Sold | $124,500 | MRED MLS |
| 3 Aug, 2009 | Under contract | $139,900 | MRED MLS |
| 12 May, 2009 | Listed for sale | $139,900 | MRED MLS |
Room Specifics
Total Bedrooms: 4
Bedrooms Above Ground: 2
Bedrooms Below Ground: 2
Dimensions: —
Floor Type: Carpet
Dimensions: —
Floor Type: —
Dimensions: —
Floor Type: —
Full Bathrooms: 2
Bathroom Amenities: —
Bathroom in Basement: 1
Rooms: Bonus Room,Storage,Utility Room-1st Floor
Basement Description: —
Other Specifics
| 1 | |
| Concrete Perimeter | |
| Concrete | |
| Patio | |
| — | |
| 44X18X127X60X140 | |
| — | |
| — | |
| Storage | |
| Range, Microwave, Dishwasher, Refrigerator, Washer, Dryer, Disposal | |
| Not in DB | |
| — | |
| — | |
| — | |
| — |
Tax History
| Year | Property Taxes |
|---|---|
| 2009 | $3,892 |
Contact Agent
Nearby Similar Homes
Nearby Sold Comparables
Contact Agent
Listing Provided By
Century 21 Elsner Realty




