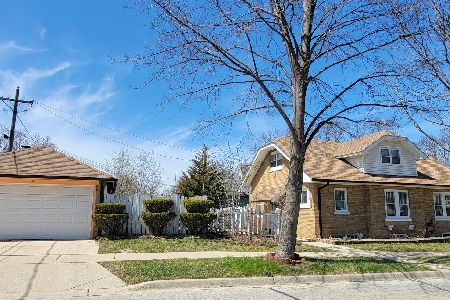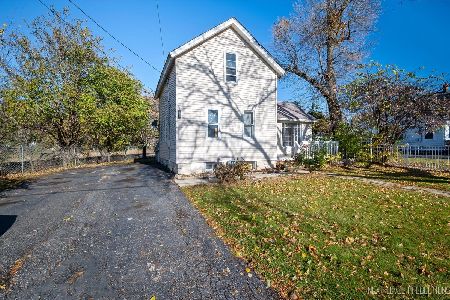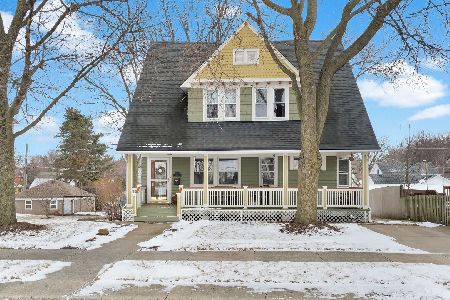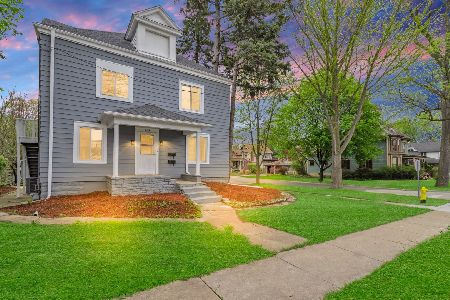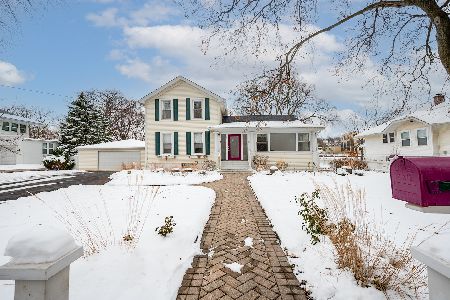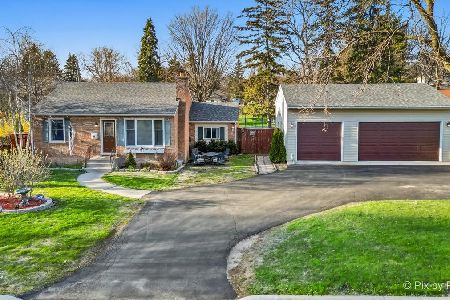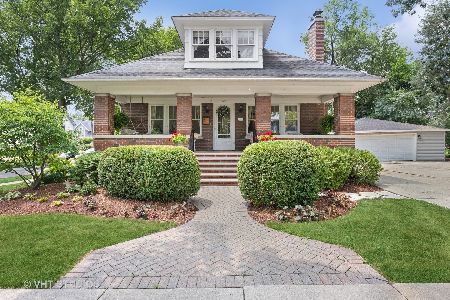413 Joliet Street, West Chicago, Illinois 60185
$315,000
|
Sold
|
|
| Status: | Closed |
| Sqft: | 1,800 |
| Cost/Sqft: | $178 |
| Beds: | 5 |
| Baths: | 3 |
| Year Built: | 1918 |
| Property Taxes: | $0 |
| Days On Market: | 2722 |
| Lot Size: | 0,50 |
Description
Historic 1918 American Four-Square located in a quiet neighborhood featuring many historical homes. Fully Renovated and Updated in 2010, this solid, well-built home has Old World Craftsmanship with Conveniences of today. First Floor offers an Open Layout with 9 ft Ceilings, Oak & Maple Floors, and Plenty of Natural Light. The Spacious kitchen is equipped with SS Appliances, Loads of Cabinets and Center Island. All Bedrooms have New, Larger Closets. All Baths have been Fully renovated. Other Amenities include: Remote control Gas Stove, Ceramic tile, New Carpet, and Fresh Paint. Finished Basement with Laundry, Utility Rm and 2 Storage rooms. Also, the Attic with Full Staircase Access. With Professional landscape & hardscape yard and privacy arborvitae and fences. Detached 2 Car Garage with an over-sized concrete driveway is ready handle multiple Cars! Walk to school, the Metra train station, grocery stores, library, parks, and restaurants! Only a short ride to Rt. 59 or I-88.
Property Specifics
| Single Family | |
| — | |
| American 4-Sq. | |
| 1918 | |
| Full | |
| — | |
| No | |
| 0.5 |
| Du Page | |
| — | |
| 0 / Not Applicable | |
| None | |
| Public | |
| Public Sewer | |
| 10061647 | |
| 0410300004 |
Nearby Schools
| NAME: | DISTRICT: | DISTANCE: | |
|---|---|---|---|
|
Grade School
Gary Elementary School |
33 | — | |
|
Middle School
Leman Middle School |
33 | Not in DB | |
|
High School
Community High School |
94 | Not in DB | |
Property History
| DATE: | EVENT: | PRICE: | SOURCE: |
|---|---|---|---|
| 5 Oct, 2018 | Sold | $315,000 | MRED MLS |
| 10 Sep, 2018 | Under contract | $320,000 | MRED MLS |
| 24 Aug, 2018 | Listed for sale | $320,000 | MRED MLS |
Room Specifics
Total Bedrooms: 5
Bedrooms Above Ground: 5
Bedrooms Below Ground: 0
Dimensions: —
Floor Type: Hardwood
Dimensions: —
Floor Type: Carpet
Dimensions: —
Floor Type: Carpet
Dimensions: —
Floor Type: —
Full Bathrooms: 3
Bathroom Amenities: Soaking Tub
Bathroom in Basement: 1
Rooms: Foyer,Bedroom 5,Bonus Room
Basement Description: Partially Finished
Other Specifics
| 2 | |
| Block | |
| Asphalt,Concrete | |
| Porch, Storms/Screens | |
| — | |
| 100 X 214.5 | |
| Full,Interior Stair,Unfinished | |
| Full | |
| Hardwood Floors, First Floor Bedroom, First Floor Full Bath | |
| Range, Microwave, Dishwasher, Refrigerator, Dryer, Disposal, Stainless Steel Appliance(s) | |
| Not in DB | |
| Sidewalks, Street Lights, Street Paved | |
| — | |
| — | |
| — |
Tax History
| Year | Property Taxes |
|---|
Contact Agent
Nearby Similar Homes
Nearby Sold Comparables
Contact Agent
Listing Provided By
Keller Williams Premiere Properties

