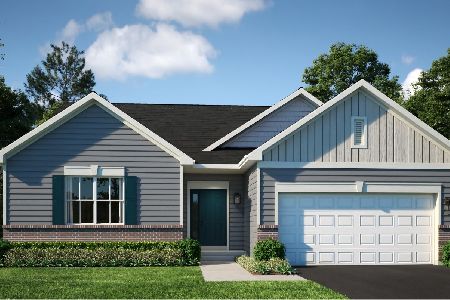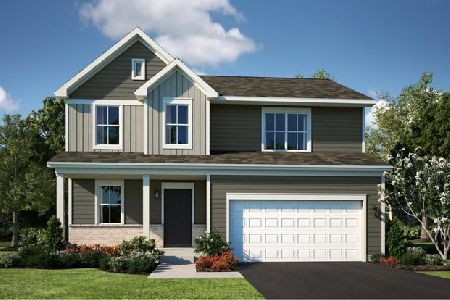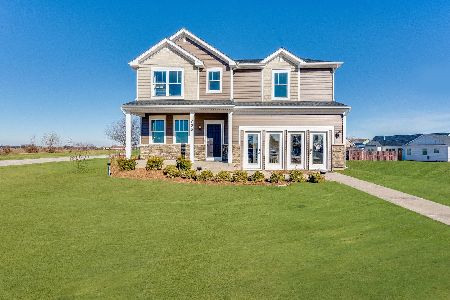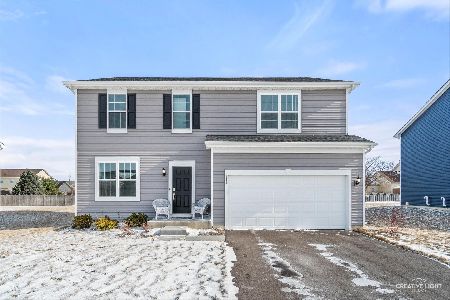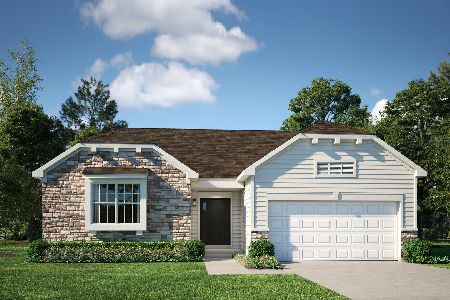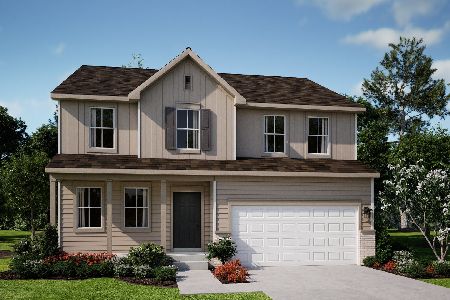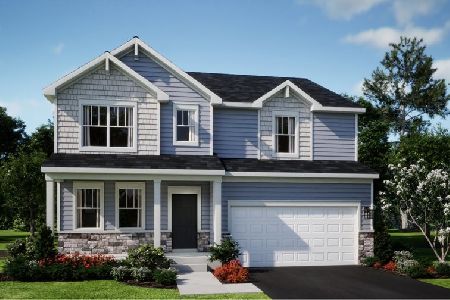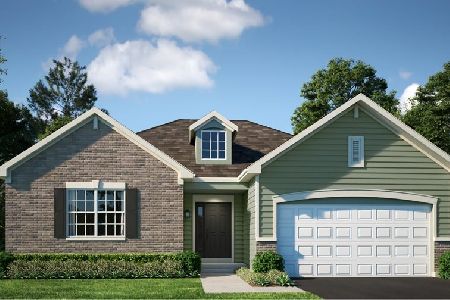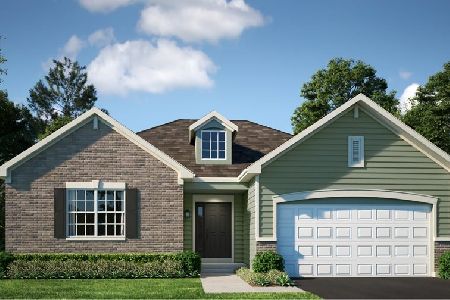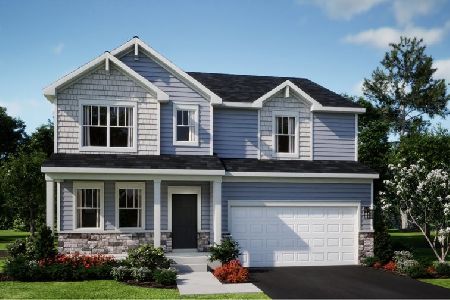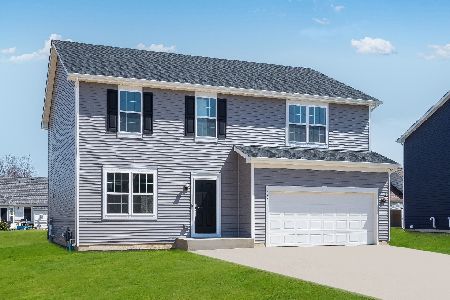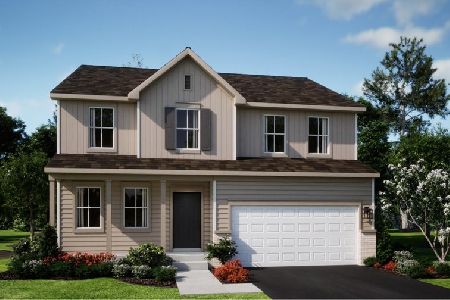413 Kincaid Street, Maple Park, Illinois 60151
$365,000
|
Sold
|
|
| Status: | Closed |
| Sqft: | 4,688 |
| Cost/Sqft: | $77 |
| Beds: | 3 |
| Baths: | 4 |
| Year Built: | 2006 |
| Property Taxes: | $10,728 |
| Days On Market: | 1558 |
| Lot Size: | 0,28 |
Description
Prepared to be wowed!! This custom built ranch home in Heritage Hill Estates features 4/5 Bedrooms, 3.5 Baths, 3 Car Heated Garage, 18 kW Whole house generator, Finished basement over 4500 sq. ft. of living space! This gorgeous home showcases a desirable split floor plan. This open floor plan features hardwood floors oversized trim & built-in shelving, granite countertops, 9 ft ceilings, and much more! Walk in to your open foyer and formal dining room with tray ceilings, chair rail, & custom crown molding. The welcoming living room includes vaulted ceilings, floor to ceiling brick surround gas fireplace with custom mantle and remote control. Gourmet kitchen is hard to beat with granite countertops, oversized breakfast bar, SS appliances, custom stone backsplash, tiered Maple dovetail Brakor cabinetry w/ crown molding, recessed lighting, spacious pantry closet, granite built-in desk, plus a reverse osmosis system! The master suite features two walk-in closets, tray ceiling w/ crown molding, luxurious whirlpool tub, heated ceramic tile floors, two separate Kohler sinks & faucets with granite tops, walk-in shower and separate stool. There are two additional spacious bedrooms with ceiling fans, plush carpet, spacious closets and additional full bath with comfort height vanity also featuring granite top. Spacious Laundry room with ceramic tile and wash tub and 1/2 bath right by garage entrance. Off the beautiful kitchen is an eating area and screened in three season room with vaulted ceilings and a ceiling fan. Not one but two brick paver patios off the three season room include, storage shed and fenced-in yard! Full finished basement features spacious family room, very large bedroom, new bathroom, optional 5th bedroom, two bonus areas, ample storage rooms and so much more. 3 car heated garage features 220 hook up, hot and cold water spigot with anti-freeze faucet with walk-out access to the full basement! Other amazing features include hot tub pre-wire on patio, shed with electric, gas hook up for grill, attic storage is 15x25 and walking height, Attic antenna wired into cable outlets for 80 channels, good attic insulation, radon mitigation pipe, fresh air intake vent, WIFI controlled thermostat, lighted storage under three season room, fenced yard includes gates, HE furnace, A/C and WH, SimpliSafe alarm system and WIFI security camera, new roof and gutters in 2014. This home is truly amazing and a must see to believe the space and quality.
Property Specifics
| Single Family | |
| — | |
| Ranch | |
| 2006 | |
| Full,Walkout | |
| — | |
| No | |
| 0.28 |
| De Kalb | |
| — | |
| 0 / Not Applicable | |
| None | |
| Public | |
| Public Sewer | |
| 11251138 | |
| 0936128002 |
Property History
| DATE: | EVENT: | PRICE: | SOURCE: |
|---|---|---|---|
| 3 Dec, 2021 | Sold | $365,000 | MRED MLS |
| 26 Oct, 2021 | Under contract | $359,900 | MRED MLS |
| 20 Oct, 2021 | Listed for sale | $359,900 | MRED MLS |






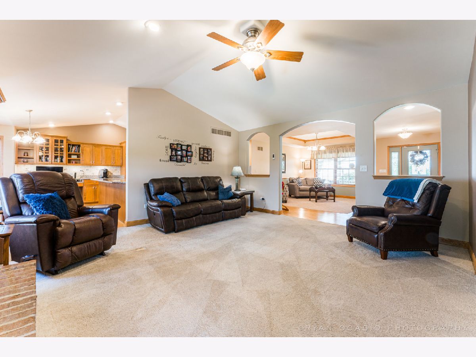

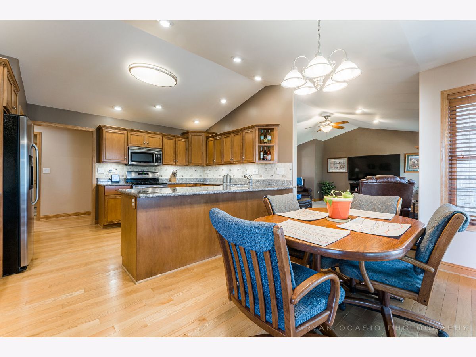




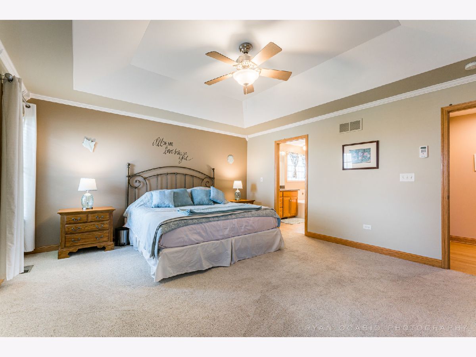

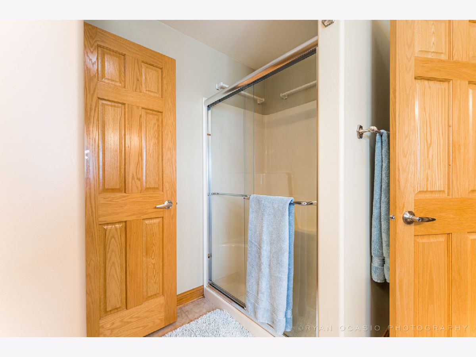

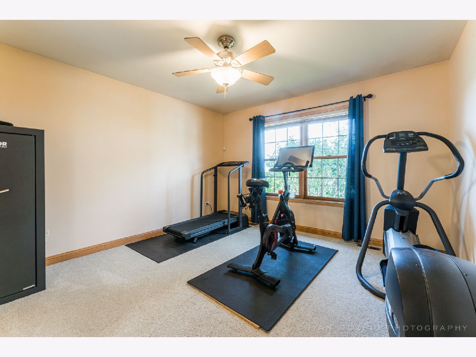
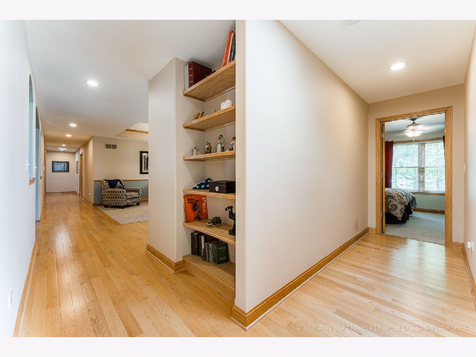
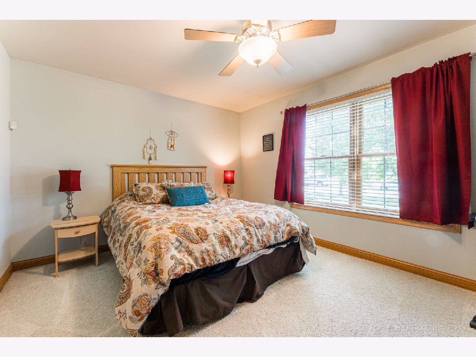

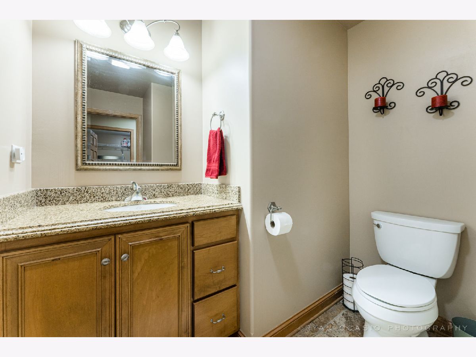

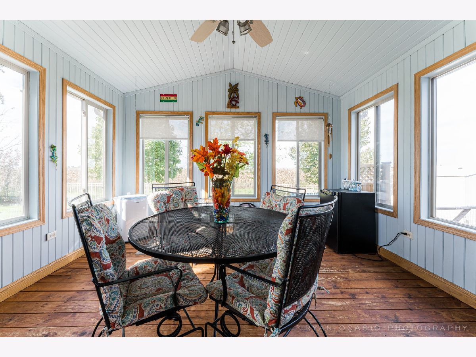
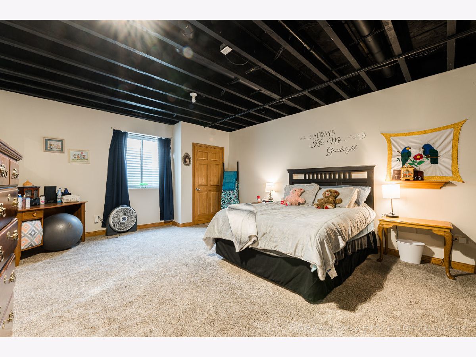
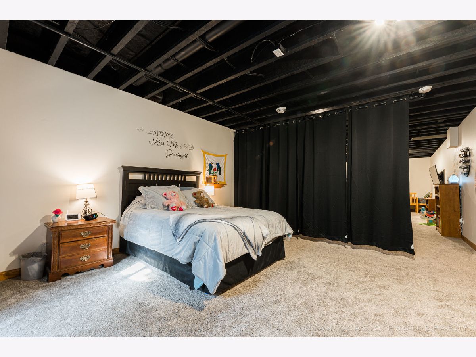
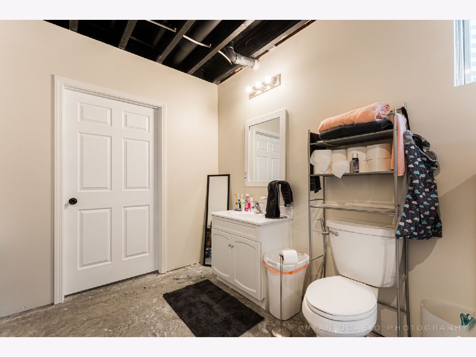

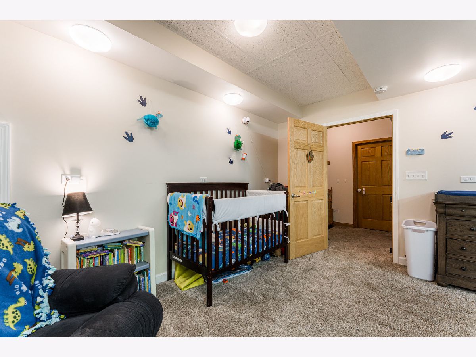
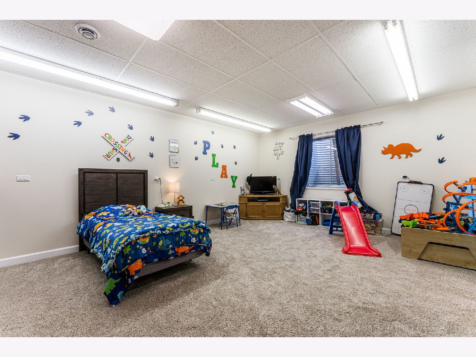
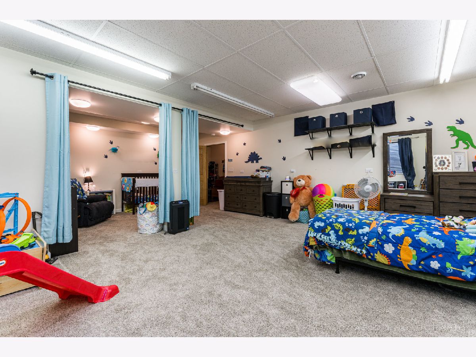
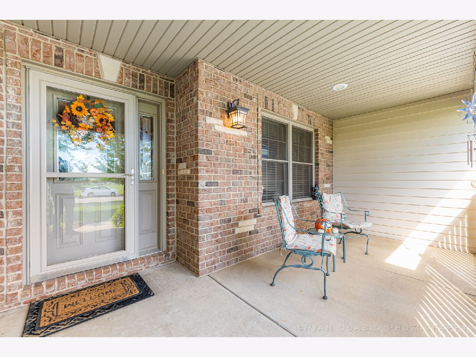
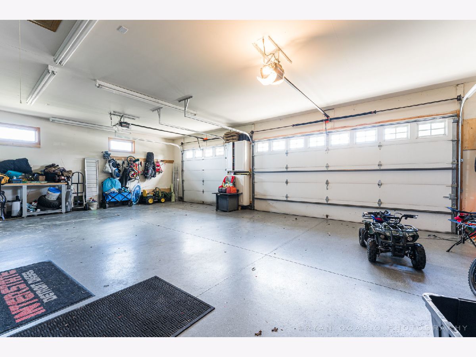
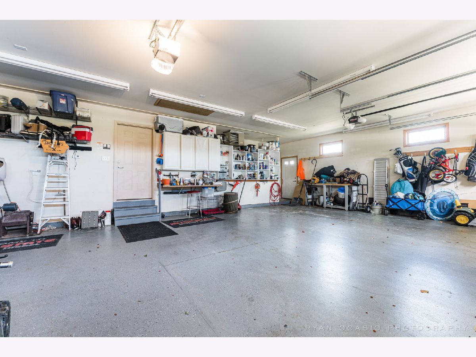

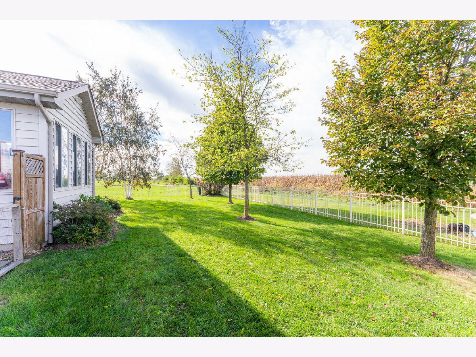
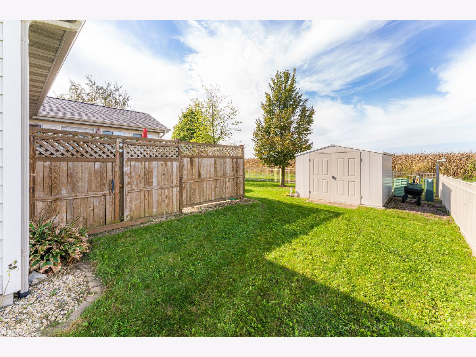
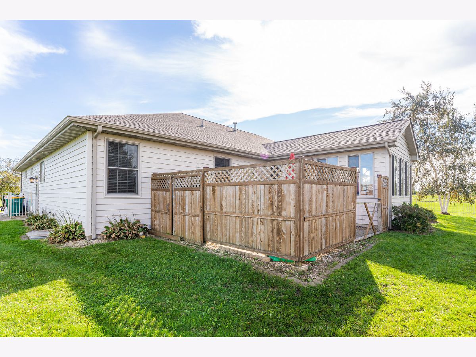
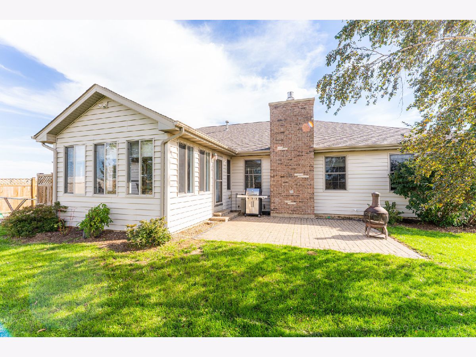
Room Specifics
Total Bedrooms: 4
Bedrooms Above Ground: 3
Bedrooms Below Ground: 1
Dimensions: —
Floor Type: Carpet
Dimensions: —
Floor Type: Carpet
Dimensions: —
Floor Type: Carpet
Full Bathrooms: 4
Bathroom Amenities: Whirlpool,Separate Shower,Double Sink
Bathroom in Basement: 1
Rooms: Eating Area,Foyer,Sun Room,Bonus Room,Workshop,Sitting Room,Recreation Room,Storage
Basement Description: Finished,Crawl,Egress Window,9 ft + pour
Other Specifics
| 3 | |
| Concrete Perimeter | |
| Concrete | |
| Porch, Porch Screened, Brick Paver Patio, Storms/Screens | |
| Fenced Yard,Landscaped,Backs to Open Grnd,Sidewalks,Streetlights | |
| 91X132 | |
| Full,Pull Down Stair | |
| Full | |
| Vaulted/Cathedral Ceilings, Hardwood Floors, First Floor Laundry, Built-in Features, Walk-In Closet(s), Open Floorplan, Granite Counters | |
| Range, Microwave, Dishwasher, Refrigerator, Disposal, Stainless Steel Appliance(s), Water Purifier Owned | |
| Not in DB | |
| Sidewalks, Street Lights, Street Paved | |
| — | |
| — | |
| Gas Log, Gas Starter, Heatilator |
Tax History
| Year | Property Taxes |
|---|---|
| 2021 | $10,728 |
Contact Agent
Nearby Similar Homes
Nearby Sold Comparables
Contact Agent
Listing Provided By
Hometown Realty Group

