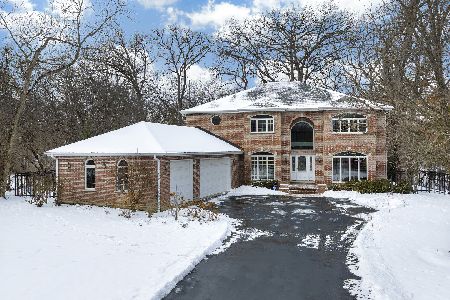413 Linden Avenue, Lake Forest, Illinois 60045
$670,000
|
Sold
|
|
| Status: | Closed |
| Sqft: | 2,637 |
| Cost/Sqft: | $265 |
| Beds: | 3 |
| Baths: | 3 |
| Year Built: | 1963 |
| Property Taxes: | $12,901 |
| Days On Market: | 3576 |
| Lot Size: | 0,50 |
Description
Here's the one you've been waiting for - Fantastic Colonial in desirable Whispering Oaks! Great Open Floor Plan with huge kitchen - fresh white cabinets, granite counters, center island, 2 sinks and breakfast bar for additional seating!! Plus fantastic family room with vaulted ceiling, built-ins and stone fireplace. Fourth bedroom/office option on 1st floor! Amazing large Master with tons of closets including huge Walk-in and Spa like Bath! 2nd floor has 2 more bedrooms and another full bath! Hardwood Floors throughout!! 1st floor laundry and newly finished lower level for even more living space! Tons of closets and storage! Gorgeous lushly landscaped .5 acre lot with custom brick paver patio perfect for entertaining. Close to town, the Ft Sheridan commuter train station, walk to nearby Cherokee School! A great value for the $!!
Property Specifics
| Single Family | |
| — | |
| Colonial | |
| 1963 | |
| Partial | |
| — | |
| No | |
| 0.5 |
| Lake | |
| Whispering Oaks | |
| 0 / Not Applicable | |
| None | |
| Lake Michigan,Public | |
| Public Sewer | |
| 09193590 | |
| 16092090010000 |
Nearby Schools
| NAME: | DISTRICT: | DISTANCE: | |
|---|---|---|---|
|
Grade School
Cherokee Elementary School |
67 | — | |
|
Middle School
Deer Path Middle School |
67 | Not in DB | |
|
High School
Lake Forest High School |
115 | Not in DB | |
Property History
| DATE: | EVENT: | PRICE: | SOURCE: |
|---|---|---|---|
| 22 Dec, 2016 | Sold | $670,000 | MRED MLS |
| 31 May, 2016 | Under contract | $699,999 | MRED MLS |
| 13 Apr, 2016 | Listed for sale | $699,999 | MRED MLS |
| 23 Jun, 2021 | Sold | $825,000 | MRED MLS |
| 17 May, 2021 | Under contract | $824,000 | MRED MLS |
| 13 May, 2021 | Listed for sale | $824,000 | MRED MLS |
Room Specifics
Total Bedrooms: 3
Bedrooms Above Ground: 3
Bedrooms Below Ground: 0
Dimensions: —
Floor Type: Hardwood
Dimensions: —
Floor Type: Hardwood
Full Bathrooms: 3
Bathroom Amenities: Whirlpool,Separate Shower,Double Sink
Bathroom in Basement: 0
Rooms: Office,Recreation Room
Basement Description: Partially Finished
Other Specifics
| 2 | |
| — | |
| Asphalt | |
| — | |
| — | |
| 177 X 117 X 200 X 95 | |
| — | |
| Full | |
| Vaulted/Cathedral Ceilings, Skylight(s), Bar-Wet, Hardwood Floors, First Floor Bedroom, First Floor Laundry | |
| Double Oven, Dishwasher, Refrigerator, Washer, Dryer, Disposal, Stainless Steel Appliance(s) | |
| Not in DB | |
| — | |
| — | |
| — | |
| Wood Burning |
Tax History
| Year | Property Taxes |
|---|---|
| 2016 | $12,901 |
| 2021 | $12,442 |
Contact Agent
Nearby Similar Homes
Nearby Sold Comparables
Contact Agent
Listing Provided By
Berkshire Hathaway HomeServices KoenigRubloff










