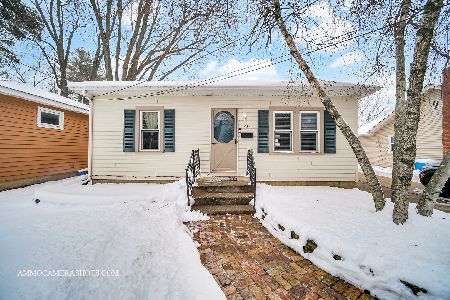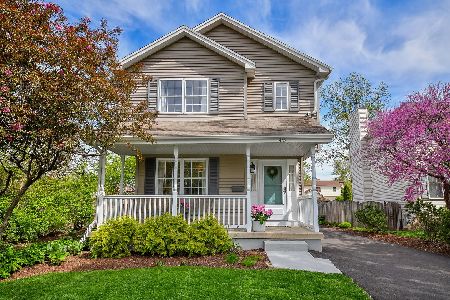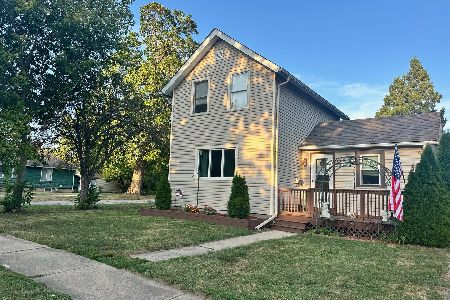413 Madison Street, Batavia, Illinois 60510
$265,000
|
Sold
|
|
| Status: | Closed |
| Sqft: | 1,700 |
| Cost/Sqft: | $153 |
| Beds: | 3 |
| Baths: | 3 |
| Year Built: | 2004 |
| Property Taxes: | $6,112 |
| Days On Market: | 2857 |
| Lot Size: | 0,00 |
Description
Inviting Modern Farmhouse Style in a great Batavia neighborhood! Gorgeous newer island kitchen with all stainless adjoins warm and wonderful dining/family room with fireplace. Large Vaulted Master Suite has luxury bath with wp bath and separate shower. All bedrooms are good sized with larger closets. Deck off back overlooks fully fenced back yard. Large 2+ car detached garage. New furnace Oct 2015. Full basement. This home was built new in 2004 on existing foundation in established northeast side neighborhood...walk to grade school, parks, river path and downtown restaurants and shops. Truly the best of both worlds... You will LOVE this home!
Property Specifics
| Single Family | |
| — | |
| Farmhouse | |
| 2004 | |
| Full | |
| — | |
| No | |
| — |
| Kane | |
| — | |
| 0 / Not Applicable | |
| None | |
| Public | |
| Public Sewer | |
| 09892861 | |
| 1214351005 |
Nearby Schools
| NAME: | DISTRICT: | DISTANCE: | |
|---|---|---|---|
|
Grade School
Louise White Elementary School |
101 | — | |
|
Middle School
Sam Rotolo Middle School Of Bat |
101 | Not in DB | |
|
High School
Batavia Sr High School |
101 | Not in DB | |
Property History
| DATE: | EVENT: | PRICE: | SOURCE: |
|---|---|---|---|
| 2 Apr, 2007 | Sold | $255,000 | MRED MLS |
| 14 Feb, 2007 | Under contract | $259,800 | MRED MLS |
| — | Last price change | $269,800 | MRED MLS |
| 26 Oct, 2006 | Listed for sale | $269,800 | MRED MLS |
| 9 Jul, 2012 | Sold | $202,000 | MRED MLS |
| 23 May, 2012 | Under contract | $214,000 | MRED MLS |
| — | Last price change | $229,000 | MRED MLS |
| 17 Jan, 2012 | Listed for sale | $235,000 | MRED MLS |
| 30 May, 2018 | Sold | $265,000 | MRED MLS |
| 23 Mar, 2018 | Under contract | $259,900 | MRED MLS |
| 22 Mar, 2018 | Listed for sale | $259,900 | MRED MLS |
| 5 Jun, 2025 | Sold | $452,500 | MRED MLS |
| 14 May, 2025 | Under contract | $425,000 | MRED MLS |
| 8 May, 2025 | Listed for sale | $425,000 | MRED MLS |
Room Specifics
Total Bedrooms: 3
Bedrooms Above Ground: 3
Bedrooms Below Ground: 0
Dimensions: —
Floor Type: Wood Laminate
Dimensions: —
Floor Type: Wood Laminate
Full Bathrooms: 3
Bathroom Amenities: Whirlpool,Separate Shower,Double Sink
Bathroom in Basement: 0
Rooms: No additional rooms
Basement Description: Unfinished
Other Specifics
| 2 | |
| Block | |
| Asphalt | |
| Deck | |
| — | |
| 50X120 | |
| — | |
| Full | |
| Wood Laminate Floors | |
| Range, Microwave, Dishwasher, Refrigerator, Washer, Dryer, Disposal, Stainless Steel Appliance(s) | |
| Not in DB | |
| Sidewalks, Street Lights, Street Paved | |
| — | |
| — | |
| Gas Log |
Tax History
| Year | Property Taxes |
|---|---|
| 2007 | $3,312 |
| 2012 | $5,644 |
| 2018 | $6,112 |
| 2025 | $8,434 |
Contact Agent
Nearby Sold Comparables
Contact Agent
Listing Provided By
RE/MAX Action







