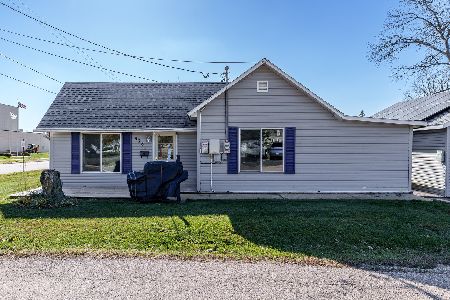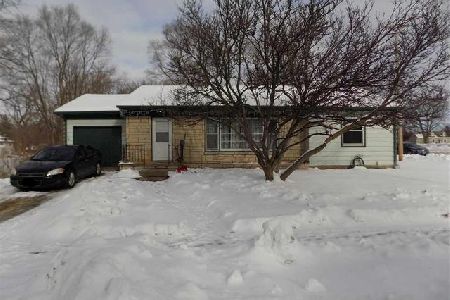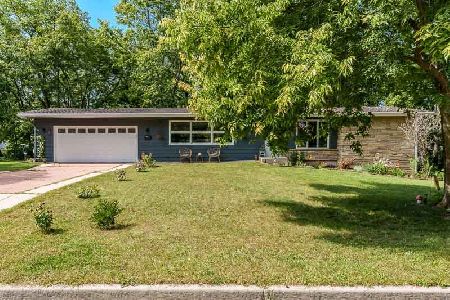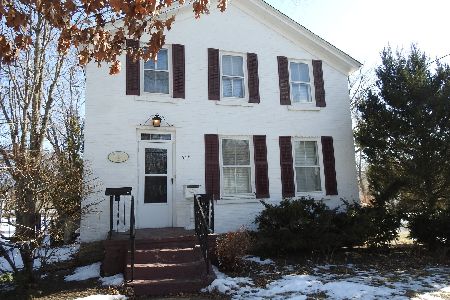413 Main Street, Rockton, Illinois 61072
$105,000
|
Sold
|
|
| Status: | Closed |
| Sqft: | 1,263 |
| Cost/Sqft: | $83 |
| Beds: | 3 |
| Baths: | 2 |
| Year Built: | 1969 |
| Property Taxes: | $2,462 |
| Days On Market: | 3526 |
| Lot Size: | 0,30 |
Description
Rare find located in the heart of Rockton! This home features 1800+ square feet of finished living space! Freshly painted. This home boasts of four bedrooms, 1.5 baths, 2 separate kitchens, huge master bedroom, dining area, and a 3.5 car garage. Vaulted ceilings throughout the home. Living room opens to large dining area and bright kitchen with door to deck and backyard. The extra large master has direct access to half bath. 2 additional bedrooms with great closet space, full bath with walk in shower complete the main floor. Lower level includes additional kitchen, bedroom with an egress window, and huge family room. Lots of storage! Beautifully maintained and manicured yard (home of a former green's keeper!) Move in ready! Roof replaced in 2014, furnace in 2013, water heater in 2012, windows in 2010, front deck in 2015, back deck in 2011, garage door opener in 2014 and siding in 2008. Close enough to walk to downtown Rockton! HSA Home Warranty included!
Property Specifics
| Single Family | |
| — | |
| Ranch | |
| 1969 | |
| Full | |
| — | |
| No | |
| 0.3 |
| Winnebago | |
| — | |
| 0 / Not Applicable | |
| None | |
| Public | |
| Public Sewer | |
| 09238297 | |
| 0324208005 |
Nearby Schools
| NAME: | DISTRICT: | DISTANCE: | |
|---|---|---|---|
|
Grade School
Rockton/whitman Post Elementary |
140 | — | |
|
Middle School
Stephen Mack Middle School |
140 | Not in DB | |
|
High School
Hononegah High School |
207 | Not in DB | |
Property History
| DATE: | EVENT: | PRICE: | SOURCE: |
|---|---|---|---|
| 11 Jul, 2016 | Sold | $105,000 | MRED MLS |
| 28 May, 2016 | Under contract | $105,000 | MRED MLS |
| 26 May, 2016 | Listed for sale | $105,000 | MRED MLS |
Room Specifics
Total Bedrooms: 4
Bedrooms Above Ground: 3
Bedrooms Below Ground: 1
Dimensions: —
Floor Type: Carpet
Dimensions: —
Floor Type: Carpet
Dimensions: —
Floor Type: Carpet
Full Bathrooms: 2
Bathroom Amenities: —
Bathroom in Basement: 0
Rooms: Kitchen
Basement Description: Finished
Other Specifics
| 3.5 | |
| Concrete Perimeter | |
| — | |
| Deck | |
| — | |
| 95.5X140X95.5X140 | |
| — | |
| Half | |
| Vaulted/Cathedral Ceilings, First Floor Bedroom, First Floor Full Bath | |
| Range, Microwave, Dishwasher | |
| Not in DB | |
| Sidewalks | |
| — | |
| — | |
| — |
Tax History
| Year | Property Taxes |
|---|---|
| 2016 | $2,462 |
Contact Agent
Nearby Similar Homes
Nearby Sold Comparables
Contact Agent
Listing Provided By
Dickerson & Nieman Realtors








