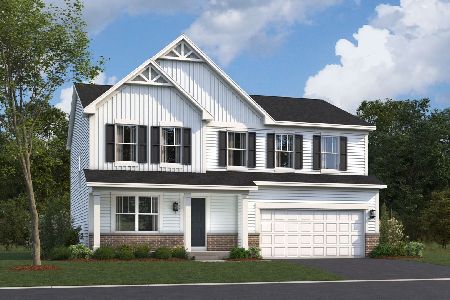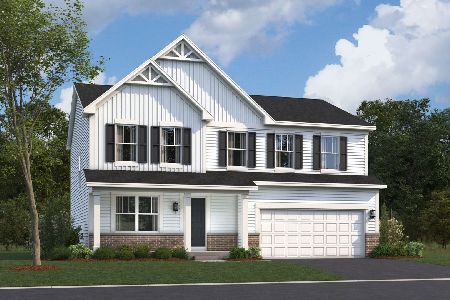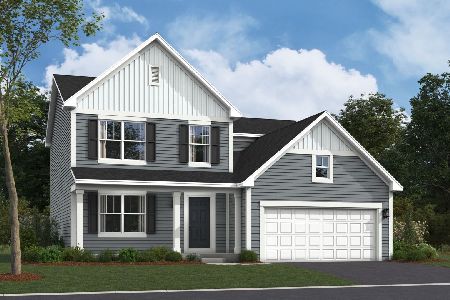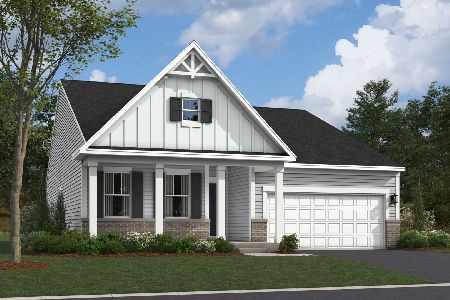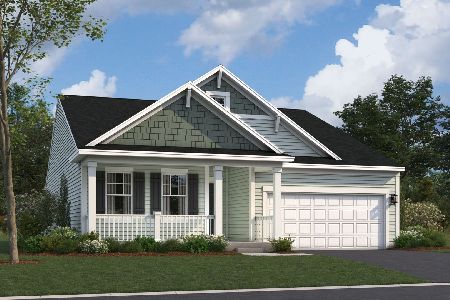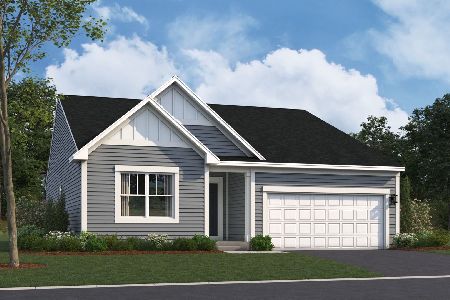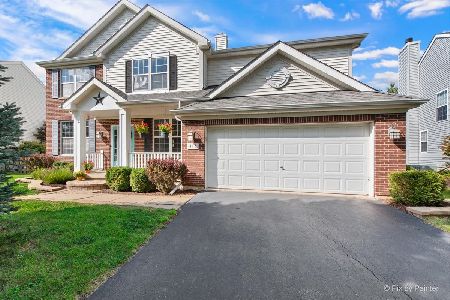413 Messenger Circle, North Aurora, Illinois 60542
$239,000
|
Sold
|
|
| Status: | Closed |
| Sqft: | 2,481 |
| Cost/Sqft: | $101 |
| Beds: | 3 |
| Baths: | 4 |
| Year Built: | 1998 |
| Property Taxes: | $8,946 |
| Days On Market: | 4509 |
| Lot Size: | 0,00 |
Description
NOT A SHORT SALE. Orchard Crossing subdivision has its own grade and middle school in subdivision. Walk to school and park/playground. Tuscan is largest model in sub. at 2500 sq ft. 4BR+ sitting rm., 3.5 baths, finished basement, fenced yard, fireplace in FR, hardwood floors, island kitchen with brkfst bar, table area, granite CT's, all SS appliances, 1st flr laundry, walk-in closet in all BR's, minutes to I88.
Property Specifics
| Single Family | |
| — | |
| Traditional | |
| 1998 | |
| Full | |
| TUSCAN | |
| No | |
| — |
| Kane | |
| Orchard Crossing | |
| 350 / Annual | |
| Insurance | |
| Public | |
| Public Sewer | |
| 08444494 | |
| 1232352010 |
Nearby Schools
| NAME: | DISTRICT: | DISTANCE: | |
|---|---|---|---|
|
Grade School
Fearn Elementary School |
129 | — | |
|
Middle School
Jewel Middle School |
129 | Not in DB | |
|
High School
West Aurora High School |
129 | Not in DB | |
Property History
| DATE: | EVENT: | PRICE: | SOURCE: |
|---|---|---|---|
| 9 Nov, 2012 | Sold | $136,600 | MRED MLS |
| 23 Oct, 2012 | Under contract | $149,900 | MRED MLS |
| — | Last price change | $164,900 | MRED MLS |
| 27 Jul, 2012 | Listed for sale | $164,900 | MRED MLS |
| 1 Nov, 2013 | Sold | $239,000 | MRED MLS |
| 9 Oct, 2013 | Under contract | $249,500 | MRED MLS |
| — | Last price change | $259,000 | MRED MLS |
| 13 Sep, 2013 | Listed for sale | $259,000 | MRED MLS |
| 3 Dec, 2025 | Sold | $492,500 | MRED MLS |
| 20 Oct, 2025 | Under contract | $500,000 | MRED MLS |
| — | Last price change | $515,000 | MRED MLS |
| 29 Aug, 2025 | Listed for sale | $525,000 | MRED MLS |
Room Specifics
Total Bedrooms: 4
Bedrooms Above Ground: 3
Bedrooms Below Ground: 1
Dimensions: —
Floor Type: Carpet
Dimensions: —
Floor Type: Carpet
Dimensions: —
Floor Type: Carpet
Full Bathrooms: 4
Bathroom Amenities: Whirlpool,Separate Shower,Double Sink
Bathroom in Basement: 1
Rooms: Recreation Room,Sitting Room
Basement Description: Finished
Other Specifics
| 2 | |
| Concrete Perimeter | |
| Asphalt | |
| Patio | |
| Fenced Yard | |
| 152X61X160X88 | |
| — | |
| Full | |
| Vaulted/Cathedral Ceilings, Hardwood Floors, First Floor Laundry | |
| Range, Microwave, Dishwasher, Refrigerator, Disposal, Stainless Steel Appliance(s) | |
| Not in DB | |
| Sidewalks, Street Lights, Street Paved | |
| — | |
| — | |
| Double Sided, Gas Log |
Tax History
| Year | Property Taxes |
|---|---|
| 2012 | $8,653 |
| 2013 | $8,946 |
| 2025 | $9,566 |
Contact Agent
Nearby Similar Homes
Nearby Sold Comparables
Contact Agent
Listing Provided By
RE/MAX Excels

