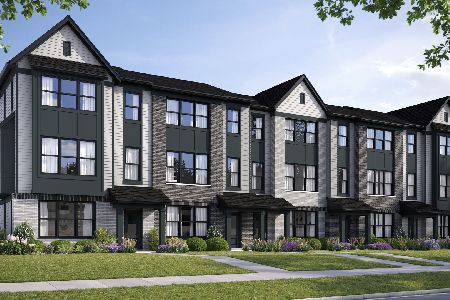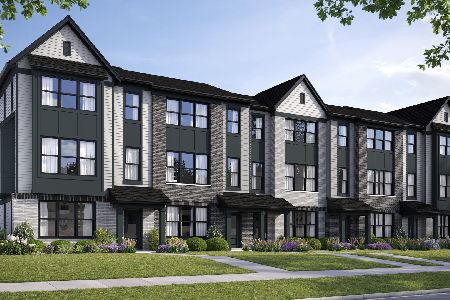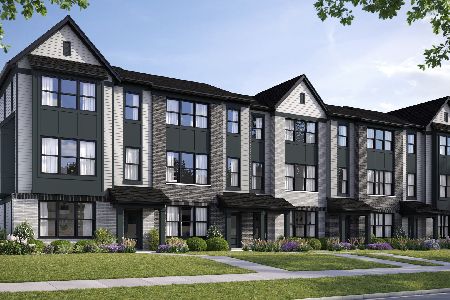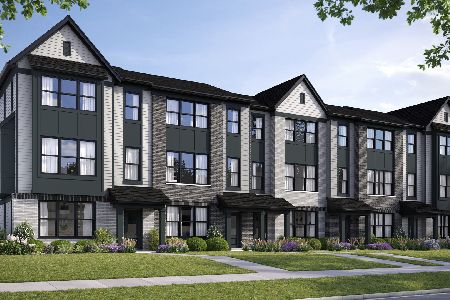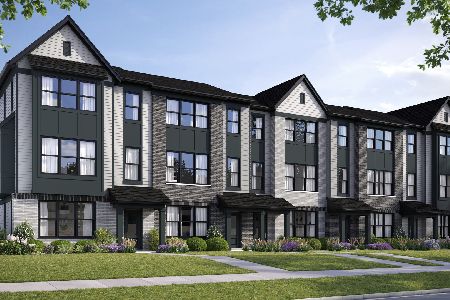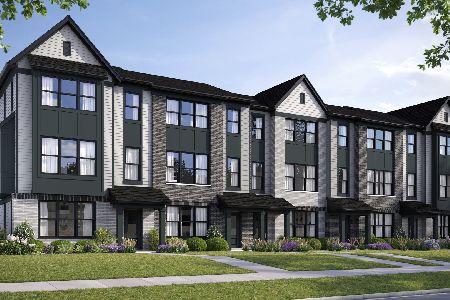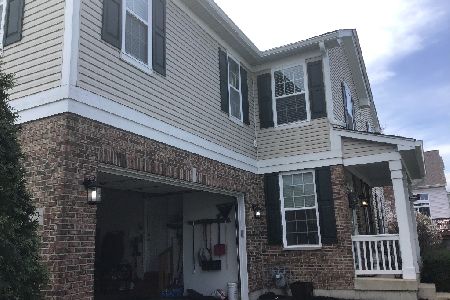413 Nelson Drive, Geneva, Illinois 60134
$268,500
|
Sold
|
|
| Status: | Closed |
| Sqft: | 2,045 |
| Cost/Sqft: | $137 |
| Beds: | 3 |
| Baths: | 3 |
| Year Built: | 2002 |
| Property Taxes: | $7,312 |
| Days On Market: | 3488 |
| Lot Size: | 0,00 |
Description
Great Value! Fantastic Fisher Farms 3 BR 2.1 Ba w/lloft Duplex/Villa with Pond View with over $55K in upgrades. Soaring ceiling in DR with 3 sided gas fireplace Entire first floor has maple hardwood (cherry) floors. The kitchen boasts 42" Merilatt cherry cabinets with custom backsplash, S/S appls, corian ctrs with extended overhang breakfast bar, upgraded white kitchen sink, Powder rm w/pedestal sink FR has home theater surround sound speakers. Oversized back deck is & wired with Bose speakers. Full unfinished English lookout basement with roughed-in plumbing for an additional bath, Some other upgrades: pre-finished flush oak trim, & brass bath packages. Oak railings in loft and open to basement. Master BR has 2 WICS, & Master Ba has 2 tubular skylights. Casablanca fans in FR, loft & MB. Tinted 3 top in DR & top 1 in entry windows. Newer furnace w/humidifier 2 years. Super clean throughout Conveniently located near Delnor, shopping, parks & recreation. A great place to call home!
Property Specifics
| Condos/Townhomes | |
| 2 | |
| — | |
| 2002 | |
| English | |
| HIGHLANDER | |
| No | |
| — |
| Kane | |
| Fisher Farms Villas | |
| 225 / Monthly | |
| Exterior Maintenance,Lawn Care,Snow Removal | |
| Public | |
| Public Sewer | |
| 09275396 | |
| 1205202024 |
Nearby Schools
| NAME: | DISTRICT: | DISTANCE: | |
|---|---|---|---|
|
Grade School
Heartland Elementary School |
304 | — | |
|
Middle School
Geneva Middle School |
304 | Not in DB | |
|
High School
Geneva Community High School |
304 | Not in DB | |
Property History
| DATE: | EVENT: | PRICE: | SOURCE: |
|---|---|---|---|
| 16 Feb, 2017 | Sold | $268,500 | MRED MLS |
| 5 Jan, 2017 | Under contract | $279,900 | MRED MLS |
| — | Last price change | $284,900 | MRED MLS |
| 2 Jul, 2016 | Listed for sale | $294,900 | MRED MLS |
Room Specifics
Total Bedrooms: 3
Bedrooms Above Ground: 3
Bedrooms Below Ground: 0
Dimensions: —
Floor Type: Carpet
Dimensions: —
Floor Type: Carpet
Full Bathrooms: 3
Bathroom Amenities: —
Bathroom in Basement: 0
Rooms: Loft
Basement Description: Unfinished
Other Specifics
| 2 | |
| Concrete Perimeter | |
| Asphalt | |
| Balcony, Deck, End Unit | |
| Water View | |
| COMMON | |
| — | |
| Full | |
| — | |
| Range, Microwave, Dishwasher, Refrigerator, Washer, Dryer | |
| Not in DB | |
| — | |
| — | |
| — | |
| Double Sided, Gas Log |
Tax History
| Year | Property Taxes |
|---|---|
| 2017 | $7,312 |
Contact Agent
Nearby Similar Homes
Nearby Sold Comparables
Contact Agent
Listing Provided By
Berkshire Hathaway HomeServices Visions Realty

