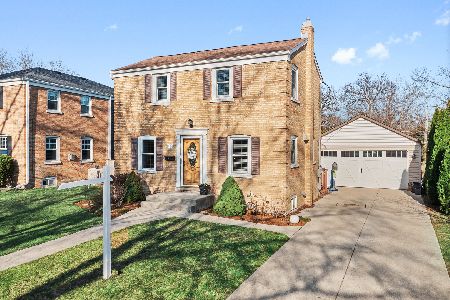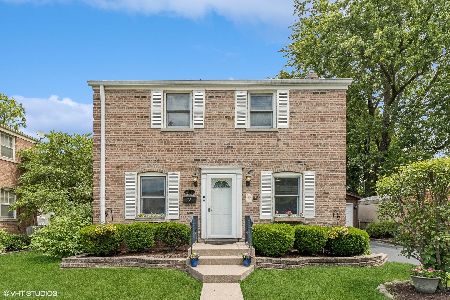413 Pine Street, Mount Prospect, Illinois 60056
$445,000
|
Sold
|
|
| Status: | Closed |
| Sqft: | 2,304 |
| Cost/Sqft: | $200 |
| Beds: | 3 |
| Baths: | 3 |
| Year Built: | 1949 |
| Property Taxes: | $11,945 |
| Days On Market: | 2405 |
| Lot Size: | 0,18 |
Description
Artfully Renovated Expanded Brick Georgian- a luscious blend of vintage with a fresh, modern feel. Farmhouse sink. White Kitchen. Quartz counters. Quality finishes and excellent room flow! Spacious Master Bedroom Suite. Ample bedrooms rooms with walk in closets. Convenient drop zone and first floor laundry. The most fabulous powder room!!! Super Storage! Thoughtfully designed Built ins, Niches, & Vintage inspired fixtures. Beautiful paver patio and fully fenced yard. 2 Car Garage. Large storage shed. Updated Kitchen, Baths and HVAC- all ready to enjoy-just move in! Walk to town, train, park and school. D57 Lions, Lincoln, Prospect High School
Property Specifics
| Single Family | |
| — | |
| Georgian | |
| 1949 | |
| Full | |
| — | |
| No | |
| 0.18 |
| Cook | |
| — | |
| 0 / Not Applicable | |
| None | |
| Lake Michigan | |
| Public Sewer | |
| 10417390 | |
| 08123010070000 |
Nearby Schools
| NAME: | DISTRICT: | DISTANCE: | |
|---|---|---|---|
|
Grade School
Lions Park Elementary School |
57 | — | |
|
Middle School
Lincoln Junior High School |
57 | Not in DB | |
|
High School
Prospect High School |
214 | Not in DB | |
|
Alternate Elementary School
Westbrook School For Young Learn |
— | Not in DB | |
Property History
| DATE: | EVENT: | PRICE: | SOURCE: |
|---|---|---|---|
| 23 Dec, 2014 | Sold | $377,500 | MRED MLS |
| 11 Nov, 2014 | Under contract | $399,900 | MRED MLS |
| — | Last price change | $419,900 | MRED MLS |
| 23 Oct, 2014 | Listed for sale | $419,900 | MRED MLS |
| 30 Sep, 2019 | Sold | $445,000 | MRED MLS |
| 2 Aug, 2019 | Under contract | $459,900 | MRED MLS |
| 18 Jun, 2019 | Listed for sale | $469,900 | MRED MLS |
| 19 Jun, 2020 | Sold | $815,000 | MRED MLS |
| 19 May, 2020 | Under contract | $799,000 | MRED MLS |
| — | Last price change | $825,000 | MRED MLS |
| 20 Feb, 2020 | Listed for sale | $850,000 | MRED MLS |
Room Specifics
Total Bedrooms: 3
Bedrooms Above Ground: 3
Bedrooms Below Ground: 0
Dimensions: —
Floor Type: Hardwood
Dimensions: —
Floor Type: Hardwood
Full Bathrooms: 3
Bathroom Amenities: —
Bathroom in Basement: 0
Rooms: Workshop,Storage,Eating Area,Recreation Room
Basement Description: Partially Finished
Other Specifics
| 2 | |
| Concrete Perimeter | |
| Concrete | |
| Patio | |
| Fenced Yard | |
| 49X155X49X156 | |
| Unfinished | |
| Full | |
| Hardwood Floors, First Floor Laundry | |
| Range, Microwave, Dishwasher, Refrigerator, Washer, Dryer, Disposal, Stainless Steel Appliance(s), Range Hood | |
| Not in DB | |
| Sidewalks, Street Paved | |
| — | |
| — | |
| Gas Log |
Tax History
| Year | Property Taxes |
|---|---|
| 2014 | $7,487 |
| 2019 | $11,945 |
Contact Agent
Nearby Similar Homes
Nearby Sold Comparables
Contact Agent
Listing Provided By
Berkshire Hathaway HomeServices Starck Real Estate








