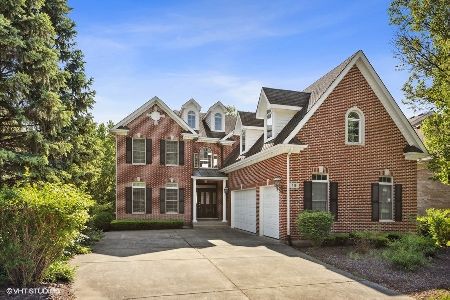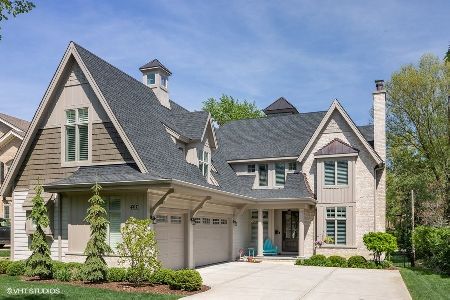413 Quincy Street, Hinsdale, Illinois 60521
$1,035,000
|
Sold
|
|
| Status: | Closed |
| Sqft: | 3,800 |
| Cost/Sqft: | $288 |
| Beds: | 4 |
| Baths: | 5 |
| Year Built: | 2001 |
| Property Taxes: | $24,237 |
| Days On Market: | 2425 |
| Lot Size: | 0,32 |
Description
Stunning two story on gorgeous 66 x 209 lot. Custom 4-5 bedroom brick home in Monroe School with 3 car garage. Beautifully refinished dark hardwood floors, lovely formal rooms, pretty white kitchen with high end appliances, sunny breakfast room that leads out to deck overlooking beautiful yard with unique privacy. Spacious family room with fireplace, office on first floor, impressive master suite with luxury bath, generous bedrooms with walk-in closets and access to baths, wonderful lower level with large recreation room, 5th bedroom and full bath.
Property Specifics
| Single Family | |
| — | |
| — | |
| 2001 | |
| Full | |
| — | |
| No | |
| 0.32 |
| Du Page | |
| — | |
| 0 / Not Applicable | |
| None | |
| Lake Michigan,Public | |
| Public Sewer | |
| 10395721 | |
| 0902401007 |
Nearby Schools
| NAME: | DISTRICT: | DISTANCE: | |
|---|---|---|---|
|
Grade School
Monroe Elementary School |
181 | — | |
|
Middle School
Clarendon Hills Middle School |
181 | Not in DB | |
|
High School
Hinsdale Central High School |
86 | Not in DB | |
Property History
| DATE: | EVENT: | PRICE: | SOURCE: |
|---|---|---|---|
| 15 Jan, 2007 | Sold | $1,220,000 | MRED MLS |
| 26 Nov, 2006 | Under contract | $1,349,000 | MRED MLS |
| — | Last price change | $1,449,000 | MRED MLS |
| 8 May, 2006 | Listed for sale | $1,649,000 | MRED MLS |
| 22 Jul, 2020 | Sold | $1,035,000 | MRED MLS |
| 26 Jun, 2020 | Under contract | $1,095,000 | MRED MLS |
| — | Last price change | $1,125,000 | MRED MLS |
| 29 May, 2019 | Listed for sale | $1,399,000 | MRED MLS |
Room Specifics
Total Bedrooms: 5
Bedrooms Above Ground: 4
Bedrooms Below Ground: 1
Dimensions: —
Floor Type: Carpet
Dimensions: —
Floor Type: Carpet
Dimensions: —
Floor Type: Carpet
Dimensions: —
Floor Type: —
Full Bathrooms: 5
Bathroom Amenities: —
Bathroom in Basement: 1
Rooms: Office,Breakfast Room,Bedroom 5,Recreation Room
Basement Description: Finished
Other Specifics
| 3 | |
| — | |
| — | |
| — | |
| — | |
| 66 X 209 | |
| — | |
| Full | |
| — | |
| Double Oven, Microwave, Dishwasher, Refrigerator, Disposal | |
| Not in DB | |
| — | |
| — | |
| — | |
| — |
Tax History
| Year | Property Taxes |
|---|---|
| 2007 | $14,399 |
| 2020 | $24,237 |
Contact Agent
Nearby Similar Homes
Nearby Sold Comparables
Contact Agent
Listing Provided By
Baird & Warner Real Estate











