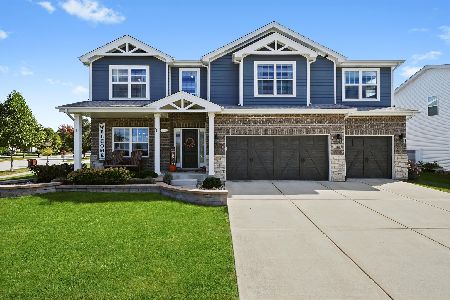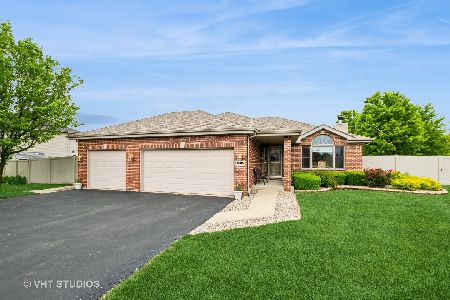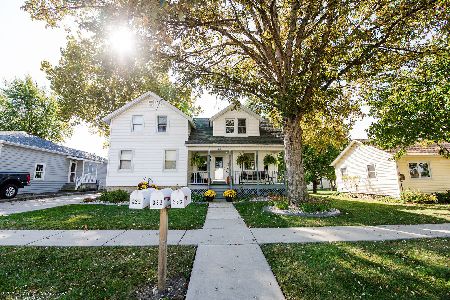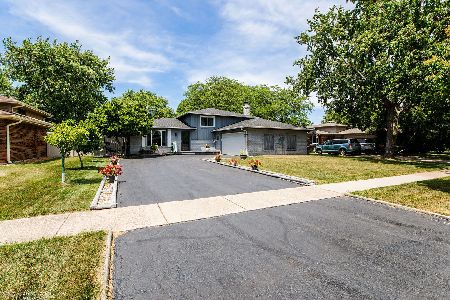413 Rathje Road, Peotone, Illinois 60468
$274,000
|
Sold
|
|
| Status: | Closed |
| Sqft: | 1,500 |
| Cost/Sqft: | $186 |
| Beds: | 3 |
| Baths: | 2 |
| Year Built: | 1972 |
| Property Taxes: | $4,104 |
| Days On Market: | 265 |
| Lot Size: | 0,00 |
Description
Welcome home to 413 S Rathje Rd in charming Peotone! This beautiful tri-level home offers an open-concept layout, as this home is designed for both comfortable living and entertaining. Spacious living areas offer a bright and airy atmosphere with large windows that let in plenty of natural light. The kitchen boasts high-end stainless steel appliances, granite countertops, ample cabinetry. The main floor has hardwood throughout. The secondary bedrooms provide ample closet space for guests or family members. Step outside to a huge yard with a shed, perfect for entertaining, gardening, or simply relaxing. The oversized 2 1/2 car garage is great to store tools and toys! Located in a peaceful neighborhood, this home offers easy access to schools, parks, shopping, and major highways. Don't miss this opportunity and schedule your showing today!
Property Specifics
| Single Family | |
| — | |
| — | |
| 1972 | |
| — | |
| — | |
| No | |
| — |
| Will | |
| — | |
| — / Not Applicable | |
| — | |
| — | |
| — | |
| 12288618 | |
| 1720243070040000 |
Property History
| DATE: | EVENT: | PRICE: | SOURCE: |
|---|---|---|---|
| 7 Apr, 2025 | Sold | $274,000 | MRED MLS |
| 12 Mar, 2025 | Under contract | $279,000 | MRED MLS |
| 22 Feb, 2025 | Listed for sale | $279,000 | MRED MLS |
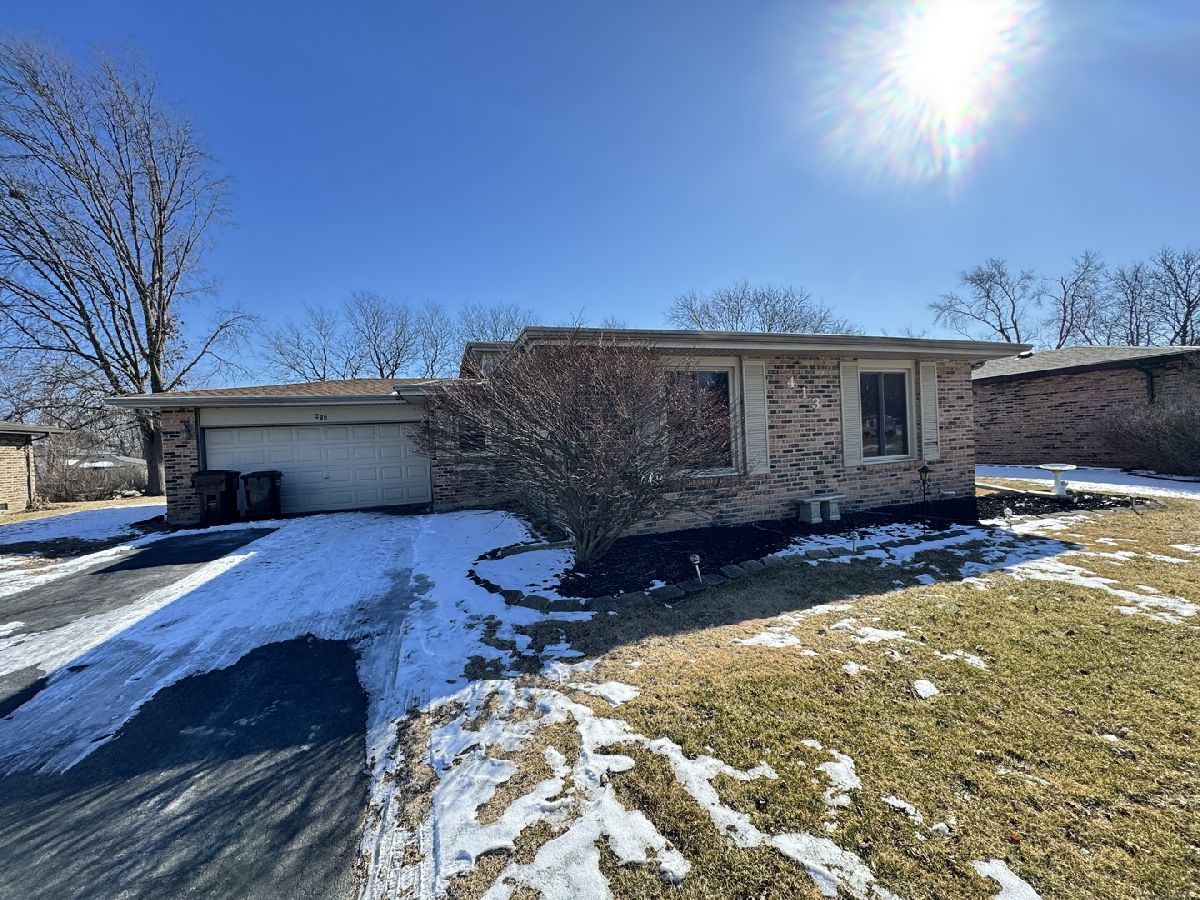











Room Specifics
Total Bedrooms: 3
Bedrooms Above Ground: 3
Bedrooms Below Ground: 0
Dimensions: —
Floor Type: —
Dimensions: —
Floor Type: —
Full Bathrooms: 2
Bathroom Amenities: —
Bathroom in Basement: 0
Rooms: —
Basement Description: —
Other Specifics
| 2 | |
| — | |
| — | |
| — | |
| — | |
| 70X158 | |
| — | |
| — | |
| — | |
| — | |
| Not in DB | |
| — | |
| — | |
| — | |
| — |
Tax History
| Year | Property Taxes |
|---|---|
| 2025 | $4,104 |
Contact Agent
Nearby Similar Homes
Contact Agent
Listing Provided By
Advanced Real Estate LLC

