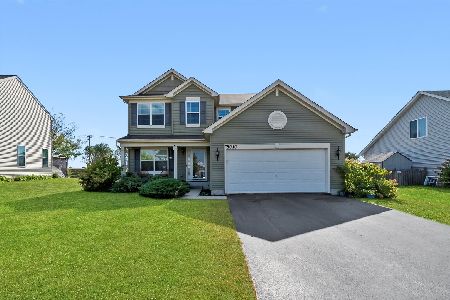413 Rockfish Street, Joliet, Illinois 60431
$247,000
|
Sold
|
|
| Status: | Closed |
| Sqft: | 1,988 |
| Cost/Sqft: | $128 |
| Beds: | 3 |
| Baths: | 3 |
| Year Built: | 2014 |
| Property Taxes: | $6,820 |
| Days On Market: | 2584 |
| Lot Size: | 0,23 |
Description
Beautiful inside and out! The Ontario Model home is in the sought after and established Hunter's Ridge Subdivision. Acclaimed Minooka School District. This 3 bed 2 1/2 bath home has a ton of upgrades. Partial Basement with a concrete crawl. 2 car garage with a fenced in yard on one of the biggest lots in the subdivision. It's a must see with it's open floor plan and the potential to make it your own.
Property Specifics
| Single Family | |
| — | |
| — | |
| 2014 | |
| Partial | |
| ONTARIO, ELEVATION C | |
| No | |
| 0.23 |
| Kendall | |
| Hunters Ridge | |
| 30 / Monthly | |
| None | |
| Public | |
| Public Sewer | |
| 10168612 | |
| 0911282010 |
Property History
| DATE: | EVENT: | PRICE: | SOURCE: |
|---|---|---|---|
| 10 Dec, 2014 | Sold | $212,035 | MRED MLS |
| 13 Nov, 2014 | Under contract | $202,510 | MRED MLS |
| 12 Nov, 2014 | Listed for sale | $202,510 | MRED MLS |
| 5 Apr, 2019 | Sold | $247,000 | MRED MLS |
| 24 Feb, 2019 | Under contract | $254,900 | MRED MLS |
| — | Last price change | $259,900 | MRED MLS |
| 9 Jan, 2019 | Listed for sale | $259,900 | MRED MLS |
Room Specifics
Total Bedrooms: 3
Bedrooms Above Ground: 3
Bedrooms Below Ground: 0
Dimensions: —
Floor Type: —
Dimensions: —
Floor Type: —
Full Bathrooms: 3
Bathroom Amenities: Double Sink,Garden Tub,Soaking Tub
Bathroom in Basement: 0
Rooms: No additional rooms
Basement Description: Unfinished
Other Specifics
| 2 | |
| Concrete Perimeter | |
| Asphalt | |
| — | |
| — | |
| 72 X 130 | |
| — | |
| Full | |
| — | |
| Range, Microwave, Dishwasher, Refrigerator, Washer, Dryer, Disposal, Stainless Steel Appliance(s) | |
| Not in DB | |
| — | |
| — | |
| — | |
| — |
Tax History
| Year | Property Taxes |
|---|---|
| 2019 | $6,820 |
Contact Agent
Nearby Similar Homes
Nearby Sold Comparables
Contact Agent
Listing Provided By
EXP Realty LLC





