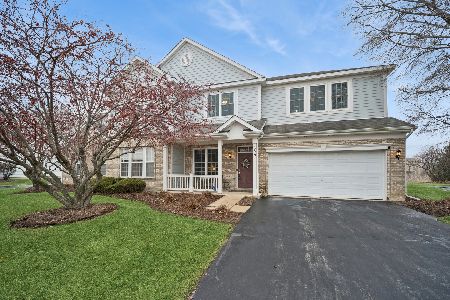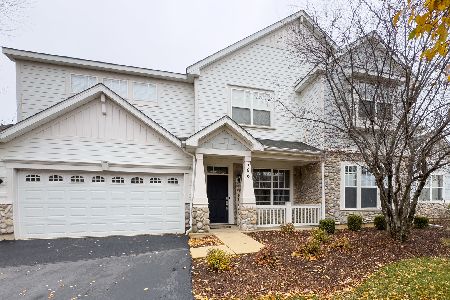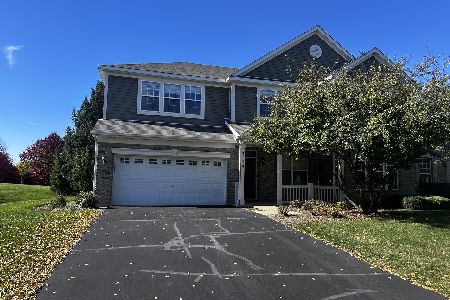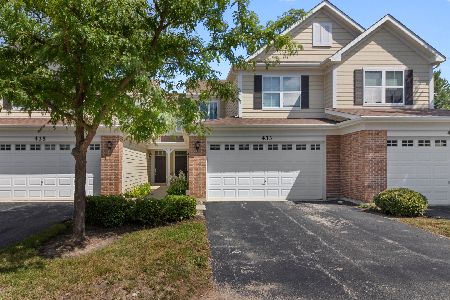413 Victoria Lane, Elgin, Illinois 60124
$189,000
|
Sold
|
|
| Status: | Closed |
| Sqft: | 1,745 |
| Cost/Sqft: | $108 |
| Beds: | 2 |
| Baths: | 3 |
| Year Built: | 2008 |
| Property Taxes: | $5,452 |
| Days On Market: | 2496 |
| Lot Size: | 0,00 |
Description
Best value in Elgin's Providence subdivision! Well-maintained and MOVE-IN READY! Burlington School District 301. Two story townhome with a loft - Generous Bedroom Sizes - The spacious master suite offers elaborate, full bathroom and a HUGE walk-in closet! Hardwood floors on main level - Tastefully painted in neutral colors - Tons of natural light! You will be impressed with this home and, at this price, it WON'T LAST LONG!
Property Specifics
| Condos/Townhomes | |
| 2 | |
| — | |
| 2008 | |
| None | |
| TANGIER | |
| No | |
| — |
| Kane | |
| Providence | |
| 144 / Monthly | |
| Exterior Maintenance,Lawn Care,Snow Removal | |
| Public | |
| Public Sewer | |
| 10321463 | |
| 0619410086 |
Nearby Schools
| NAME: | DISTRICT: | DISTANCE: | |
|---|---|---|---|
|
Grade School
Prairie View Grade School |
301 | — | |
|
Middle School
Prairie Knolls Middle School |
301 | Not in DB | |
|
High School
Central High School |
301 | Not in DB | |
Property History
| DATE: | EVENT: | PRICE: | SOURCE: |
|---|---|---|---|
| 14 May, 2019 | Sold | $189,000 | MRED MLS |
| 1 Apr, 2019 | Under contract | $189,000 | MRED MLS |
| 27 Mar, 2019 | Listed for sale | $189,000 | MRED MLS |
Room Specifics
Total Bedrooms: 2
Bedrooms Above Ground: 2
Bedrooms Below Ground: 0
Dimensions: —
Floor Type: Carpet
Full Bathrooms: 3
Bathroom Amenities: Double Sink,Soaking Tub
Bathroom in Basement: 0
Rooms: Loft
Basement Description: None
Other Specifics
| 2 | |
| Concrete Perimeter | |
| Asphalt | |
| Patio, Storms/Screens | |
| Landscaped | |
| COMMON | |
| — | |
| Full | |
| Hardwood Floors, First Floor Laundry, Walk-In Closet(s) | |
| Microwave, Dishwasher, Refrigerator, Freezer, Disposal | |
| Not in DB | |
| — | |
| — | |
| — | |
| — |
Tax History
| Year | Property Taxes |
|---|---|
| 2019 | $5,452 |
Contact Agent
Nearby Similar Homes
Contact Agent
Listing Provided By
Associates Realty








