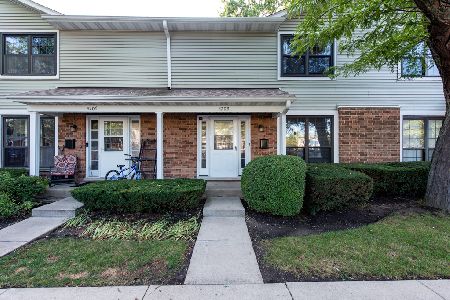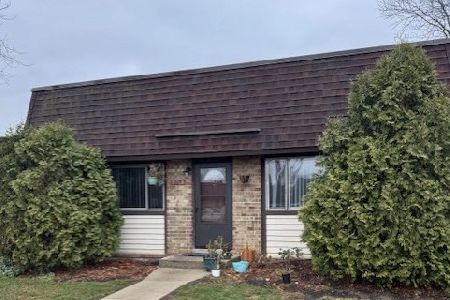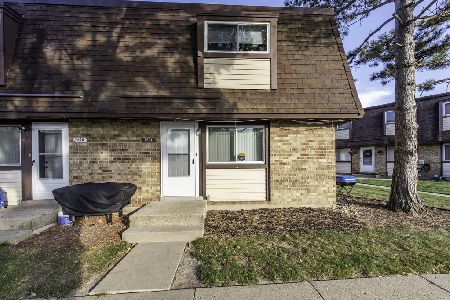4130 Brentwood Lane, Waukegan, Illinois 60087
$102,000
|
Sold
|
|
| Status: | Closed |
| Sqft: | 1,320 |
| Cost/Sqft: | $77 |
| Beds: | 3 |
| Baths: | 2 |
| Year Built: | 1976 |
| Property Taxes: | $1,509 |
| Days On Market: | 3562 |
| Lot Size: | 0,00 |
Description
Spacious, bright, and fully remodeled townhome located in the *Gurnee School District*. This home is a cook's delight with new stainless appliances, granite counter tops, dark shaker cabinetry with sleek hardware, contemporary glass back splash, and a cool movable light fixture. The entire home has been freshly painted with a neutral and light color palette. New carpet throughout second and basement levels with designer carpet in the living room and wood laminate flooring in the kitchen and dining room. The second level boast three bedroom with his and her closets in the master bedroom and a relaxing shared master bath with double sinks. The finished basement with recess lighting has two rooms which can be used as a family room and a 4th bedroom, also has new electrical panel. Fenced private patio will be great for grilling. Subdivision includes a tot lot playground and a community pool. A must see!
Property Specifics
| Condos/Townhomes | |
| 2 | |
| — | |
| 1976 | |
| Full | |
| — | |
| No | |
| — |
| Lake | |
| Continental Village | |
| 220 / Monthly | |
| Parking,Insurance,Pool,Exterior Maintenance,Lawn Care,Scavenger,Snow Removal | |
| Public | |
| Public Sewer | |
| 09210219 | |
| 07112020150000 |
Nearby Schools
| NAME: | DISTRICT: | DISTANCE: | |
|---|---|---|---|
|
High School
Warren Township High School |
121 | Not in DB | |
Property History
| DATE: | EVENT: | PRICE: | SOURCE: |
|---|---|---|---|
| 25 Jul, 2016 | Sold | $102,000 | MRED MLS |
| 9 May, 2016 | Under contract | $102,000 | MRED MLS |
| 29 Apr, 2016 | Listed for sale | $102,000 | MRED MLS |
Room Specifics
Total Bedrooms: 4
Bedrooms Above Ground: 3
Bedrooms Below Ground: 1
Dimensions: —
Floor Type: Carpet
Dimensions: —
Floor Type: Carpet
Dimensions: —
Floor Type: Carpet
Full Bathrooms: 2
Bathroom Amenities: Double Sink
Bathroom in Basement: 0
Rooms: Utility Room-Lower Level
Basement Description: Finished
Other Specifics
| — | |
| Concrete Perimeter | |
| Asphalt | |
| Patio | |
| Cul-De-Sac | |
| COMMON | |
| — | |
| None | |
| Wood Laminate Floors | |
| Range, Microwave, Dishwasher, Refrigerator, Washer, Dryer, Stainless Steel Appliance(s) | |
| Not in DB | |
| — | |
| — | |
| On Site Manager/Engineer, Park, Pool | |
| — |
Tax History
| Year | Property Taxes |
|---|---|
| 2016 | $1,509 |
Contact Agent
Nearby Similar Homes
Nearby Sold Comparables
Contact Agent
Listing Provided By
Baird & Warner






