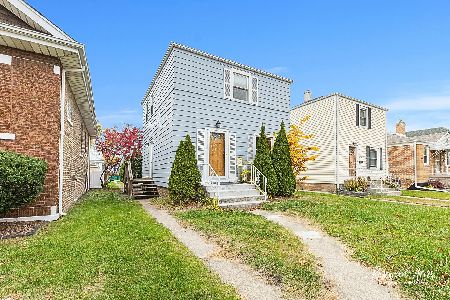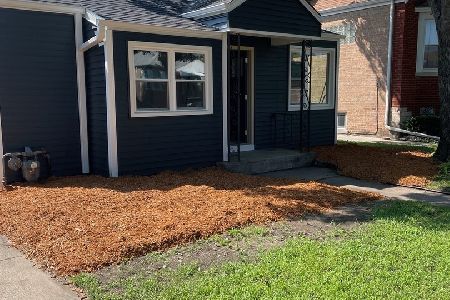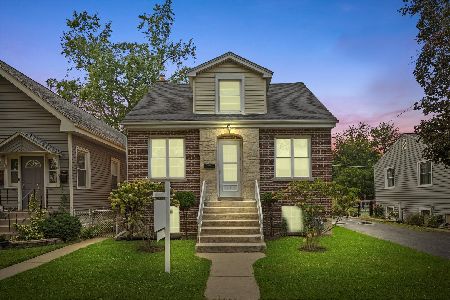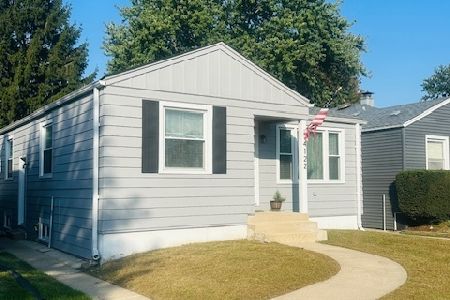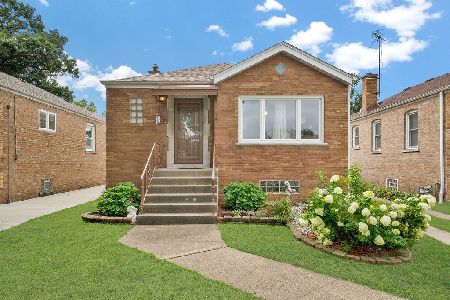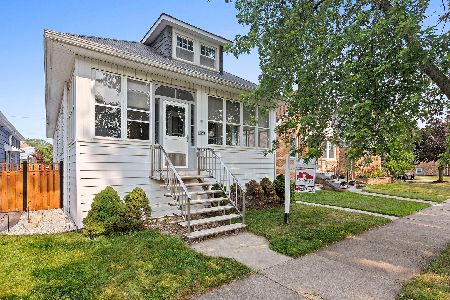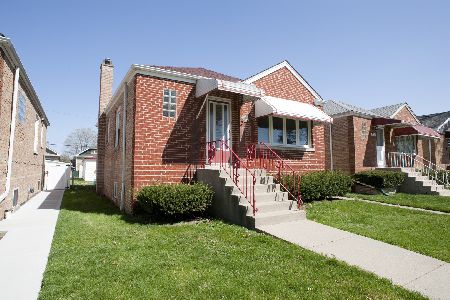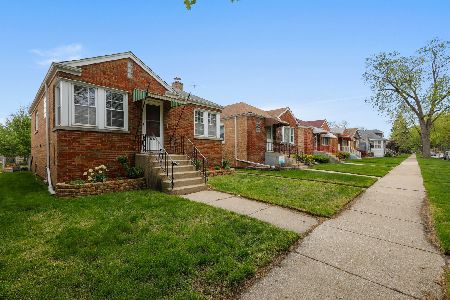4131 Wenonah Avenue, Stickney, Illinois 60402
$287,000
|
Sold
|
|
| Status: | Closed |
| Sqft: | 893 |
| Cost/Sqft: | $325 |
| Beds: | 2 |
| Baths: | 1 |
| Year Built: | 1957 |
| Property Taxes: | $4,665 |
| Days On Market: | 388 |
| Lot Size: | 0,10 |
Description
Charming single-story, 2-bedroom, 1-bath home built in 1957. It has 893 square feet of living space, featuring masonry exterior walls and a detached two-car garage. Backyard offering ample space for outdoor activities and entertainment.2024 roof , all new gutters, cathedral ceilings and skylight in bathroom. Located in a quiet residential neighborhood, this home is part of the Goss Judd & Shermans Forest Manor subdivision. It's conveniently located near Harlem Ave allowing quick access to parks, restaurants, and schools. Being sold as is.
Property Specifics
| Single Family | |
| — | |
| — | |
| 1957 | |
| — | |
| — | |
| No | |
| 0.1 |
| Cook | |
| — | |
| — / Not Applicable | |
| — | |
| — | |
| — | |
| 12194402 | |
| 19061140140000 |
Nearby Schools
| NAME: | DISTRICT: | DISTANCE: | |
|---|---|---|---|
|
Grade School
Home Elementary School |
103 | — | |
|
Middle School
Washington Middle School |
103 | Not in DB | |
|
High School
J Sterling Morton West High Scho |
201 | Not in DB | |
Property History
| DATE: | EVENT: | PRICE: | SOURCE: |
|---|---|---|---|
| 21 Feb, 2025 | Sold | $287,000 | MRED MLS |
| 27 Jan, 2025 | Under contract | $290,000 | MRED MLS |
| 22 Oct, 2024 | Listed for sale | $290,000 | MRED MLS |
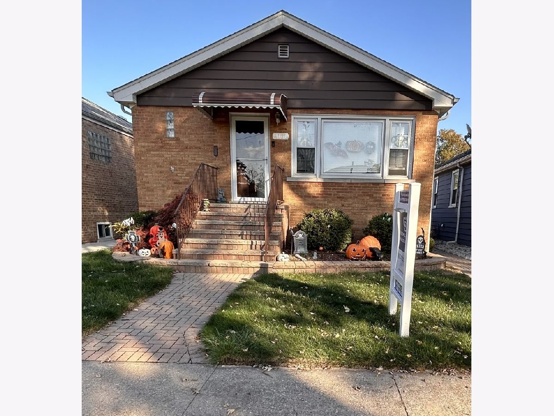
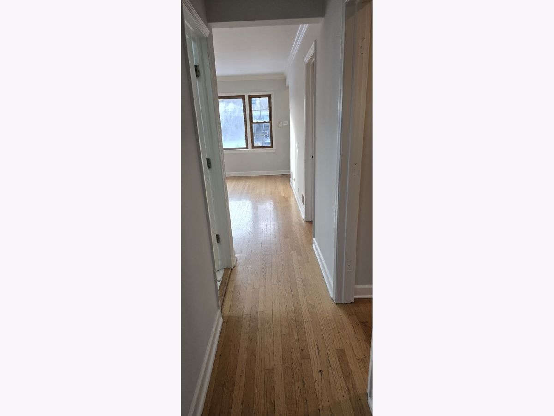
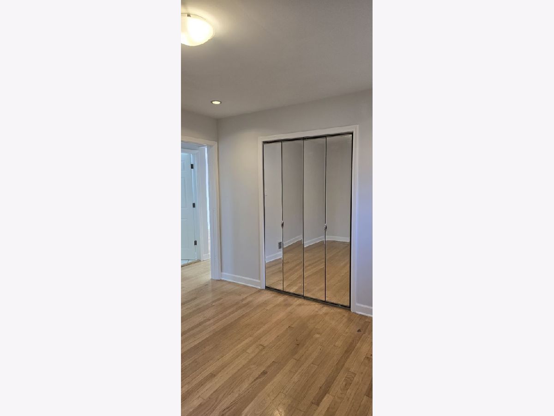
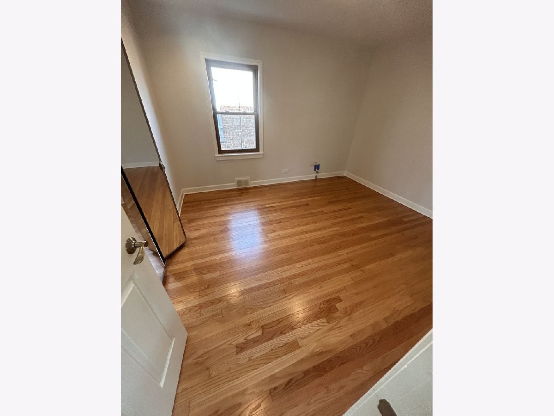
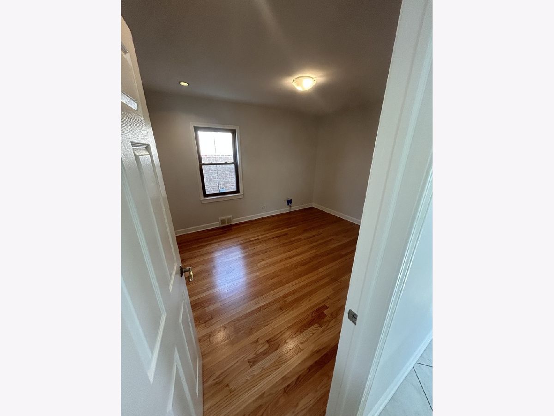
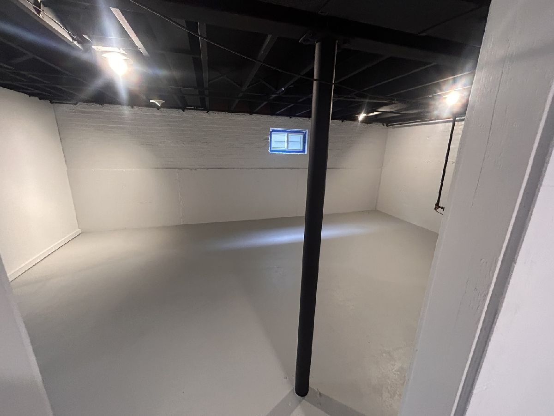
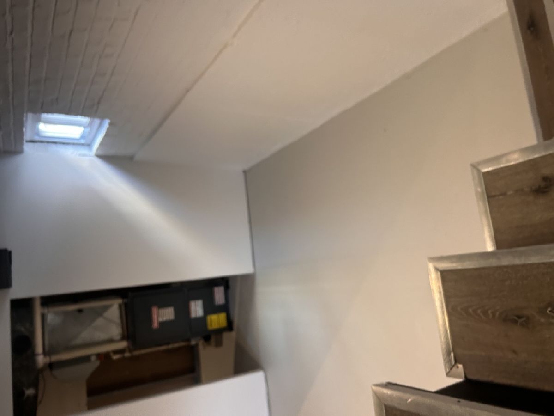
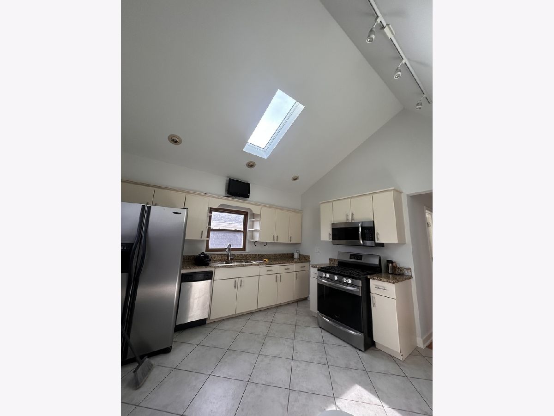
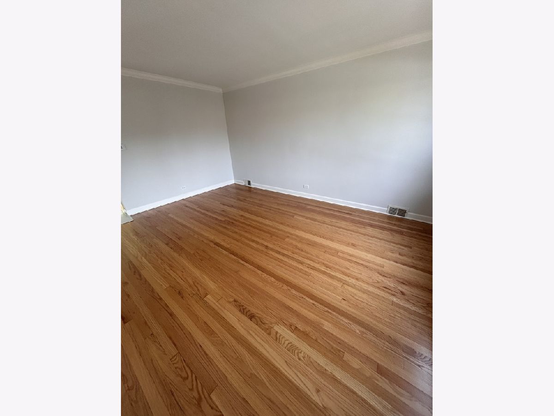
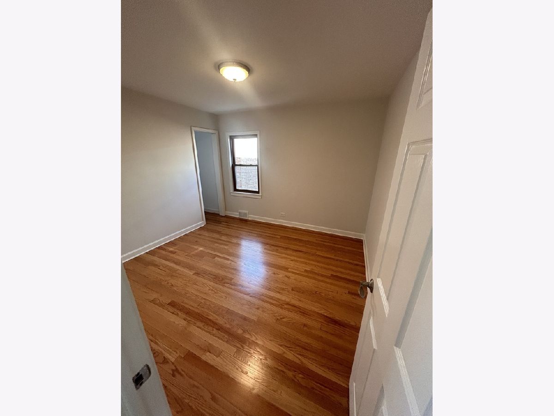
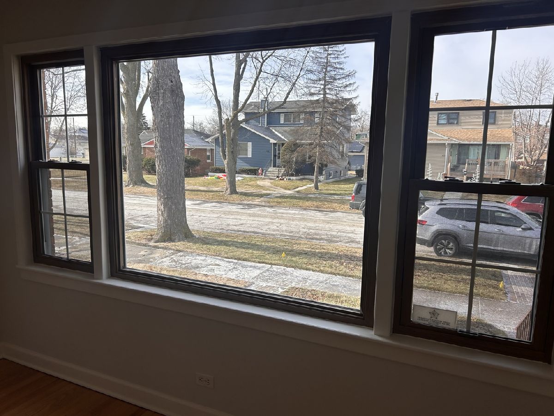
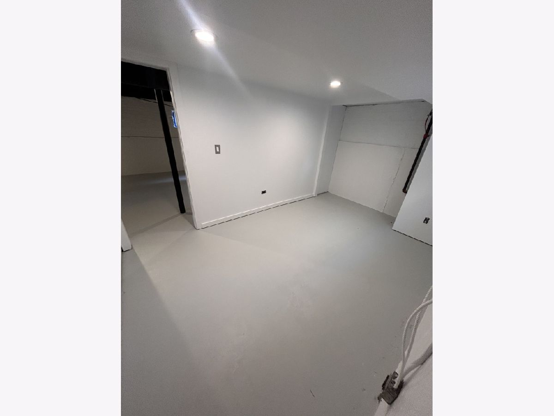
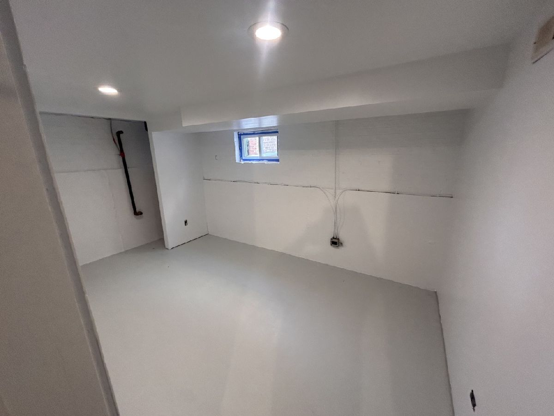
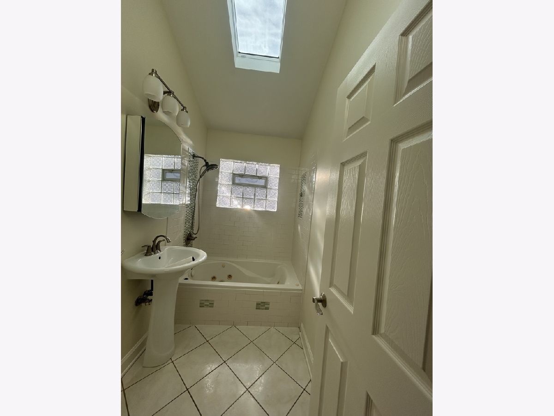
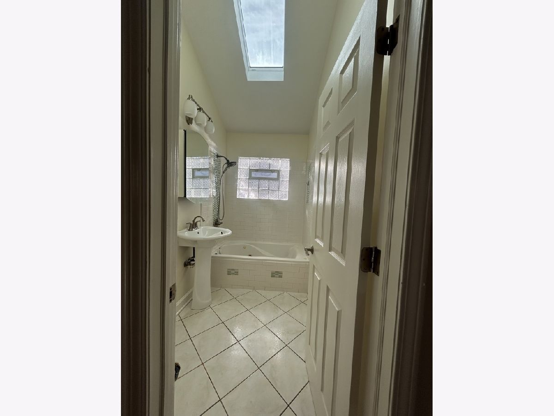
Room Specifics
Total Bedrooms: 2
Bedrooms Above Ground: 2
Bedrooms Below Ground: 0
Dimensions: —
Floor Type: —
Full Bathrooms: 1
Bathroom Amenities: —
Bathroom in Basement: 0
Rooms: —
Basement Description: Unfinished
Other Specifics
| 2 | |
| — | |
| — | |
| — | |
| — | |
| 4323 | |
| — | |
| — | |
| — | |
| — | |
| Not in DB | |
| — | |
| — | |
| — | |
| — |
Tax History
| Year | Property Taxes |
|---|---|
| 2025 | $4,665 |
Contact Agent
Nearby Similar Homes
Nearby Sold Comparables
Contact Agent
Listing Provided By
Coldwell Banker Real Estate Group

